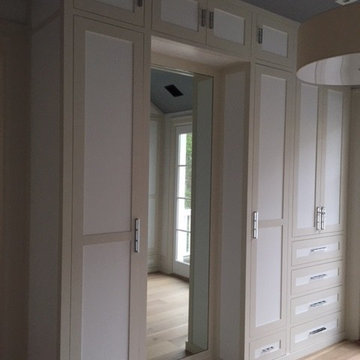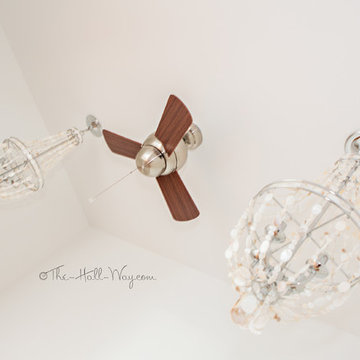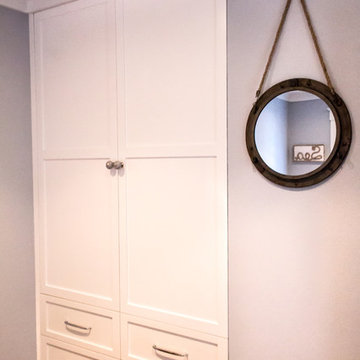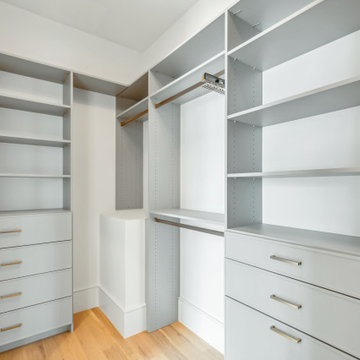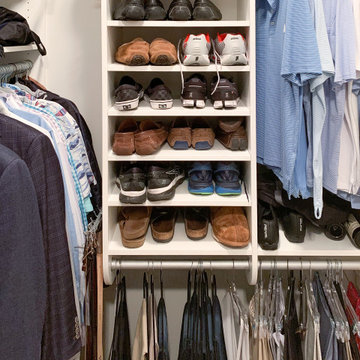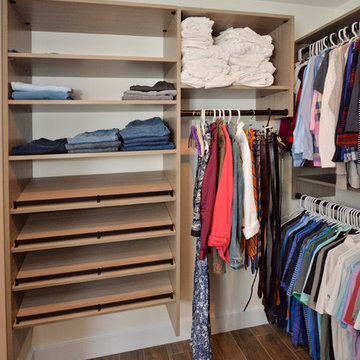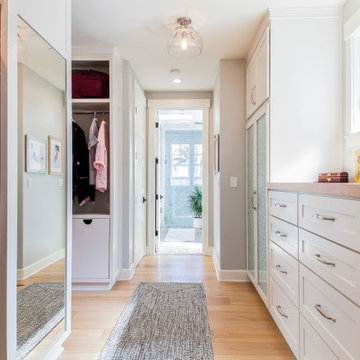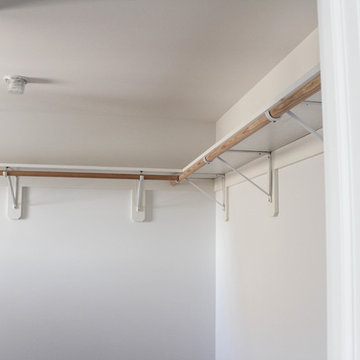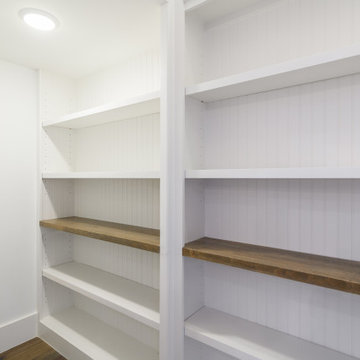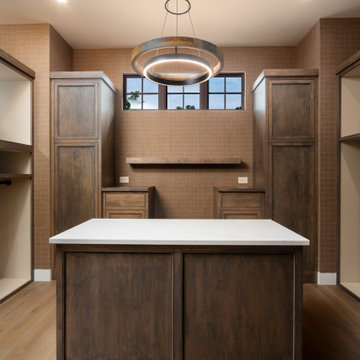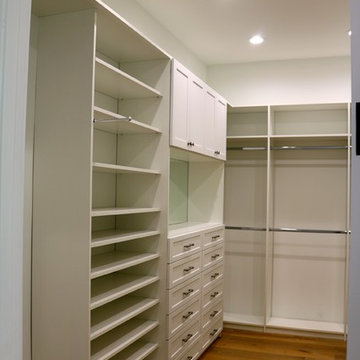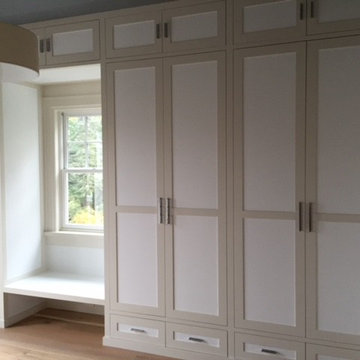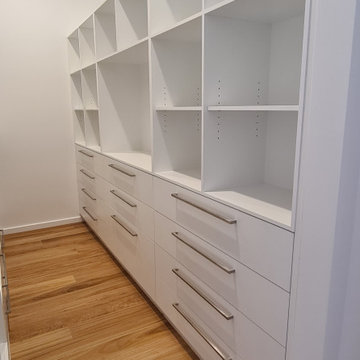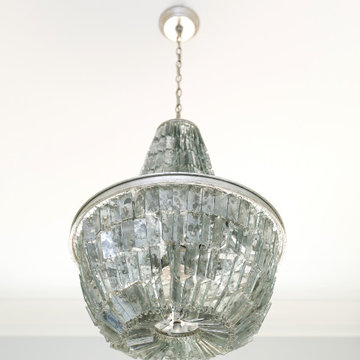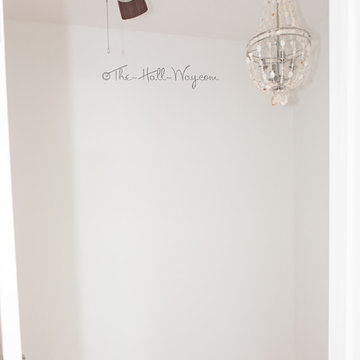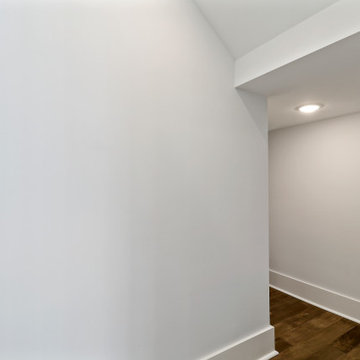Coastal Wardrobe with Medium Hardwood Flooring Ideas and Designs
Refine by:
Budget
Sort by:Popular Today
81 - 100 of 125 photos
Item 1 of 3
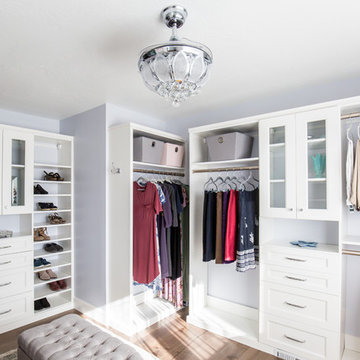
This homeowner wanted to transform her upstairs area into a beautiful beach themed oasis. An empty-nester, she decided to transform one bedroom into a master closet. The master bathroom includes marble tile with a heated floor. The Jack & Jill hall bathroom includes turquoise blue cabinets for a fun pop of color. The bedrooms all have a beach-like feel from the lighting fixtures, to the curtains, or the bed spreads.
Photography by Lindsay Salazar
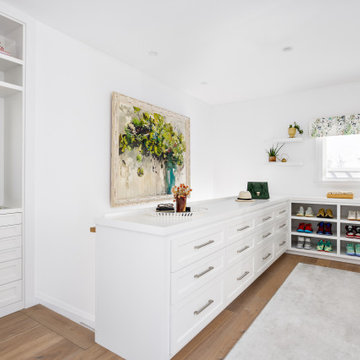
Our clients hired us to completely renovate and furnish their PEI home — and the results were transformative. Inspired by their natural views and love of entertaining, each space in this PEI home is distinctly original yet part of the collective whole.
We used color, patterns, and texture to invite personality into every room: the fish scale tile backsplash mosaic in the kitchen, the custom lighting installation in the dining room, the unique wallpapers in the pantry, powder room and mudroom, and the gorgeous natural stone surfaces in the primary bathroom and family room.
We also hand-designed several features in every room, from custom furnishings to storage benches and shelving to unique honeycomb-shaped bar shelves in the basement lounge.
The result is a home designed for relaxing, gathering, and enjoying the simple life as a couple.
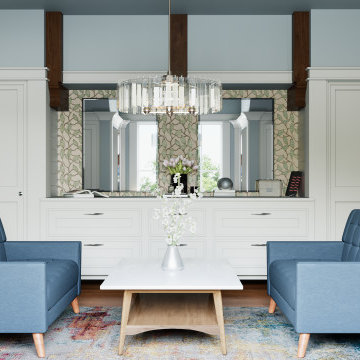
My client requested a sanctuary space where she might be able to get away to possibly have a few girlfriends over to chat and play some cards. In addition, the scope included the creation of a new closet space. There was an existing attic area near by the master bedroom.
In our design we decided to incorporate elements that existed in the main great room, mainly the wooden ceiling trusses. The end result is a clean calming environment where she can read, host a small group, or do what she desires. The space is more than a she shed, but a closet haven.
There are drawers in the center cabinets along with some wall hung mirrors. Here we added a few subtle wooden elements similar to those used in the great room. The back wall of the center built-in cabinets has a mosaic tile backsplash and nickel gap siding on the walls.
Coastal Wardrobe with Medium Hardwood Flooring Ideas and Designs
5
