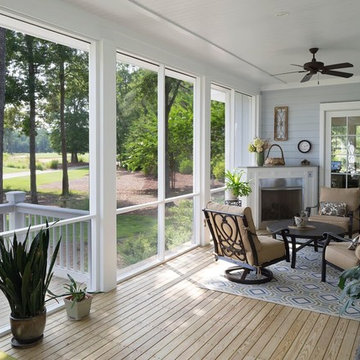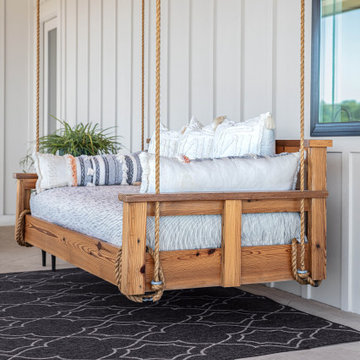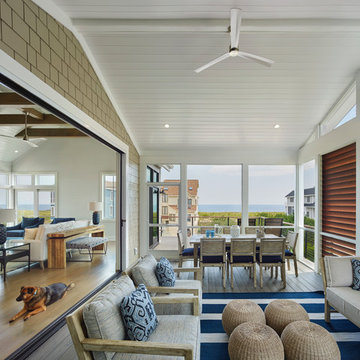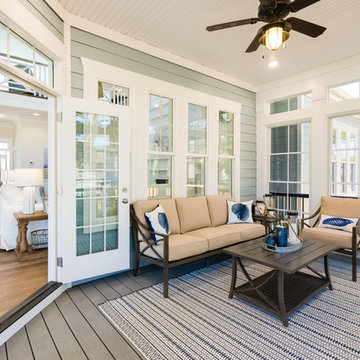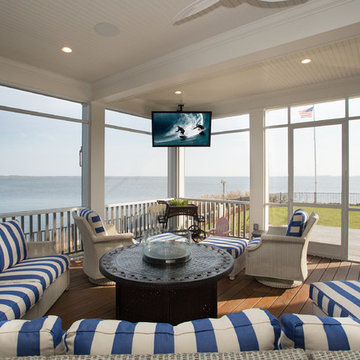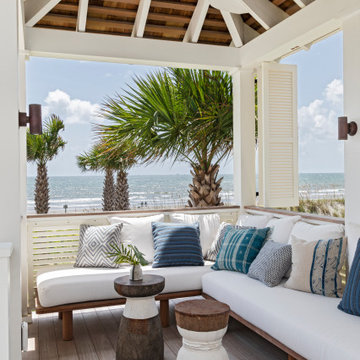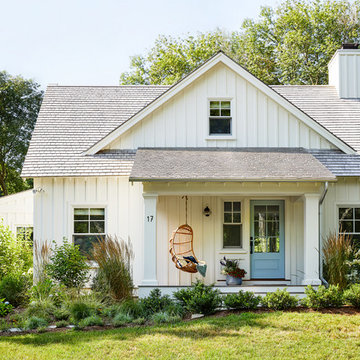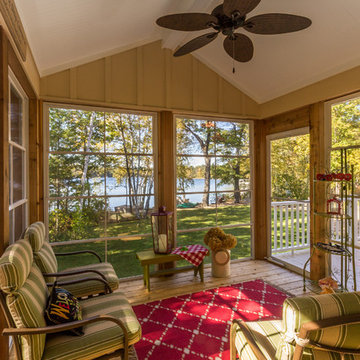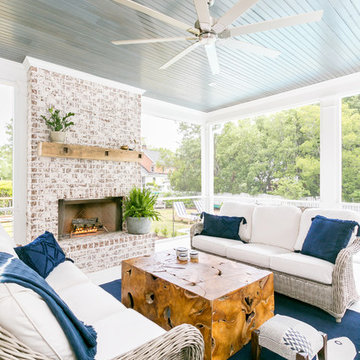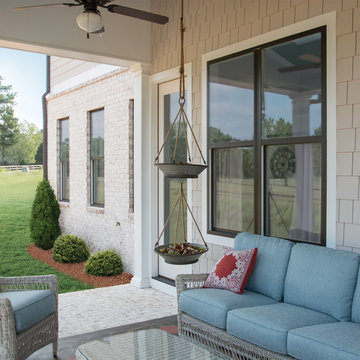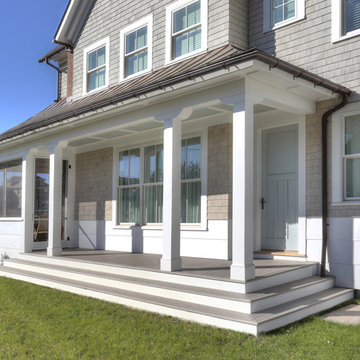Coastal Veranda with a Roof Extension Ideas and Designs
Refine by:
Budget
Sort by:Popular Today
161 - 180 of 1,886 photos
Item 1 of 3
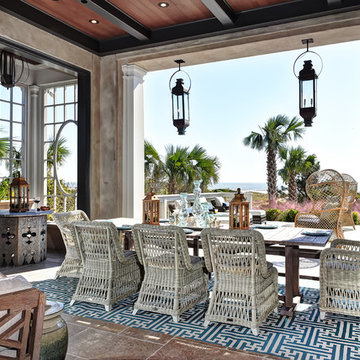
Photography: William Quarles Photography/ Architecture: Anderson Studio of Architecture & Design/ Copper Lanterns: custom St. James Lanterns sourced through Ferguson Enterprises/ Outdoor Rug: Moattar/ Outdoor Furniture: Janus et cie/ Hardscape: French Limestone Fireplace Surround: Cast stone, soapstone Walls: Stucco
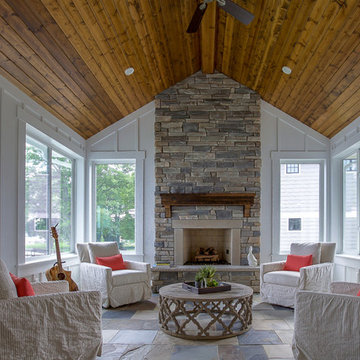
Cottage Home's 2016 Showcase Home, The Watershed, is fully furnished and outfitted in classic Cottage Home style. Located on the south side of Lake Macatawa, this house is available and move-in ready.
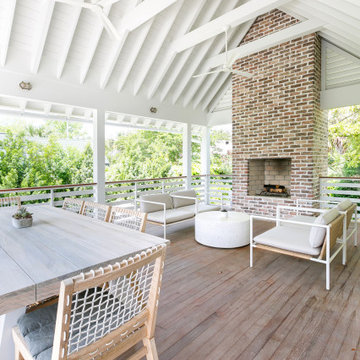
Poolside cabana featuring Ipe decking, a brick fireplace with comfortable seating and a vaulted ceiling.
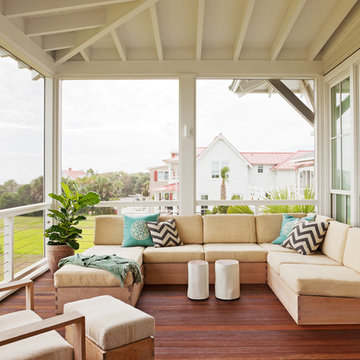
Just off the kitchen, the top floor screened porch is a favorite area from which to look out at the ocean. A sectional sofa suited for the outdoors offers plenty of comfortable lounging or entertaining friends.
Photo Credit: Julia Lynn
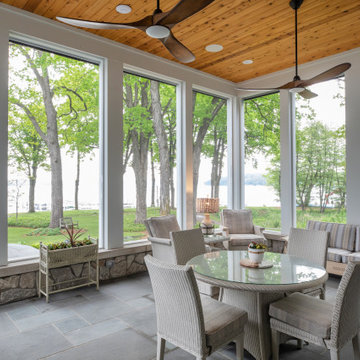
www.lowellcustomhomes.com - Lake Geneva, WI, lake home screened in porch with lake view.
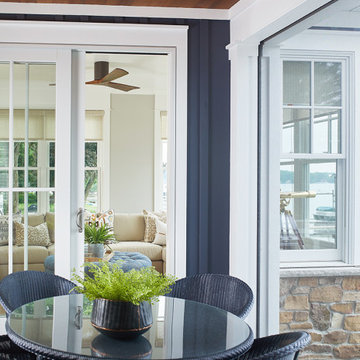
This cozy lake cottage skillfully incorporates a number of features that would normally be restricted to a larger home design. A glance of the exterior reveals a simple story and a half gable running the length of the home, enveloping the majority of the interior spaces. To the rear, a pair of gables with copper roofing flanks a covered dining area that connects to a screened porch. Inside, a linear foyer reveals a generous staircase with cascading landing. Further back, a centrally placed kitchen is connected to all of the other main level entertaining spaces through expansive cased openings. A private study serves as the perfect buffer between the homes master suite and living room. Despite its small footprint, the master suite manages to incorporate several closets, built-ins, and adjacent master bath complete with a soaker tub flanked by separate enclosures for shower and water closet. Upstairs, a generous double vanity bathroom is shared by a bunkroom, exercise space, and private bedroom. The bunkroom is configured to provide sleeping accommodations for up to 4 people. The rear facing exercise has great views of the rear yard through a set of windows that overlook the copper roof of the screened porch below.
Builder: DeVries & Onderlinde Builders
Interior Designer: Vision Interiors by Visbeen
Photographer: Ashley Avila Photography
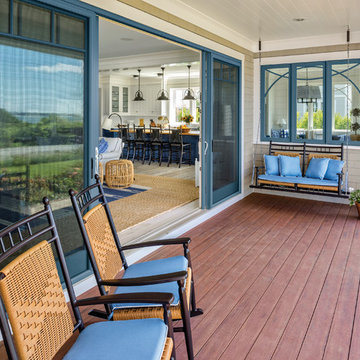
Bring the outside in with Marvin Windows and Doors.
Traditional/Transitional
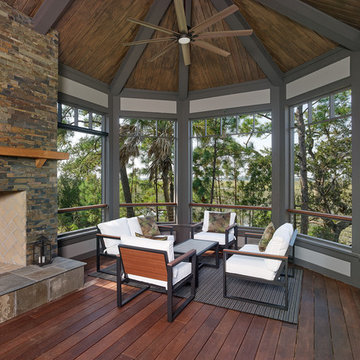
This screened porch takes full advantage of the natural island beauty. This space is perfect for warm summer days when a light breeze drifts across the marsh. When the weather gets cooler a fire is perfect to warm up the space.
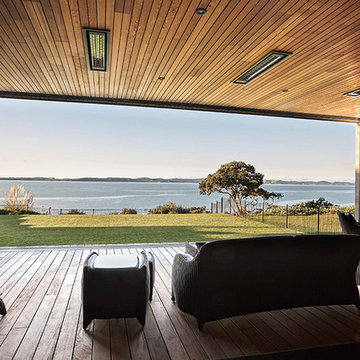
An outdoor living room with bifold doors allows residents to take in the sea-views while still being sheltered from the elements.
Coastal Veranda with a Roof Extension Ideas and Designs
9
