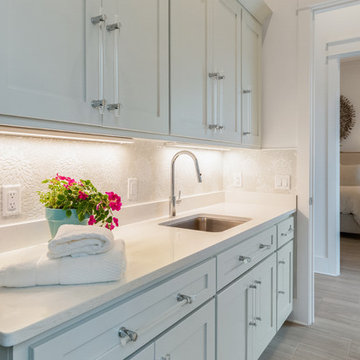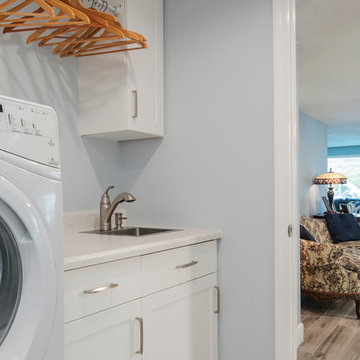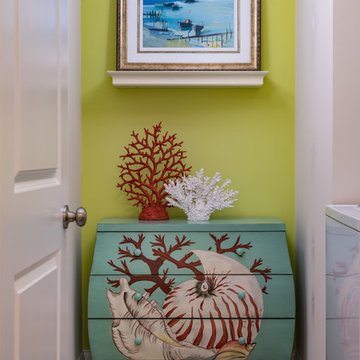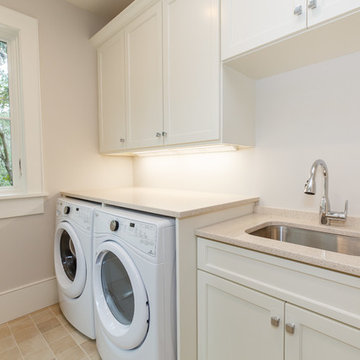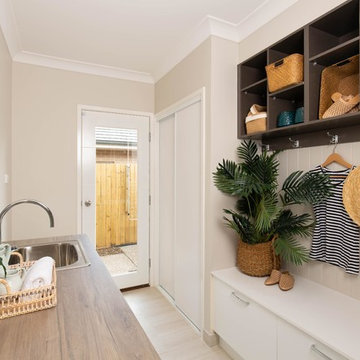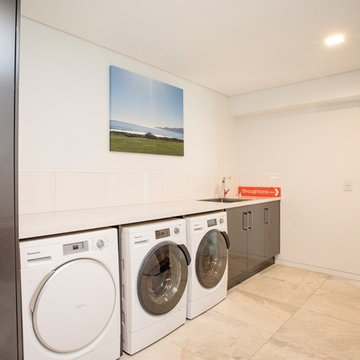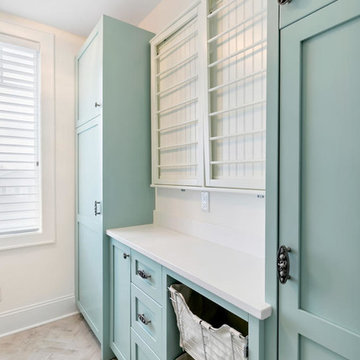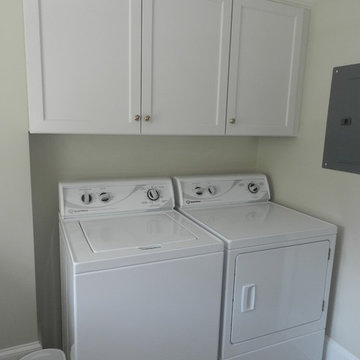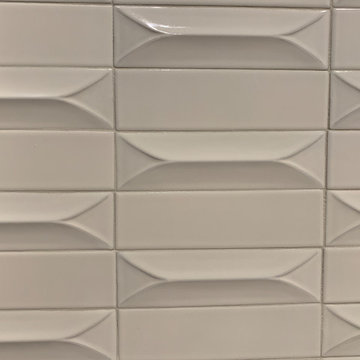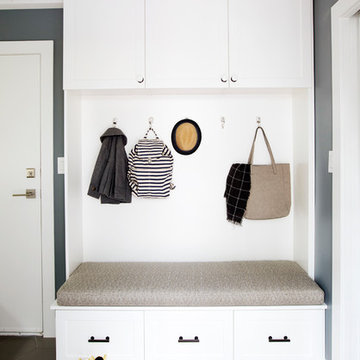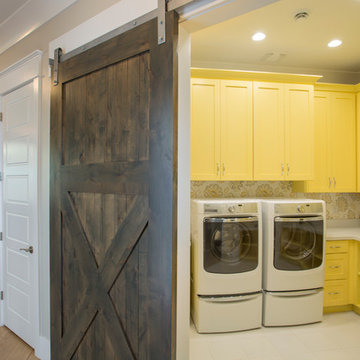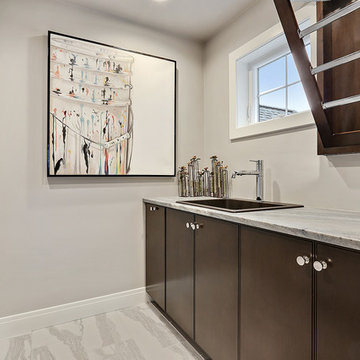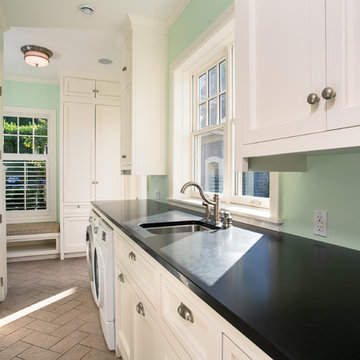Coastal Utility Room with Ceramic Flooring Ideas and Designs
Refine by:
Budget
Sort by:Popular Today
161 - 180 of 272 photos
Item 1 of 3
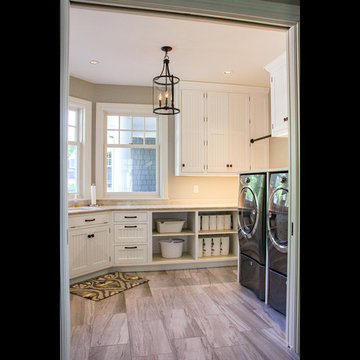
Architectural Design by Helman Sechrist Architecture
Photography by Marie Kinney
Construction by Martin Brothers Contracting, Inc.
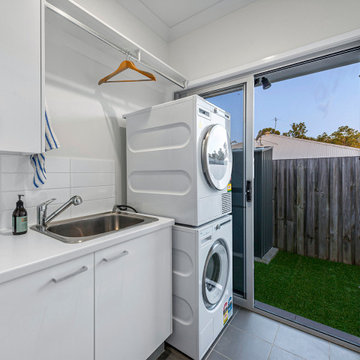
New cabinetry, interior decoration and styling in the laundry room of this Brook Street Renovation
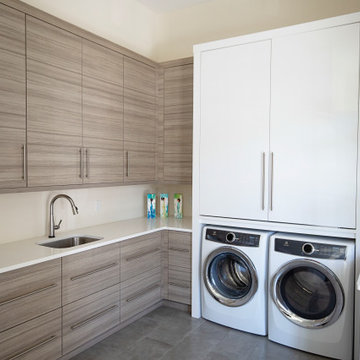
Project Number: M0000
Design/Manufacturer/Installer: Marquis Fine Cabinetry
Collection: Milano
Finishes: Fantasia, Bianco Lucido
Features: Floating Shelving, Adjustable Legs/Soft Close (Standard)
Cabinet/Drawer Extra Options: Custom Floating Shelves
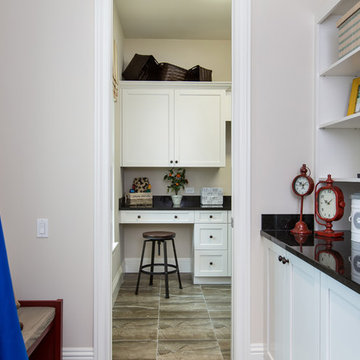
The Bermuda is breathtaking both inside and out, This home bestows elegant living. This plan achieves grandeur on an everyday scale with its contemporary appointed features that speaks volumes to today's discerning homeowners. The open, flowing spaces of this home create a relaxing environment, enhanced throughout with stylish details to make this home one of a kind. The lanai and cabana expand the living area through the great room's 10 foot sliding glass doors, that complement the setting of the peaceful equestrian lifestyle of the Polo Grounds and Vero Beach's unique Bermuda/West Indies flavor. The expansive, open kitchen features a large center island with seating at the bar suited for both family gatherings and entertaining, GE Monogram appliances and a hidden Pantry! A dramatic round seating area transforms the den into a unique featured area. The model home's luxurious master suite provides two large walk-in-closets, a spacious bath with separate vanities, bubble massage tub, over sized walk-in shower, dual vanities and private water closet.
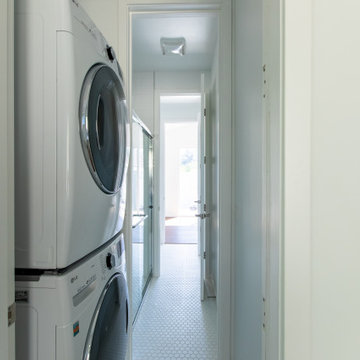
This Accessory Dwelling Unit (ADU) is 1 bed / 1 bath 499 SF. It is a city of Encinitas Permit Ready ADU (PRADU) designed by DZN Partners. This granny flat feels spacious due to it's high ceilings, large windows and sliders off both sides of the house that let in lots of natural light. There is a large patio off the living room and a private outdoor patio off the bedroom which takes advantage of outdoor living! Come check out this ADU! The Encinitas PRADU designs can also be permitted in other cities throughout San Diego. Contact Cross Construction to learn more!
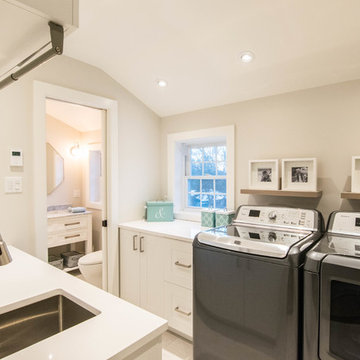
Moved the laundry room from the basement to the 2nd floor in this large renovation. The laundry room seen here once was the family bathroom. Opened it up to the new bathroom with a separate door. Two sinks help when the kids are all getting ready at once.
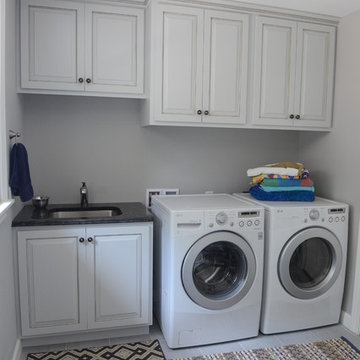
Light & bright cabinetry provides ample storage for detergents & other cleaning products. Soft Pewter glaze hangs in the grooves of the doors & crown molding warming the room for a more delicate look.
Photos by Portraits by Mandi
Coastal Utility Room with Ceramic Flooring Ideas and Designs
9
