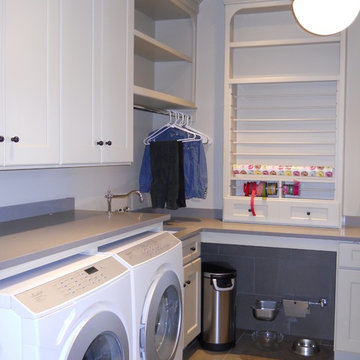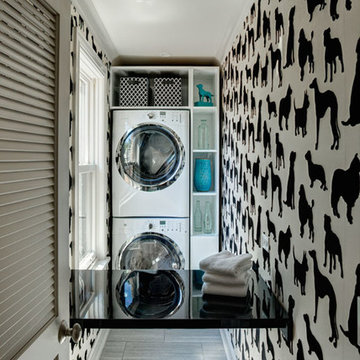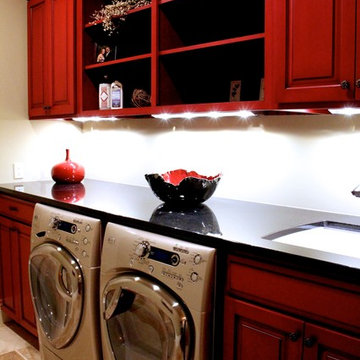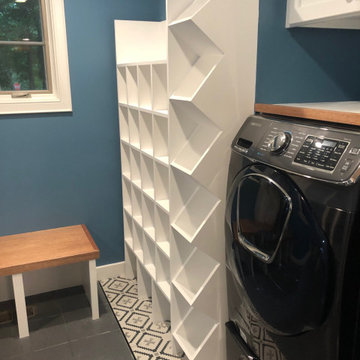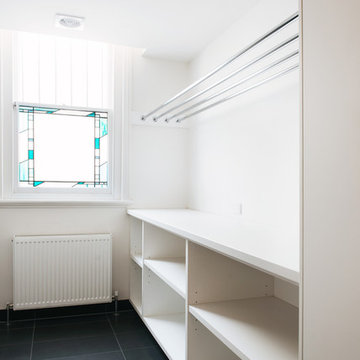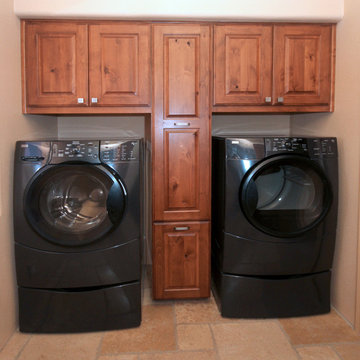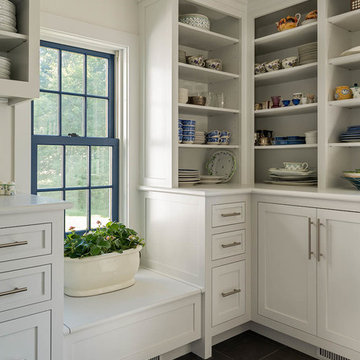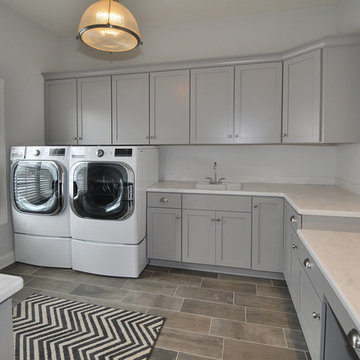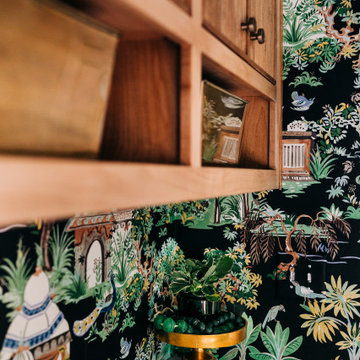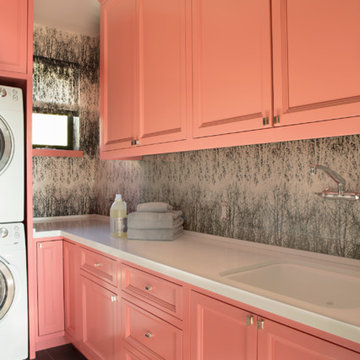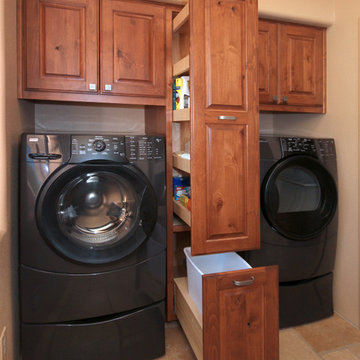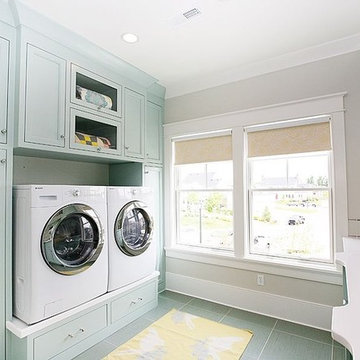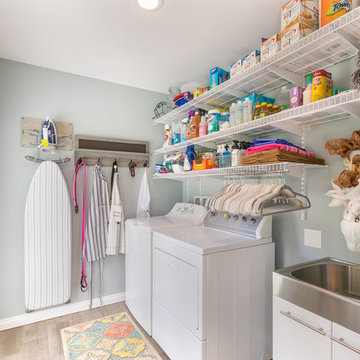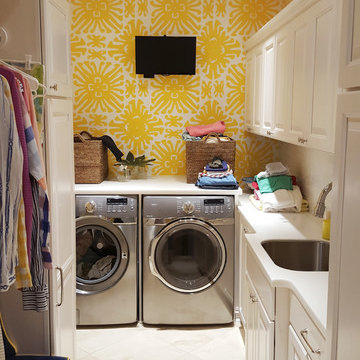A well designed eclectic utility room can rise to become one of our favourite rooms in the house, boasting the accolade of existing solely to make our lives easier. Few of us are fans of chores such as washing, cleaning and ironing, but with a high-spec, well put together utility design they could be a breeze. For this reason, it makes sense to design an utility room to be as functional as possible, the very model of “everything in its place”, with carefully thought out utility room storage. That, however, doesn’t have to mean it can’t look nice – even super-utilitarian appliances like a washing machine, tumble dryer, laundry basket and recycling bin can be dressed up by their surroundings and made to look great as part of your eclectic utility design.
What do I need in my eclectic utility room?
Most utility rooms tend to be a small room just off the kitchen or hallway, so you are likely to be working with a compact space. Your main priority will involve planning utility room storage around your white goods. A utility room is usually intended primarily as a laundry room, so it makes sense to first install your plumbed items: the sink, washing machine and, if you have one, tumble dryer. If you run short of space and can’t afford to have a separate washer and dryer, then consider an integrated washer-dryer for your utility design. Built-in storage is a great idea in utility rooms to make best use of the available space, and you might want to also consider built in ironing boards, clothes airers and retractable washing lines. These items tend to be a bit cumbersome and are forever getting in the way, so designing special utility room storage for them or fixing them to a wall so they are easily folded away is an excellent space-saver and well worth the implementation. Free standing items such as laundry baskets and clothes hampers can be tucked neatly under specially designed worktops, and a selection of stacking plastic storage boxes, tins or wicker baskets can be used to help keep the room clutter free. How do I decorate my eclectic utility room?
Decorating an utility room is the ultimate exercise in form meeting functionality. As it’s a room that, alas, invariably people spend a great deal of time in, you will want keep the utility room a calm and clean space. Utility room storage is essential for keeping this area tidy; attractively painted shelves and cupboards can be used to stow away all the bottles and boxes used for laundry and cleaning, as well as appliances such as vacuum cleaners and irons. An attractive country style utility design can be achieved by hanging bright or patterned curtains in front of wall mounted shelves – it will perk up the room and keep clutter hidden away. Floors should be hard-wearing and easy to clean (just think of those dirty boots traipsing in through the back door!) – to this end, stone, tile, laminate or vinyl flooring will be the most low-maintenance and durable. All in all, bear in mind that just because this is primarily a practical space doesn’t mean it needs to be dull – you can inject personality into your utility design in your choices of colour and decorative accessories. Consider quirky signage, blackboards for scribbling down shopping lists, and decorative bottles and boxes for stowing away household bits and bobs. Do I need a sink in my utility room?
Utility room sinks are designed for those jobs that don’t quite belong in the kitchen – hand washing, dirty boots, watering indoor plants – and typically have a more industrial aesthetic than kitchen sinks. In fact, the iconic butler sink’s originally designated purpose was, as you might imagine, a sink for the butler, who was responsible for washing precious glassware and other items that required special attention and soaking. In case you’ve ever wondered, this is why butler sinks are so deep – for that matter, the only difference between butler sinks and Belfast sinks is the overflow built in to Belfast sinks which don’t feature in butler sinks. If the rustic charm of ceramic sinks appeal to you but your utility room would benefit a less substantial piece, French farmhouse sinks may be the perfect option; cast in French clay to produce a more refined finish, farmhouse sinks can be a thinner, more elegant alternative to their robust counterparts. As well as offering practicality, ceramic sinks make a beautiful statement centrepiece – utility rooms with a country or shabby chic feel will find the perfect complement to rustic wooden units with a butler or farmhouse sink. Smaller sinks are perfectly adequate if your utility room doesn’t demand as much from you, if you do the odd bit of rinsing instead of regularly being elbow-deep in heavy-duty washing. Stainless steel sinks are a practical choice that can withstand the bashing they will get in an utility room set up. Composite sinks are available in granite and quartz variations, both boasting superior durability and damage resistance; to boot, their smooth clean finish lends itself to an ultramodern style utility room. If you’re still unsure on your utility design, take a look through the hundreds of photos for some eclectic utility room ideas from professional designers and other homeowners. You might find a design theme or some utility room storage ideas that will inspire you for your utility room makeover.