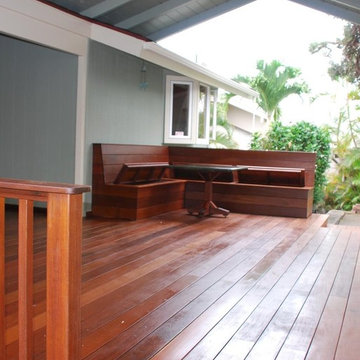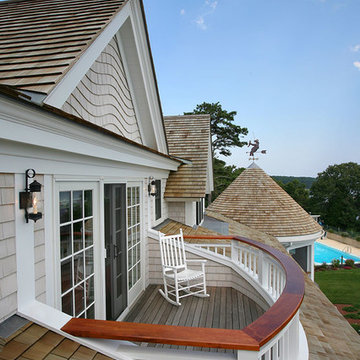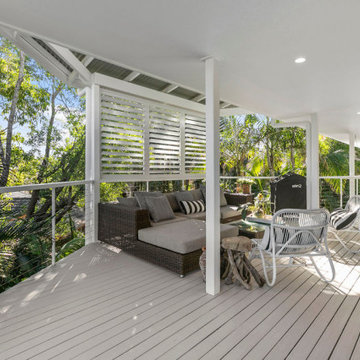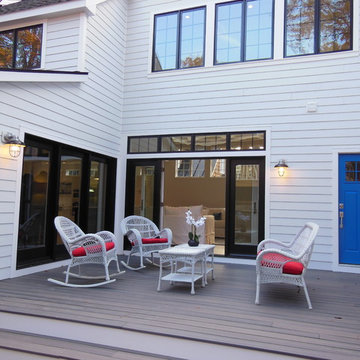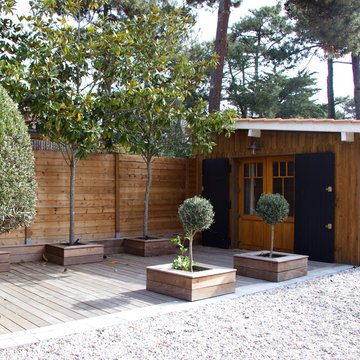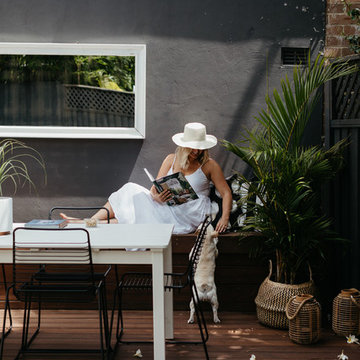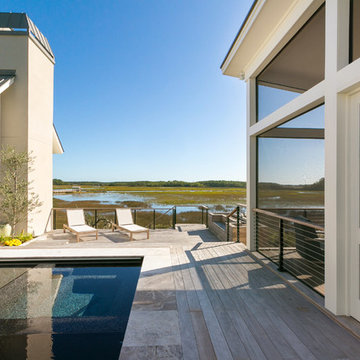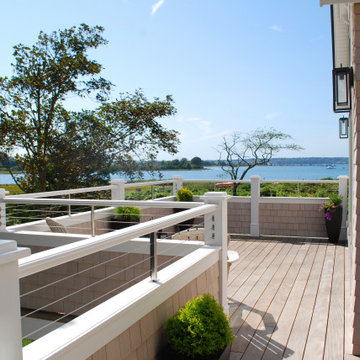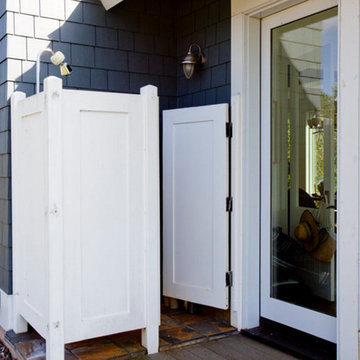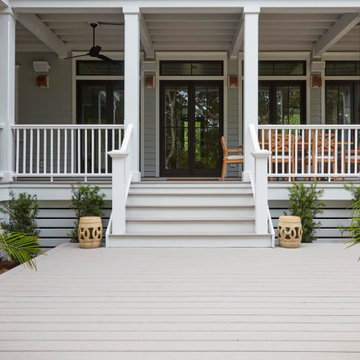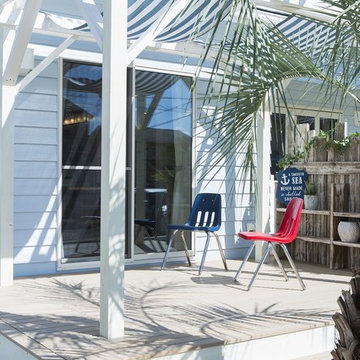Coastal Side Terrace Ideas and Designs
Refine by:
Budget
Sort by:Popular Today
61 - 80 of 352 photos
Item 1 of 3
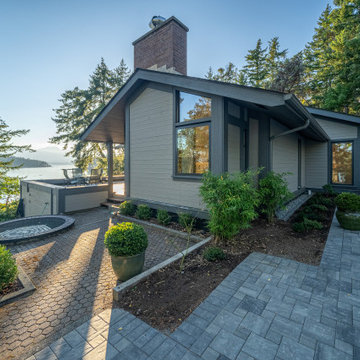
The original interior for Thetis Transformation was dominated by wood walls, cabinetry, and detailing. The space felt dark and did not capture the ocean views well. It also had many types of flooring. One of the primary goals was to brighten the space, while maintaining the warmth and history of the wood. We reduced eave overhangs and expanded a few window openings. We reused some of the original wood for new detailing, shelving, and furniture.
The electrical panel for Thetis Transformation was updated and relocated. In addition, a new Heat Pump system replaced the electric furnace, and a new wood stove was installed. We also upgraded the windows for better thermal comfort.
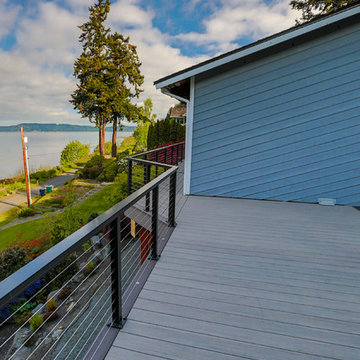
multiple decks, one that wraps around the upper level. One one of the middle level and one on the floor level. cable railing with stairs. Composite decking by Timbertech. Job built by Masterdecks.
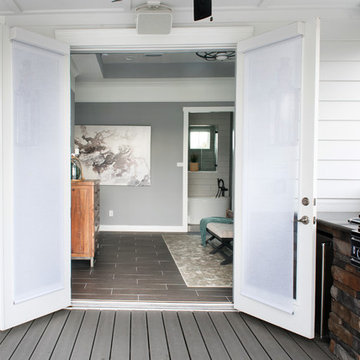
Exterior, Deck view through french doors at Owners Bedroom of the show home at EverBank Field
Agnes Lopez Photography
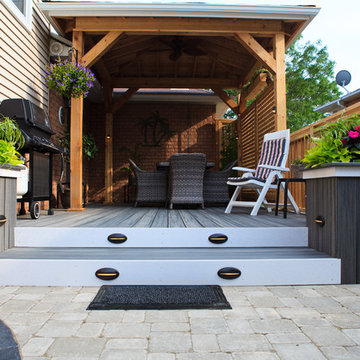
New interlocking brick flowing into entrance of cozy Trex deck. White PVC trim with LED lights and matching planter boxes.
Designed by Benjamin Shelley
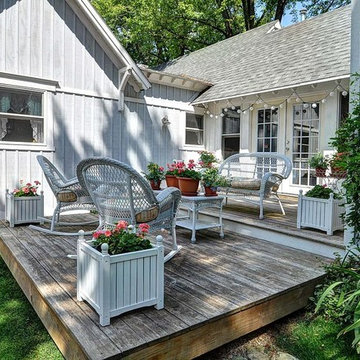
This Side, Two Level Deck Floats Out From The Kitchen/Dining Area To Showcase The White Wicker Collection & Is Highlighted By Container Annual Plantings, Carved Lawn, Wood Chip and Stone Walkways, Corbel Details, French Doors & Lantern Lighting
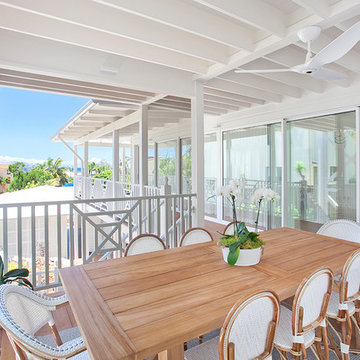
This lovely alfresco dining area sits directly off the open plan kitchen, accessed through large sliding doors.
Paul Smith Images
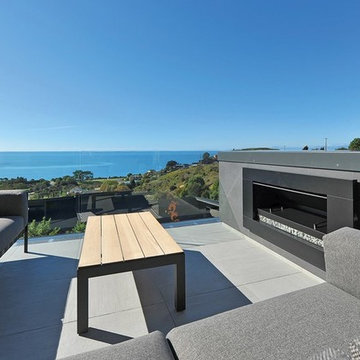
Region: Marlborough/Nelson/West Coast
Category: Renovation Over $1 Million
This full home renovation by the team at Smith & Sons Nelson acheived a Gold Award 2018 at the Registered Master Builders House of the Year Awards in the Marlborough/Nelson/WestCoast Renovation category.
The house is a substantial two – storey home overlooking the bay in Kaiteriteri in the Abel Tasman, The 220sqm site easily won the hearts of its owners looking for breathtaking views and a prime location.
The existing two-storey home was subsequently given a much-needed update. A complete recladding of the exterior has given the home a contemporary flourish, while a new balcony with glass balustrades makes for alfresco dining with million-dollar scenery.
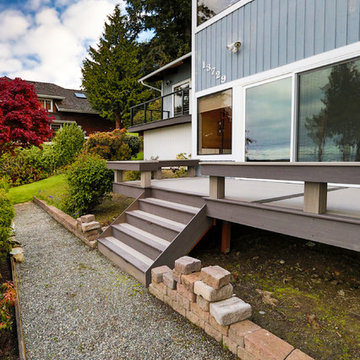
multiple decks, one that wraps around the upper level. One one of the middle level and one on the floor level. cable railing with stairs. Composite decking by Timbertech. Job built by Masterdecks.
Coastal Side Terrace Ideas and Designs
4
