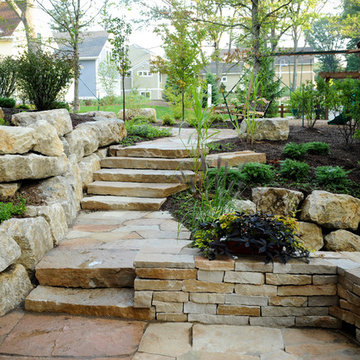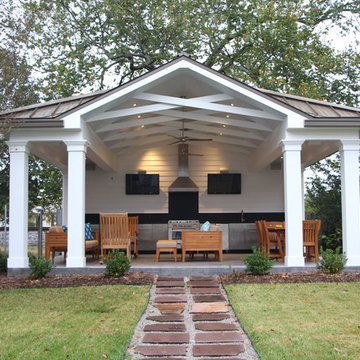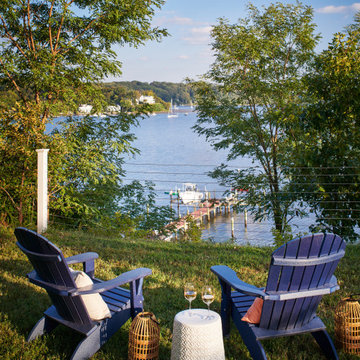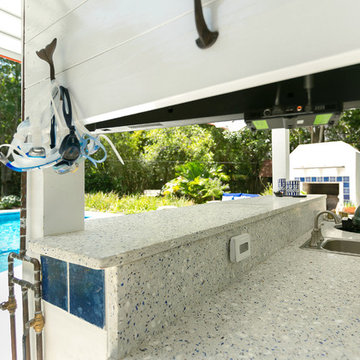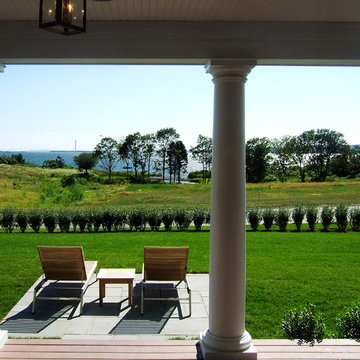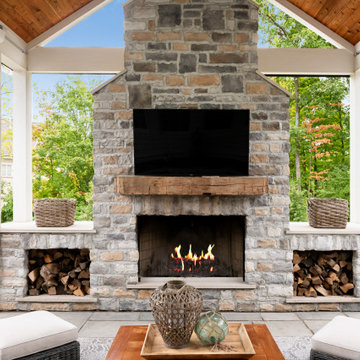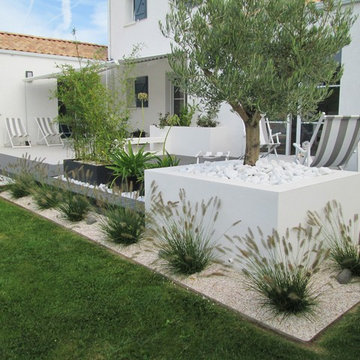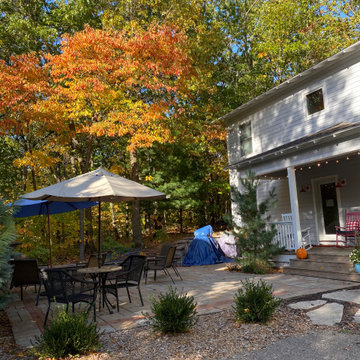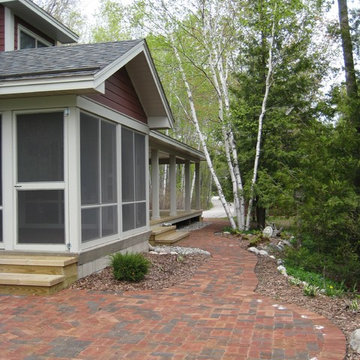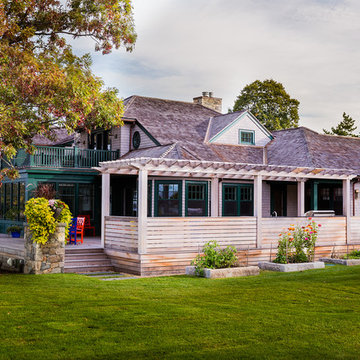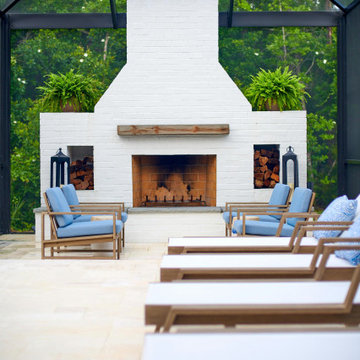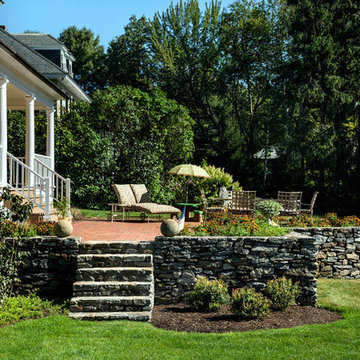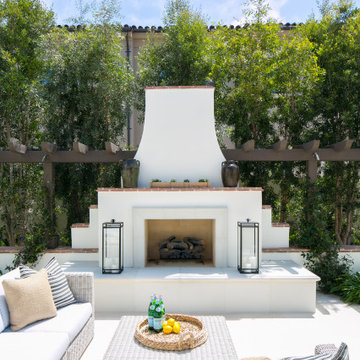Coastal Green Patio Ideas and Designs
Refine by:
Budget
Sort by:Popular Today
141 - 160 of 1,645 photos
Item 1 of 3
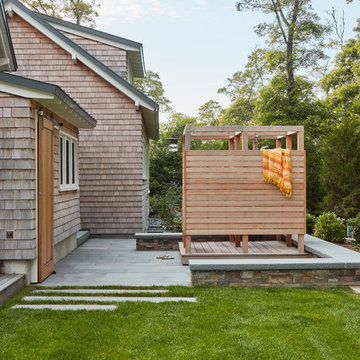
This home, set at the end of a long, private driveway, is far more than meets the eye. Built in three sections and connected by two breezeways, the home’s setting takes full advantage of the clean ocean air. Set back from the water on an open plot, its lush lawn is bordered by fieldstone walls that lead to an ocean cove.
The hideaway calms the mind and spirit, not only by its privacy from the noise of daily life, but through well-chosen elements, clean lines, and a bright, cheerful feel throughout. The interior is show-stopping, covered almost entirely in clear, vertical-grain fir—most of which was source from the same place. From the flooring to the walls, columns, staircases and ceiling beams, this special, tight-grain wood brightens every room in the home.
At just over 3,000 feet of living area, storage and smart use of space was a huge consideration in the creation of this home. For example, the mudroom and living room were both built with expansive window seating with storage beneath. Built-in drawers and cabinets can also be found throughout, yet never interfere with the distinctly uncluttered feel of the rooms.
The homeowners wanted the home to fit in as naturally as possible with the Cape Cod landscape, and also desired a feeling of virtual seamlessness between the indoors and out, resulting in an abundance of windows and doors throughout.
This home has high performance windows, which are rated to withstand hurricane-force winds and impact rated against wind-borne debris. The 24-foot skylight, which was installed by crane, consists of six independently mechanized shades operating in unison.
The open kitchen blends in with the home’s great room, and includes a Sub Zero refrigerator and a Wolf stove. Eco-friendly features in the home include low-flow faucets, dual-flush toilets in the bathrooms, and an energy recovery ventilation system, which conditions and improves indoor air quality.
Other natural materials incorporated for the home included a variety of stone, including bluestone and boulders. Hand-made ceramic tiles were used for the bathroom showers, and the kitchen counters are covered in granite – eye-catching and long-lasting.
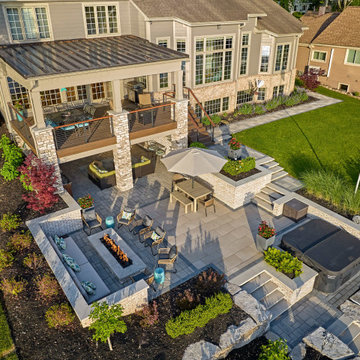
Multi-level lakeside terrace with covered outdoor kitchen, hot tub, built-in fire pit and outdoor bar
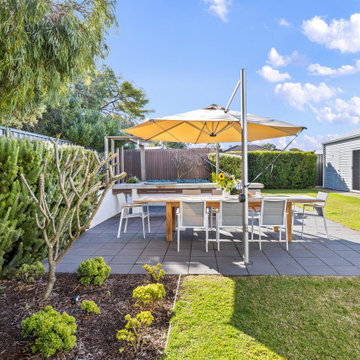
An inviting outdoor BBQ area awaits, promising delightful gatherings and delectable meals al fresco.
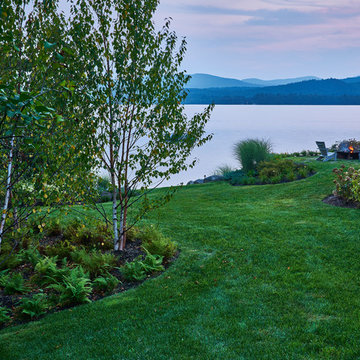
Situated on the shore of newfound lake in central new hampshire, this outdoor retreat looks west over the spring fed waters toward the mountains beyond.
Our design intent was to provide the homeowners with a viewing perspective that captured the feel of lakefront living. The fire pit terrace, situated on a plane aligned with the home’s main floor, uses native granite from a nearby quarry to create a refined campfire retreat. This carefully calculated elevation makes the upper plateau appear to jut out into the lake.
A quick walk down a grass path with granite lawn treads brings us to a private beach for lounging and water access. Transitioning from refined to rustic successfully makes the landscape feel cohesive and inviting.
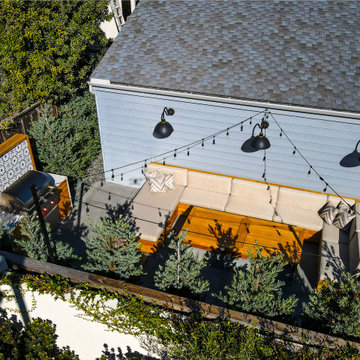
This Del Mar outdoor oasis was designed by SJS Studios Inc. and built by Cross Construction. It showcases a custom built-in teak bench that surrounds a custom concrete / teak table that can transform into a firepit at night. The built-in grill integrates teak with terrazzo countertops that have a waterfall edge and beautiful custom tiles that give the space a unique and coastal vibe. The Annsacks tile is installed in the custom bench pulling the whole space seamlessly together. The trash enclosure features custom teak work with a copper lid and hardware that will patina over time. This amazing outdoor space, features quality craftsmanship and maximizes every corner to provide the homeowners with not only an outdoor coastal oasis but a functioning outdoor area to lounge and host gatherings both throughout the day and night.
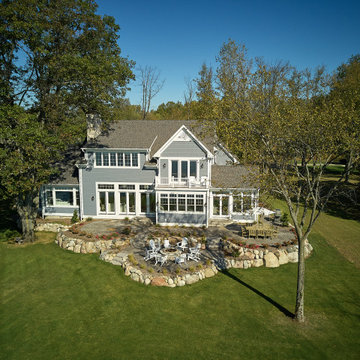
An exterior view of the patio area showcasing the landscape design and multiple sitting areas
Photo by Ashley Avila Photography
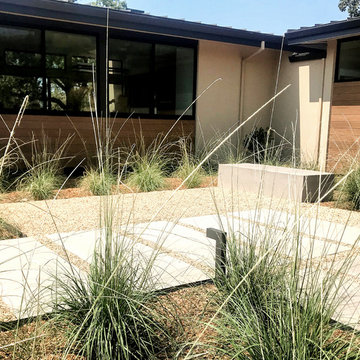
Custom high-end outdoor living spaces by expert architectural landscape artist for large residential projects. Award winning designs for large budget custom residential landscape projects in Northern California.
Coastal Green Patio Ideas and Designs
8
