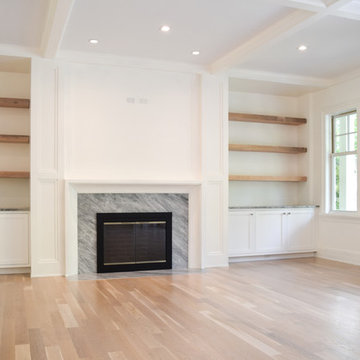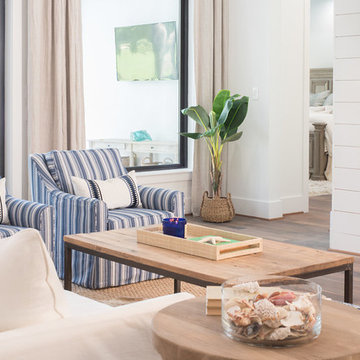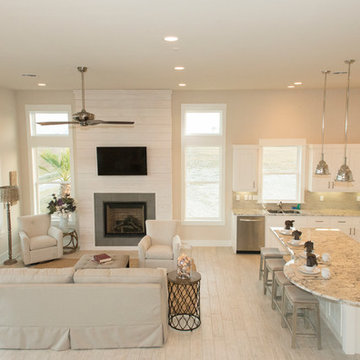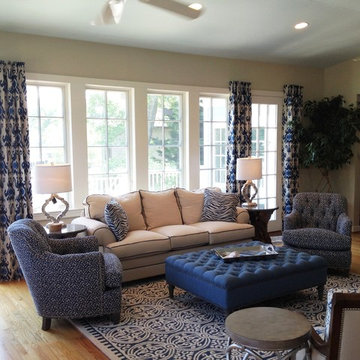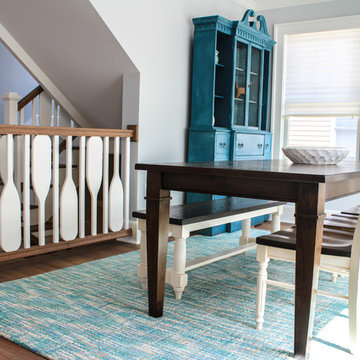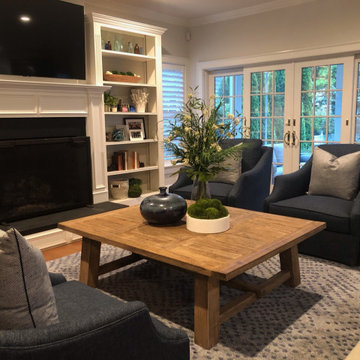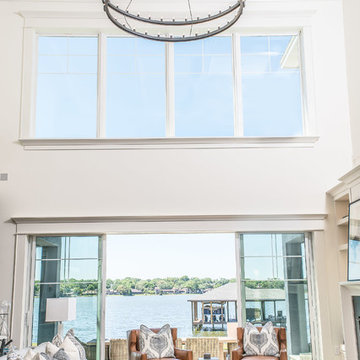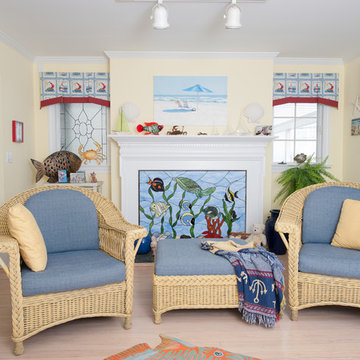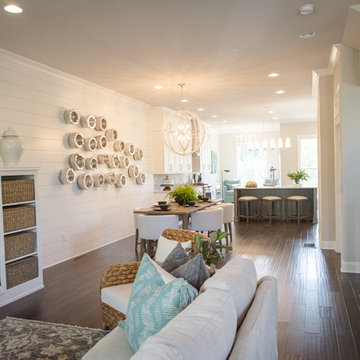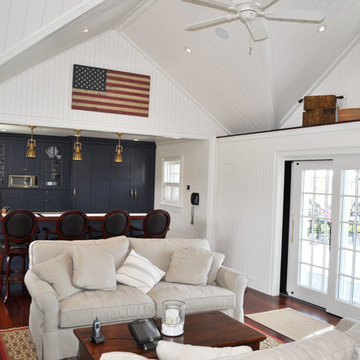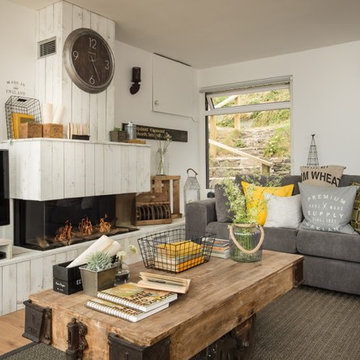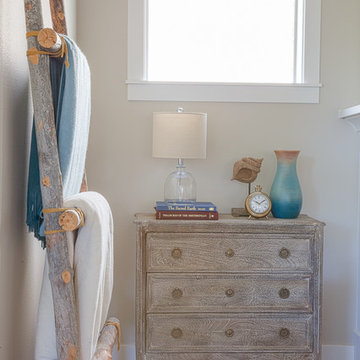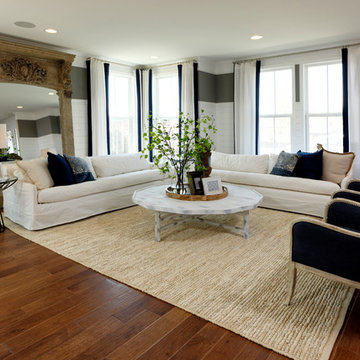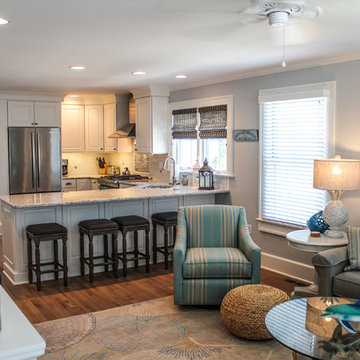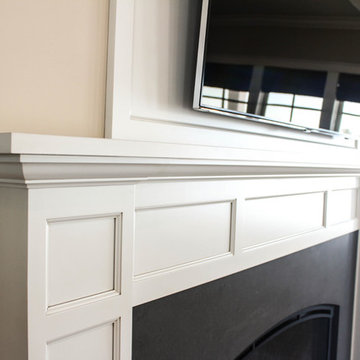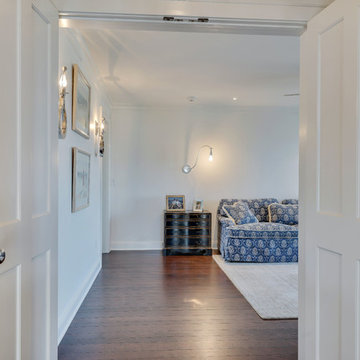Coastal Games Room with a Wooden Fireplace Surround Ideas and Designs
Refine by:
Budget
Sort by:Popular Today
101 - 120 of 307 photos
Item 1 of 3
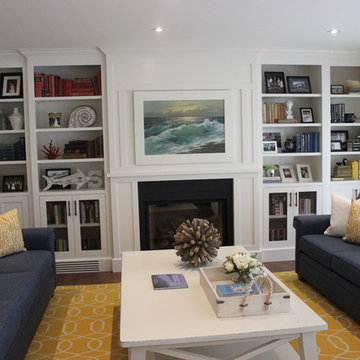
This 1970's bungalow was very outdated, dark and dreary. The goal for this cottage was "to sleep as many family and friends as possible" says the home owner. We set out to do just that by completely reconfigure the lower level to accommodate a second bathroom, play room, media space and kitchenette. The result: sleeps 18 adults and 3 infant babies without the use of a sofa! The main floor space required reconfigured space as well, allowing for a larger new kitchen, large mudroom, washroom and laundry room. The new open concept makes room for music, family dinners an entertaining additional guests.
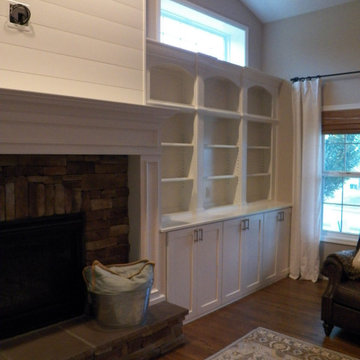
Custom built-ins for family room. Storage cabinets below. Fully adjustable shelves with arches at the top. TV area built-in. Shiplap above fireplace mantle.
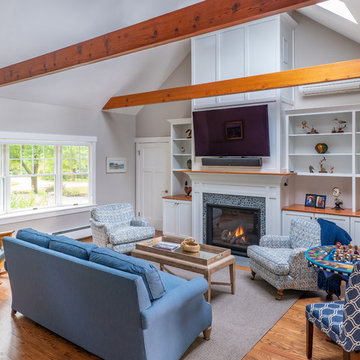
Eric Roth - Photo
INSIDE OUT, OUTSIDE IN – IPSWICH, MA
Downsizing from their sprawling country estate in Hamilton, MA, this retiring couple knew they found utopia when they purchased this already picturesque marsh-view home complete with ocean breezes, privacy and endless views. It was only a matter of putting their personal stamp on it with an emphasis on outdoor living to suit their evolving lifestyle with grandchildren. That vision included a natural screened porch that would invite the landscape inside and provide a vibrant space for maximized outdoor entertaining complete with electric ceiling heaters, adjacent wet bar & beverage station that all integrated seamlessly with the custom-built inground pool. Aside from providing the perfect getaway & entertainment mecca for their large family, this couple planned their forever home thoughtfully by adding square footage to accommodate single-level living. Sunrises are now magical from their first-floor master suite, luxury bath with soaker tub and laundry room, all with a view! Growing older will be more enjoyable with sleeping quarters, laundry and bath just steps from one another. With walls removed, utilities updated, a gas fireplace installed, and plentiful built-ins added, the sun-filled kitchen/dining/living combination eases entertaining and makes for a happy hang-out. This Ipswich home is drenched in conscious details, intentional planning and surrounded by a bucolic landscape, the perfect setting for peaceful enjoyment and harmonious living
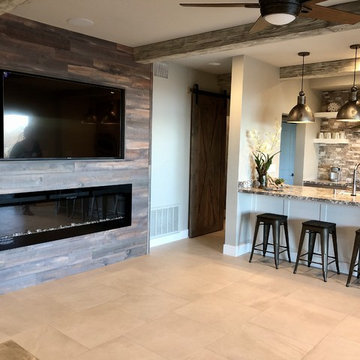
Creating a space that allows the client to entertain off the Pool. This space also provides a beautiful powder room and created a second Master Suite.
Coastal Games Room with a Wooden Fireplace Surround Ideas and Designs
6
