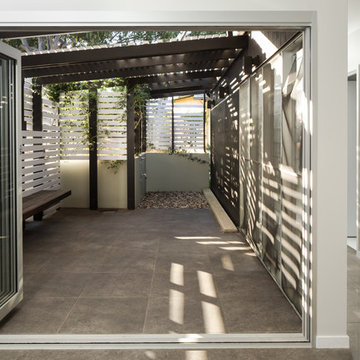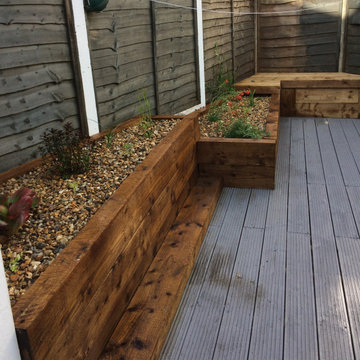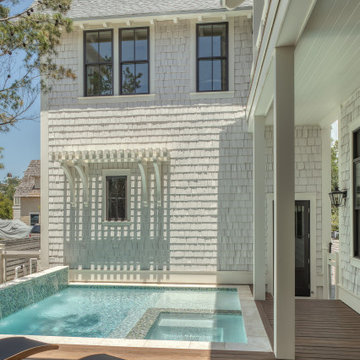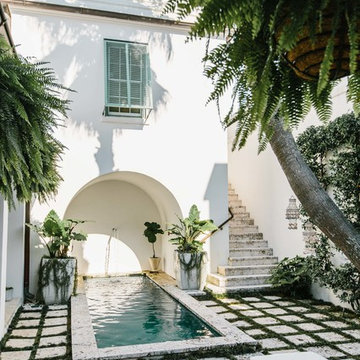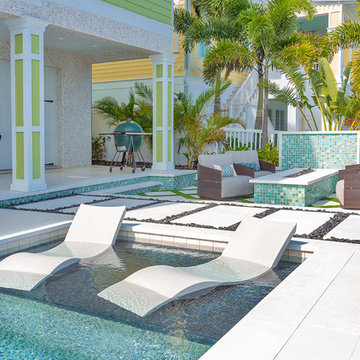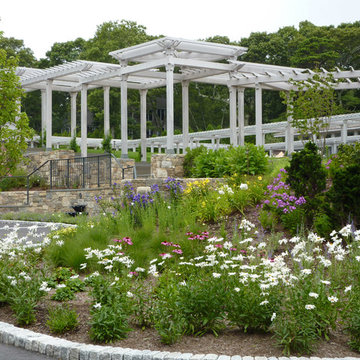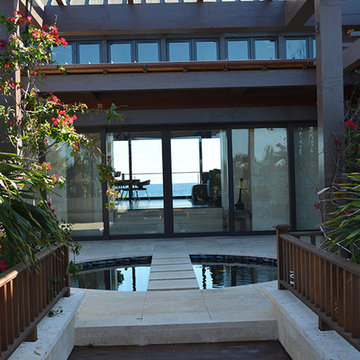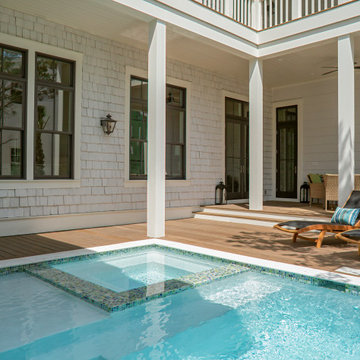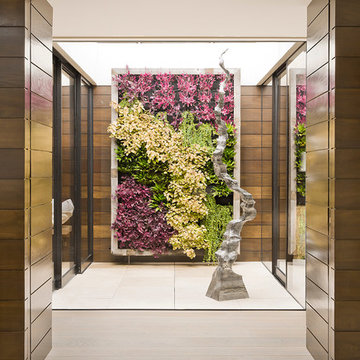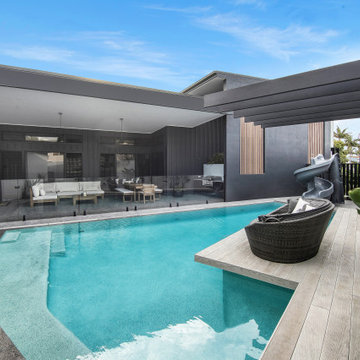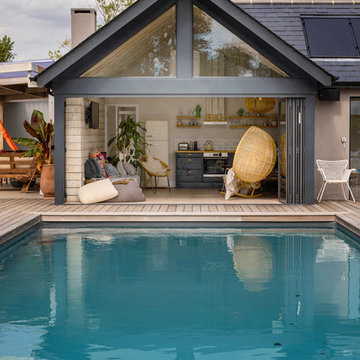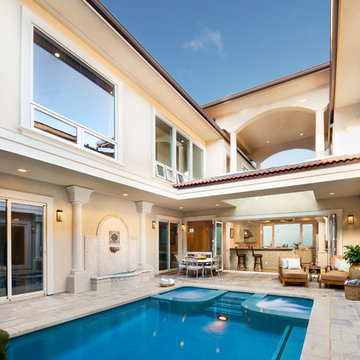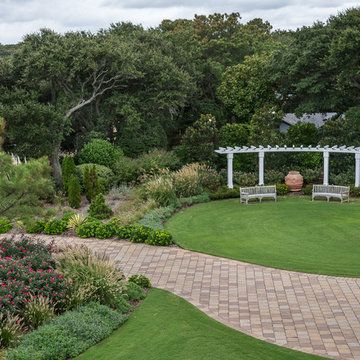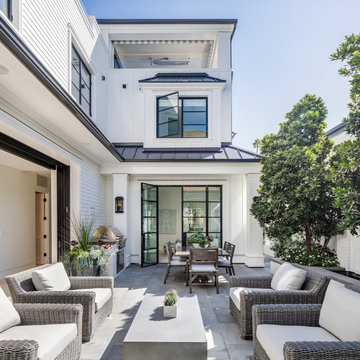Coastal Courtyard Garden and Outdoor Space Ideas and Designs
Refine by:
Budget
Sort by:Popular Today
41 - 60 of 738 photos
Item 1 of 3
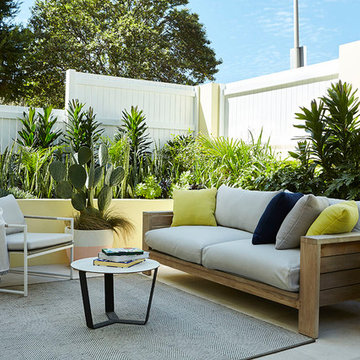
This outdoor space was once a pile of builders rubble. The owner of the property engaged Pepo Botanic Design to create an area that opens up from the apartment and gives additional living and dining spaces. By doing this her lifestyle has been enhanced and the value of the property has increased substantially. The design complements the existing building and the beach location. Pepo designed, built and project managed the installation of the garden. These photos were taken by: Natalie Hunfalvay
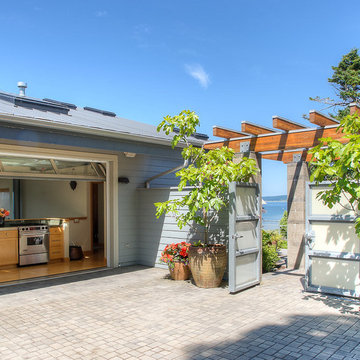
Entry courtyard with glass door to courtyard kitchen. Photography by Lucas Henning.
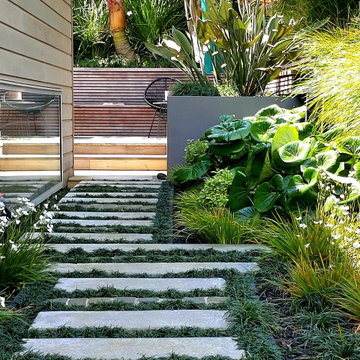
Connection of the two sheltered courtyards in this beachside cliff-top garden was an important step to the success of the garden. A suntrap decked area leads to a courtyard with a view over the harbour. The kitchen has a low groundlevel window that catches glimpses of the pocket garden opposite. The paving draws the eye.
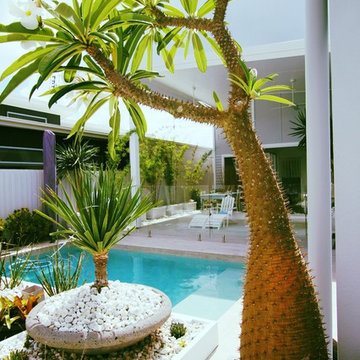
CASUARINA STYLING
Photo-Robyn Herron
Outdoor area feels like a small beach. Concrete deck with lime washed tiles right up to the pool. Arondack chairs. Madagasgan Palm, Dragon Tree, succulents, bamboo, white pebbles. Its like the garden is the shore line to the private beach.
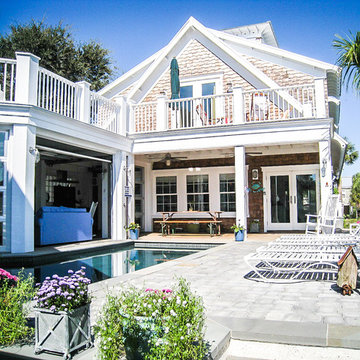
We designed this beautiful cedar shake home with a metal roof and oyster shell embedded tabby fireplace. The pool is the heart of this home! The glass roll up garage door brings the outside in, and allows for entertaining to flow freely. Lots of outdoor space for lounging and soaking up the sun. An extra living space above the 3 car garage, including a kitchen area, enables guests to visit while providing access to some of the creature comforts of home. The crowning touch is the cupolas that allows for a 360 degree view, including spectacular views of the ocean.
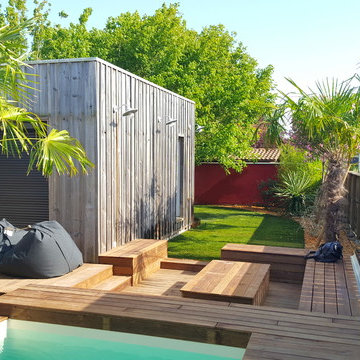
Salon d'extérieur à demeure, et intégré à la terrasse. Les coussins sont sous les banquettes, espace facile d'entretien !
Coastal Courtyard Garden and Outdoor Space Ideas and Designs
3






