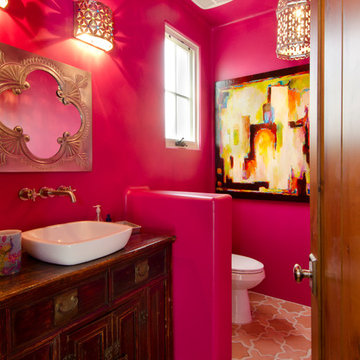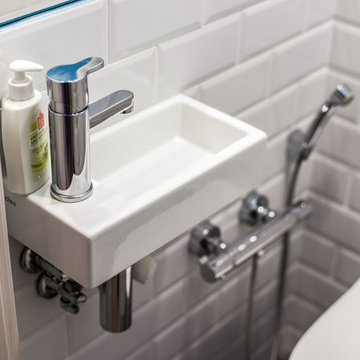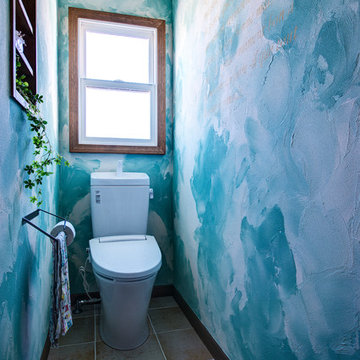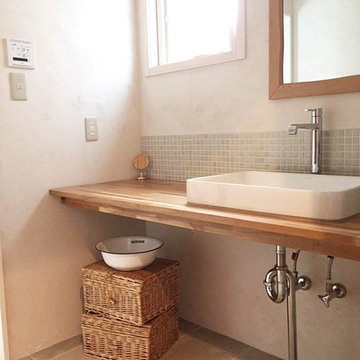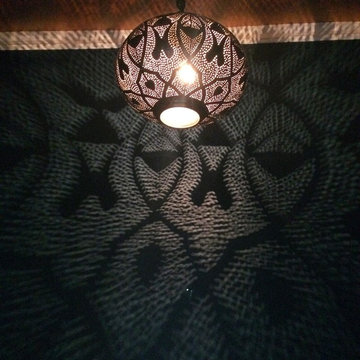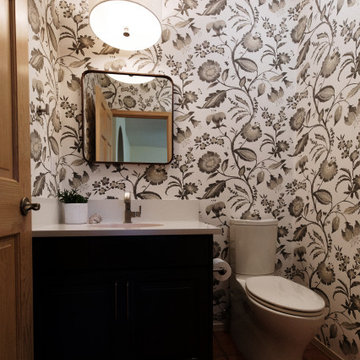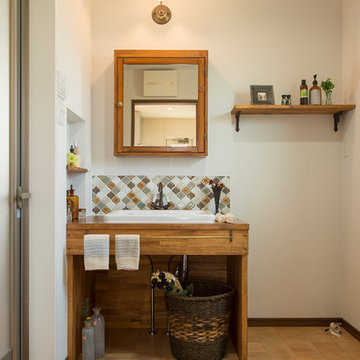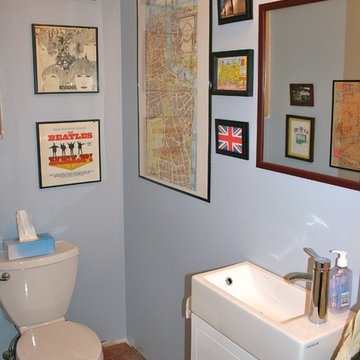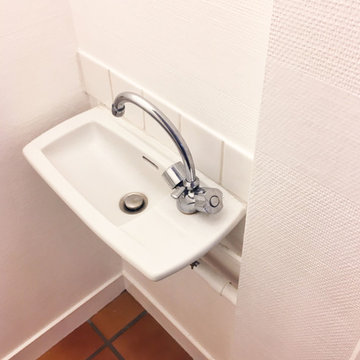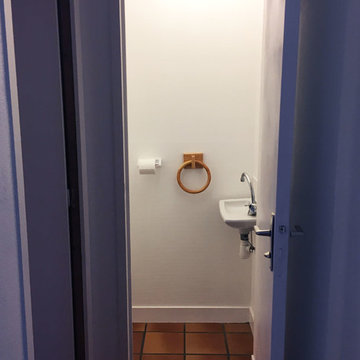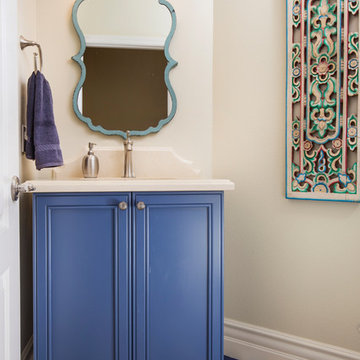Cloakroom with Terracotta Flooring Ideas and Designs
Refine by:
Budget
Sort by:Popular Today
101 - 120 of 287 photos
Item 1 of 2
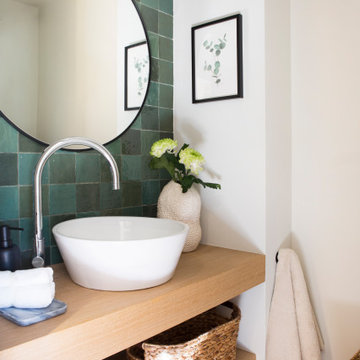
Un pequeño aseo de cortesía, situado frente a la escalera, complementa el uso de esta primera planta.
Azulejos modelo Riad Green, de Harmony Inspire. Lavabo y grifería, de Tres. Espejo Bambu Bambu. Dispensador negro, de Zara Home. Jarrón y toallas, de Catalina House.
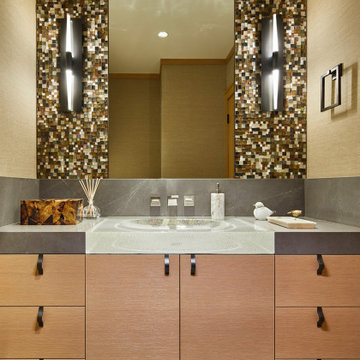
The spare elegance of the powder room has an intriguing sparkle that captivates the eye. // Image : Benjamin Benschneider Photography

一戸建て、マンションを問わず中古住宅のうち良質なストックを見極め、将来に渡って長く愛される家へとリノベーション。デザイン面だけでなく耐震や断熱など構造・性能の補強もしっかりと行なっています。
Photo by 東涌宏和/東涌写真事務所
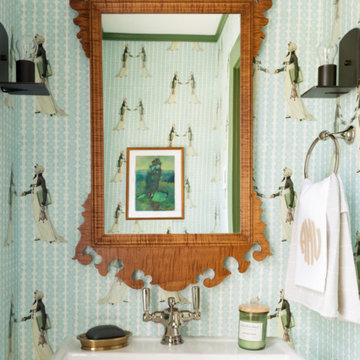
This powder room was inspired by our great love for Jane Austen (who would have been around 20 when this 1790 house was built) and a super funky fabric by Root Cellar Designs. We had the fabric customized according to the colors our chosen colors put on wallpaper.
The room is eclectic but somehow fits the architecture perfectly, with apple green zellige tile, Herb Garden trim color, and antique tiger maple Chippendale mirror, and a floating sink to maximize the diminuitive 3' x 6' space.
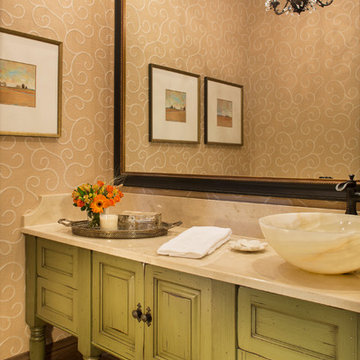
Designer: Cheryl Scarlet, Design Transformations Inc.
Builder: Paragon Homes
Photography: Kimberly Gavin
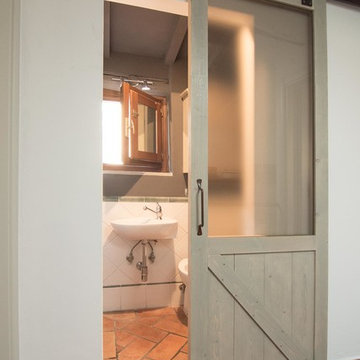
Una porta scorrevole tipo fienile "BARN" disegnata dal mio Studio caratterizza l'accesso a questo minuscolo bagno di servizio al piano mansardato. Legno sbiancato grezzo e vetro satinato accompagnati da un binario in ferro con carrucole.
Rachele Biancalani Studio
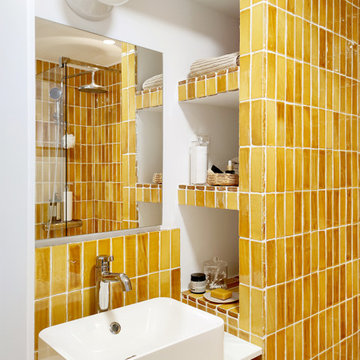
In questo progetto d’interni situato a pochi metri dal mare abbiamo deciso di utilizzare uno stile mediterraneo contemporaneo attraverso la scelta di finiture artigianali come i pavimenti in terracotta o le piastrelle fatte a mano.
L’uso di materiali naturali e prodotti artigianali si ripetono anche sul arredo scelto per questa casa come i mobili in legno, le decorazioni con oggetti tradizionali, le opere d’arte e le luminarie in ceramica, fatte ‘adhoc’ per questo progetto.
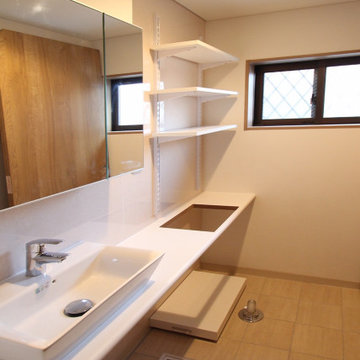
リノベーション S i
街中の狭小住宅です。コンパクトながらも快適に生活できる家です。
株式会社小木野貴光アトリエ一級建築士建築士事務所
https://www.ogino-a.com/
Cloakroom with Terracotta Flooring Ideas and Designs
6
