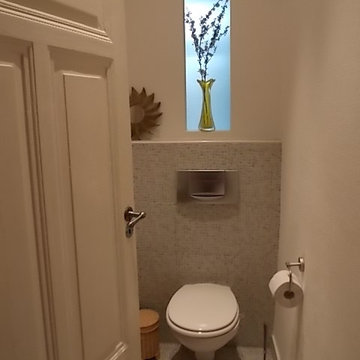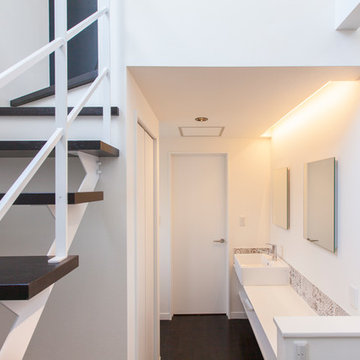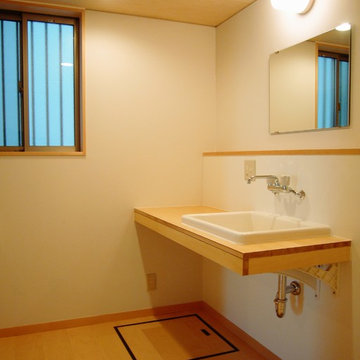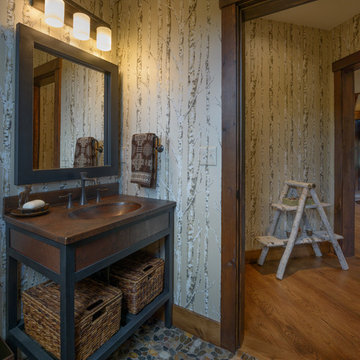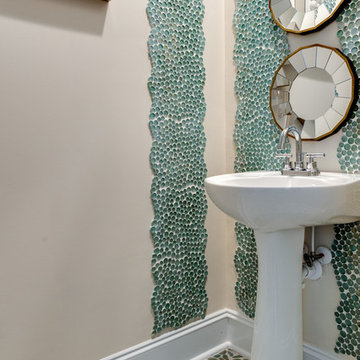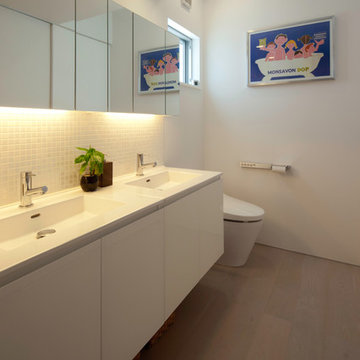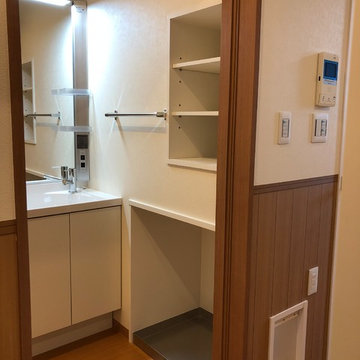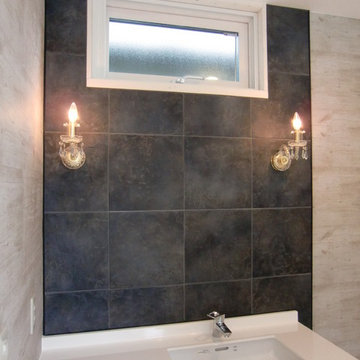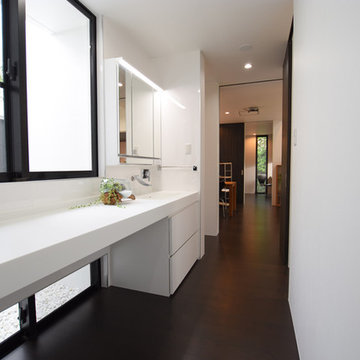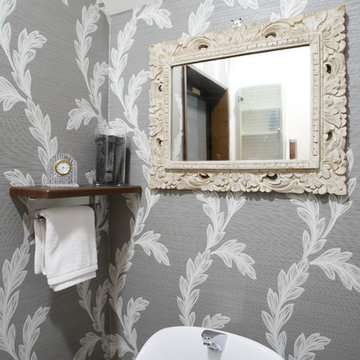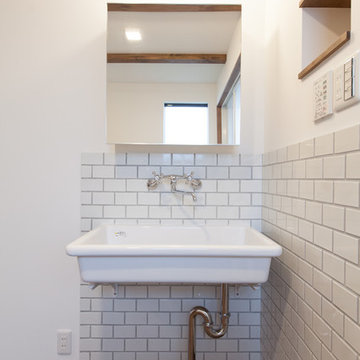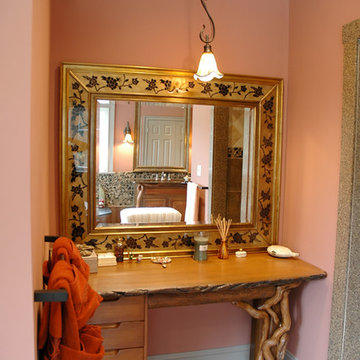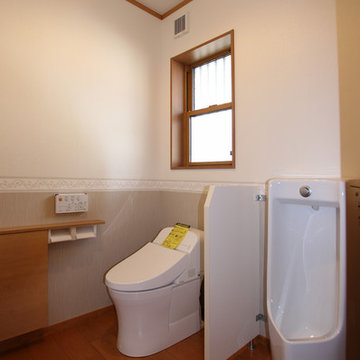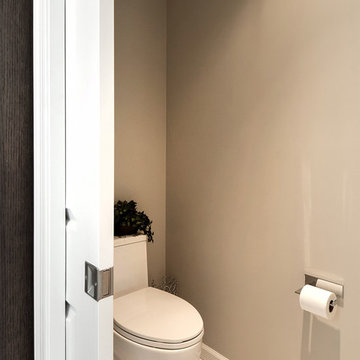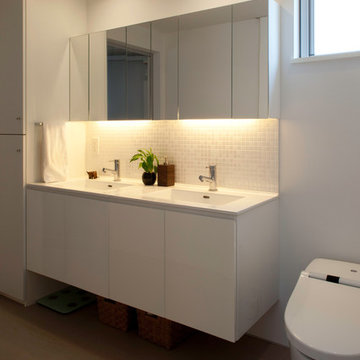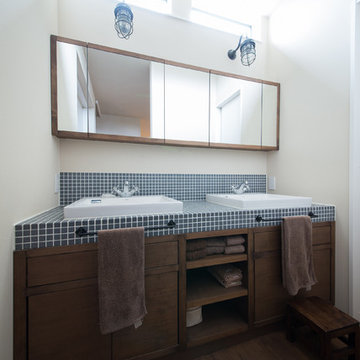Cloakroom with Plywood Flooring and Pebble Tile Flooring Ideas and Designs
Refine by:
Budget
Sort by:Popular Today
141 - 160 of 393 photos
Item 1 of 3
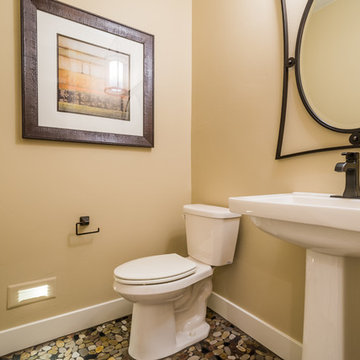
This is our current model for our community, Riverside Cliffs. This community is located along the tranquil Virgin River. This unique home gets better and better as you pass through the private front patio and into a gorgeous circular entry. The study conveniently located off the entry can also be used as a fourth bedroom. You will enjoy the bathroom accessible to both the study and another bedroom. A large walk-in closet is located inside the master bathroom. The great room, dining and kitchen area is perfect for family gathering. This home is beautiful inside and out.
Jeremiah Barber
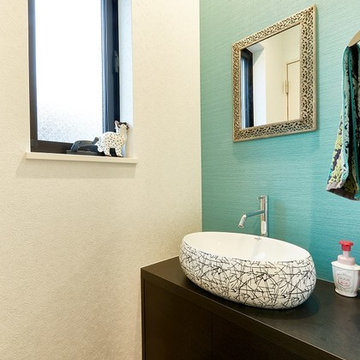
シックな外観とは対照的に、部屋の随所にアクセントカラーを散りばめた色鮮やかな室内。おもいきった色や柄をとりいれつつも、全体の雰囲気に統一感を持たせることで、ありきたりでない個性溢れるお住まいに。
鏡や洗面ボウルなどは自分たちで見つけた、お気に入りを採用。
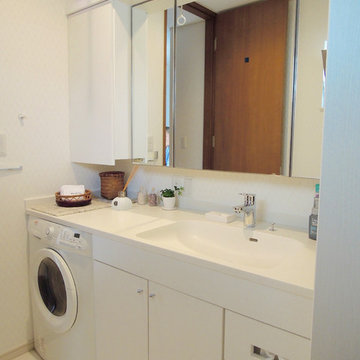
「洗面台周りの掃除をしやすくしたい」「洗面台でシャンプーできるようにしたい」「気持ち良くお化粧できるようにしたい」「タオルの収納も確保したい」というご希望もあり、造作家具で吊り戸棚と洗面台を作って設置しました。
Cloakroom with Plywood Flooring and Pebble Tile Flooring Ideas and Designs
8
