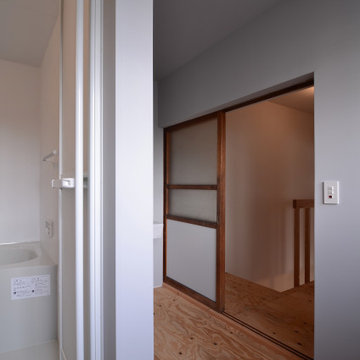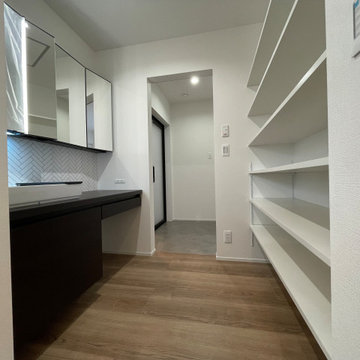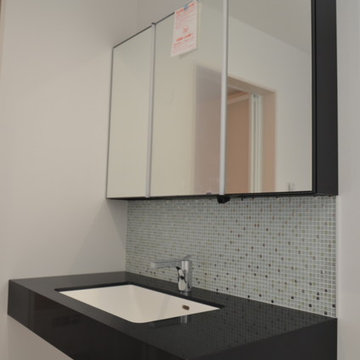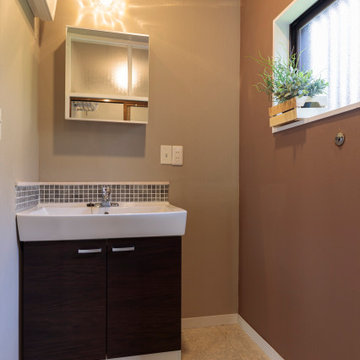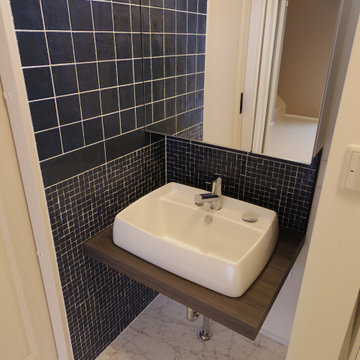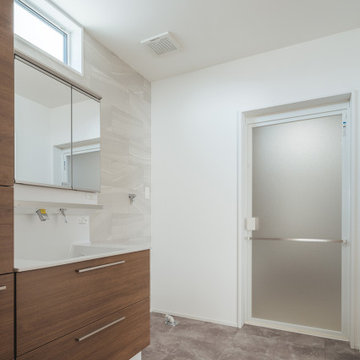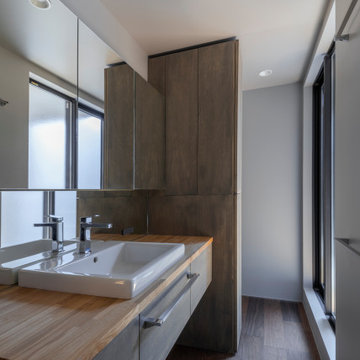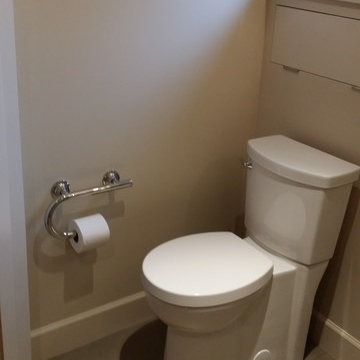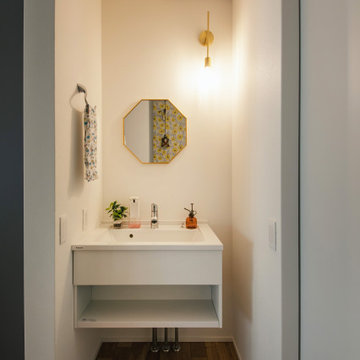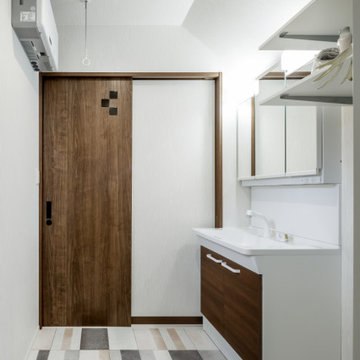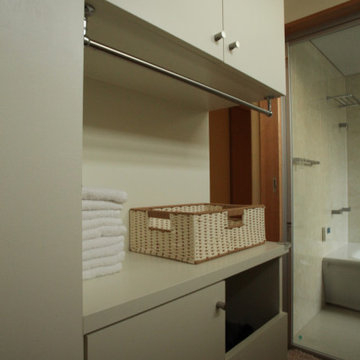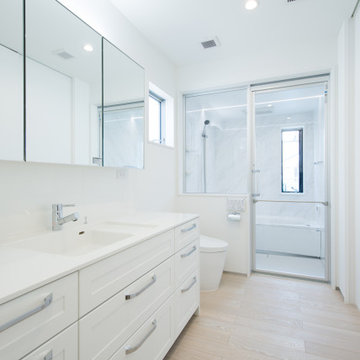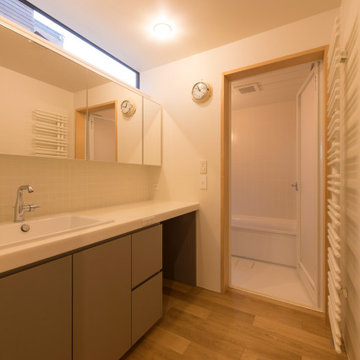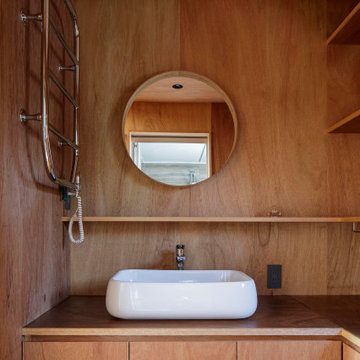Cloakroom with Plywood Flooring and Pebble Tile Flooring Ideas and Designs
Refine by:
Budget
Sort by:Popular Today
221 - 240 of 393 photos
Item 1 of 3
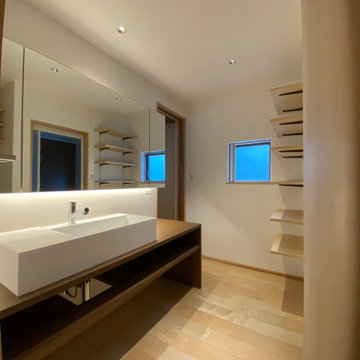
洗面スペースを眺めた写真です。
洗面スペースは幅にゆとりを持たせ、2人が同時に立って使用できるサイズとしています。
ミラーキャビネットには間接照明を設けてホテルライクな洗面スペースとしています。
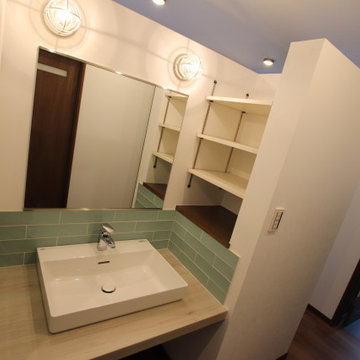
洗面は独立タイプで回遊できるようになっています。
造作の洗面で自分たちのオリジナル洗面に。
独立型は来客の際も気兼ねなく使っていただけます。また、脱衣場を使っているから洗面が使えないなどの心配もありません。
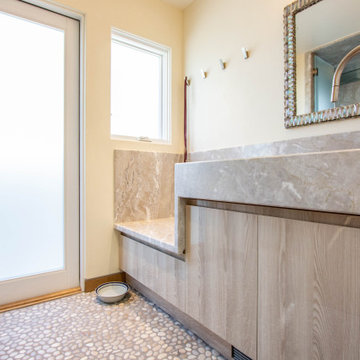
This beach room/powder room is the perfect go-between from outside to in. After a day at the beach our clients wanted to be able to rinse off any sandy feet (or paws!) before entering the main living space. With pebbled floor, and convenient shower and storage, they are able to do just that.
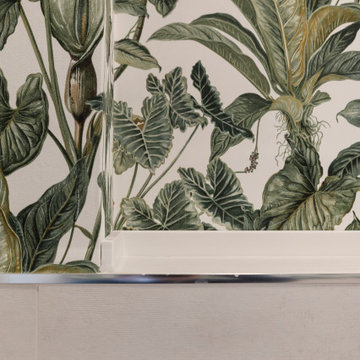
Aseo de cortesía con mobiliario a medida para aprovechar al máximo el espacio. Suelo de tarima de roble, a juego con el mueble de almacenaje. Encimera de solid surface, con lavabo apoyado y grifería empotrada.
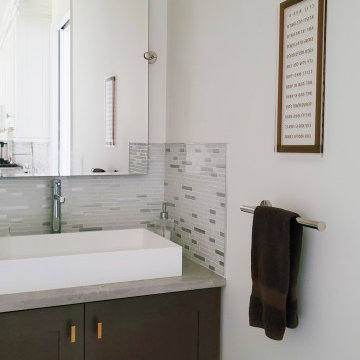
This beautiful living room is the definition of understated elegance. The space is comfortable and inviting, making it the perfect place to relax with your feet up and spend time with family and friends. The existing fireplace was resurfaced with textured large, format concrete-looking tile from Spain. The base was finished with a distressed black tile featuring a metallic sheen. Eight-foot tall sliding doors lead to the back, wrap around deck and allow lots of natural light into the space. The existing sectional and loveseat were incorporated into the new design and work well with the velvet ivory accent chairs. The space has two timeless brass and crystal chandeliers that genuinely elevate the room and draw the eye toward the ten-foot-high tray ceiling with a cove design. The large area rug grounds the seating area in the otherwise large living room. The details in the room have been carefully curated and tie in well with the brass chandeliers.
Cloakroom with Plywood Flooring and Pebble Tile Flooring Ideas and Designs
12
