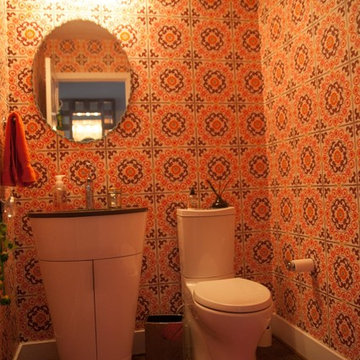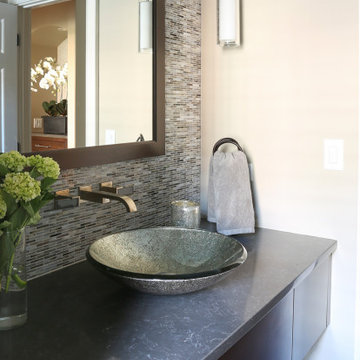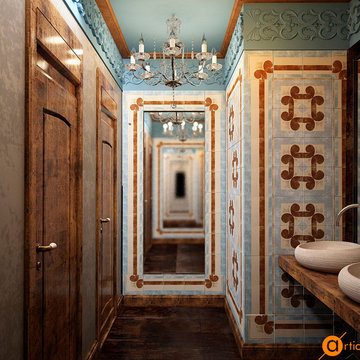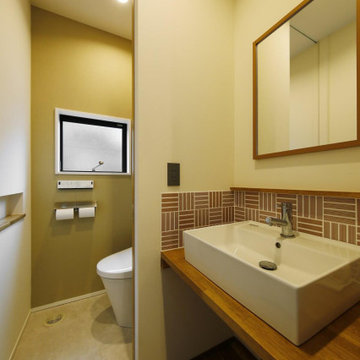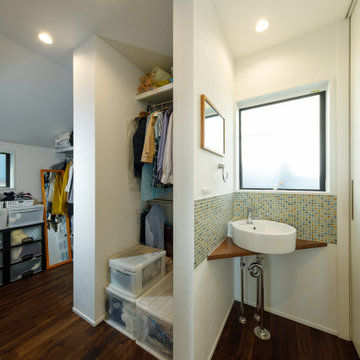Cloakroom with Multi-coloured Tiles and Dark Hardwood Flooring Ideas and Designs
Refine by:
Budget
Sort by:Popular Today
81 - 95 of 95 photos
Item 1 of 3
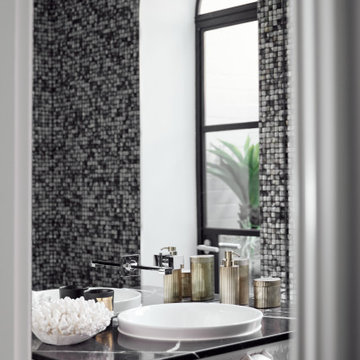
This postage stamp size powder room sits between the dinning room and kitchen that exudes elegance with repeating colour, texture and pattern. The light source that streams through from exterior the light well.
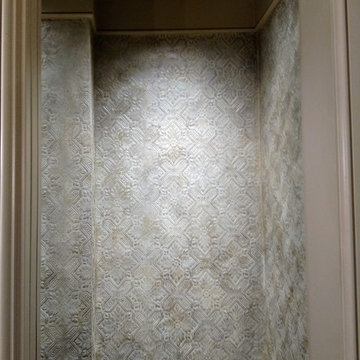
Repaired loose seams on existing embossed wallpaper. Lime washed or white washed over existing color, then added metallic highlights.
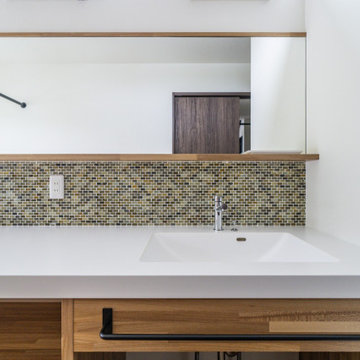
光や風が通りぬけるリビングでゆったりくつろぎたい。
勾配天井にしてより開放的なリビングをつくった。
スチール階段はそれだけでかっこいいアクセントに。
ウォールナットをたくさんつかって落ち着いたコーディネートを。
毎日の家事が楽になる日々の暮らしを想像して。
家族のためだけの動線を考え、たったひとつ間取りを一緒に考えた。
そして、家族の想いがまたひとつカタチになりました。
外皮平均熱貫流率(UA値) : 0.43W/m2・K
気密測定隙間相当面積(C値):0.7cm2/m2
断熱等性能等級 : 等級[4]
一次エネルギー消費量等級 : 等級[5]
構造計算:許容応力度計算
仕様:
長期優良住宅認定
低炭素建築物適合
やまがた健康住宅認定
地域型グリーン化事業(長寿命型)
家族構成:30代夫婦+子供
延床面積:110.96 ㎡ ( 33.57 坪)
竣工:2020年5月
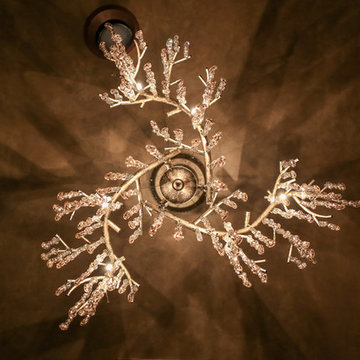
Designed by Melodie Durham of Durham Designs & Consulting, LLC.
Photo by Livengood Photographs [www.livengoodphotographs.com/design].
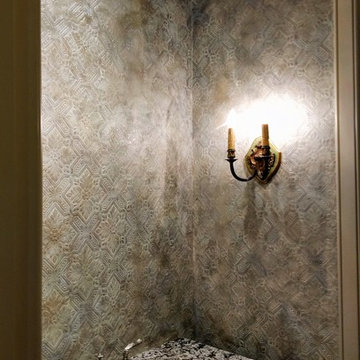
Repaired loose seams on existing embossed wallpaper. Lime washed or white washed over existing color, then added metallic highlights.
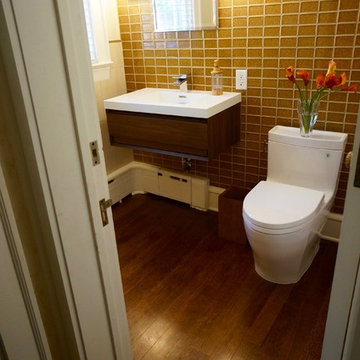
This traditional bath was turned into a stunning contemporary powder room, leaving fixtures in their same locations; tiling around an existing window, crown molding, and cast iron baseboard heat. Designed by the architecture firm Urban Design Perspectives, the design and materials choices brought a new vibrancy to the space.
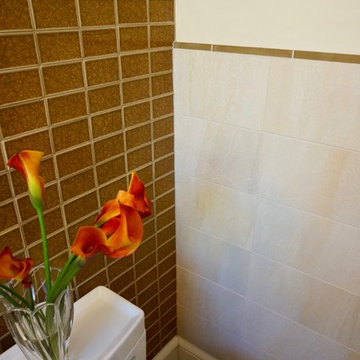
This traditional bath was turned into a stunning contemporary powder room, leaving fixtures in their same locations; tiling around an existing window, crown molding, and cast iron baseboard heat. Designed by the architecture firm Urban Design Perspectives, the design and materials choices brought a new vibrancy to the space.
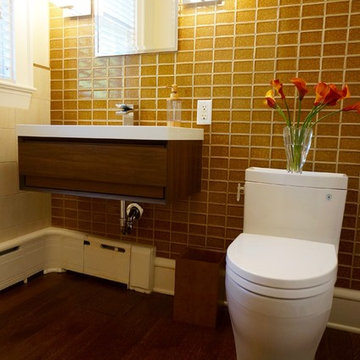
This traditional bath was turned into a stunning contemporary powder room, leaving fixtures in their same locations; tiling around an existing window, crown molding, and cast iron baseboard heat. Designed by the architecture firm Urban Design Perspectives, the design and materials choices brought a new vibrancy to the space.
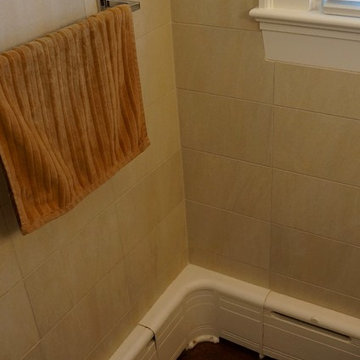
This traditional bath was turned into a stunning contemporary powder room, leaving fixtures in their same locations; tiling around an existing window, crown molding, and cast iron baseboard heat. Designed by the architecture firm Urban Design Perspectives, the design and materials choices brought a new vibrancy to the space.
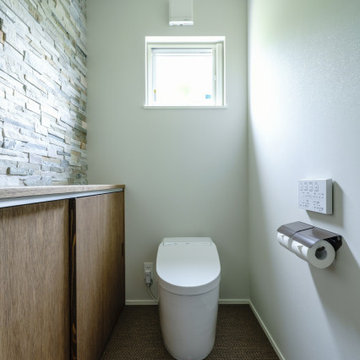
リゾートホテルみたいなデッキがほしい。
沖縄にあるようなガラスや石材をつかいたい。
オーク無垢フロアを使って落ち着いた雰囲気に。
和室はリビングと一体になるような使い方を。
家族みんなでいっぱい考え、たったひとつ間取りにたどり着いた。
光と風を取り入れ、快適に暮らせるようなつくりを。
そんな理想を取り入れた建築計画を一緒に考えました。
そして、家族の想いがまたひとつカタチになりました。
家族構成:30代夫婦+子供3人
施工面積: 142.42㎡(43.08坪)
竣工:2022年8月
Cloakroom with Multi-coloured Tiles and Dark Hardwood Flooring Ideas and Designs
5
