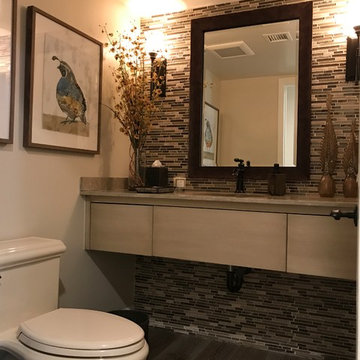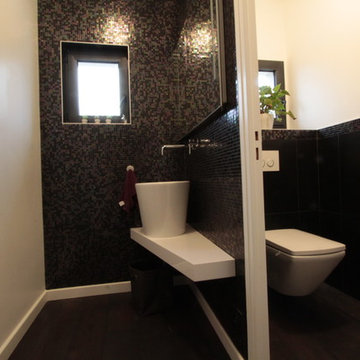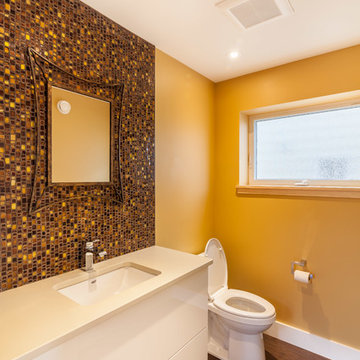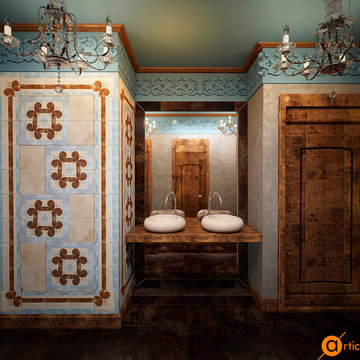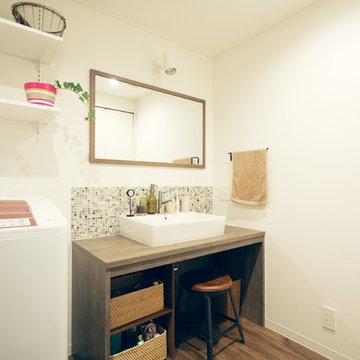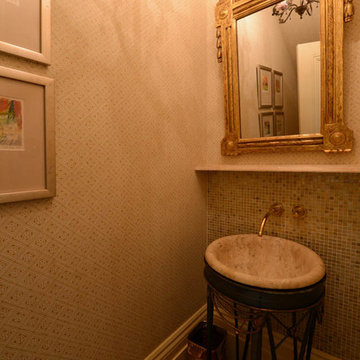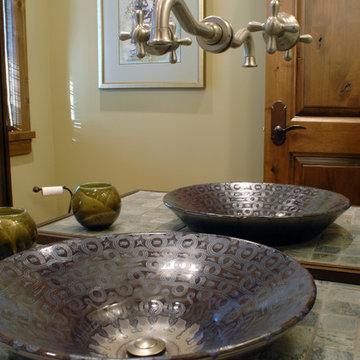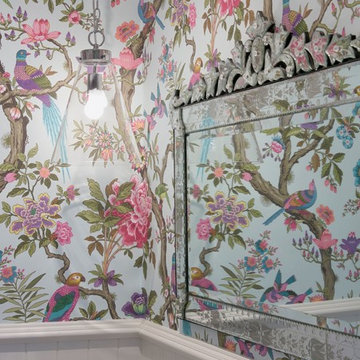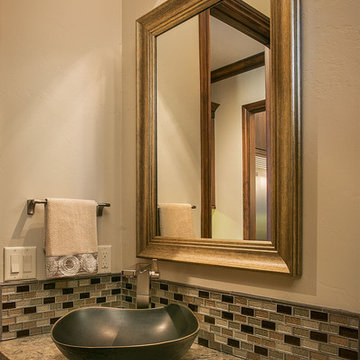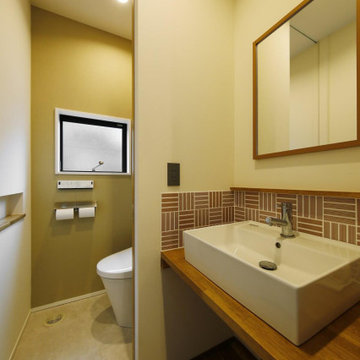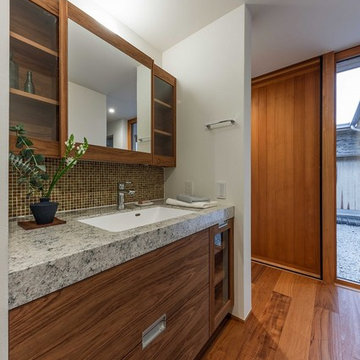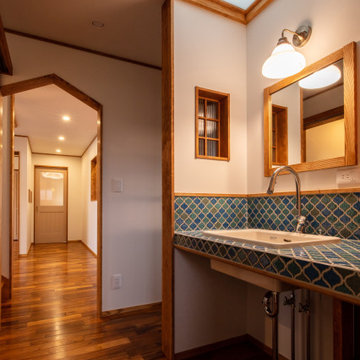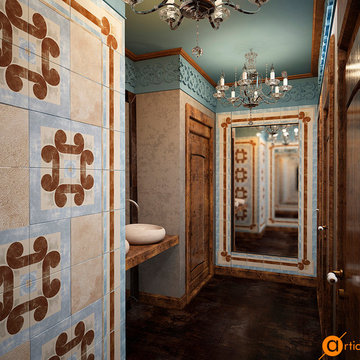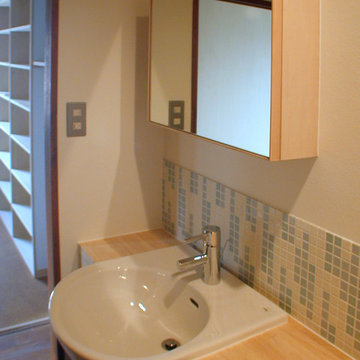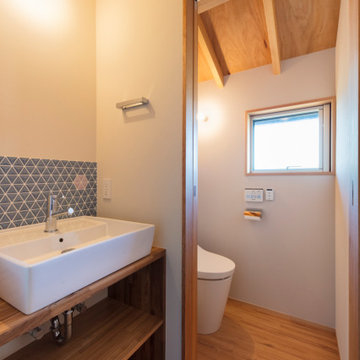Cloakroom with Multi-coloured Tiles and Dark Hardwood Flooring Ideas and Designs
Refine by:
Budget
Sort by:Popular Today
61 - 80 of 95 photos
Item 1 of 3
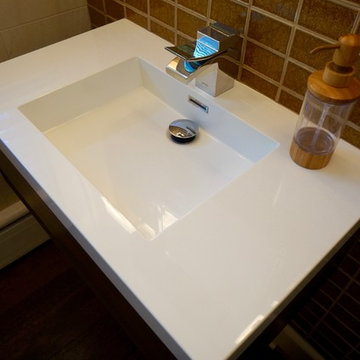
This traditional bath was turned into a stunning contemporary powder room, leaving fixtures in their same locations; tiling around an existing window, crown molding, and cast iron baseboard heat. Designed by the architecture firm Urban Design Perspectives, the design and materials choices brought a new vibrancy to the space.
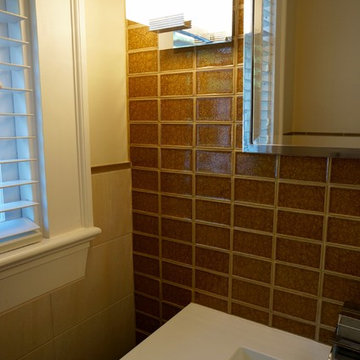
This traditional bath was turned into a stunning contemporary powder room, leaving fixtures in their same locations; tiling around an existing window, crown molding, and cast iron baseboard heat. Designed by the architecture firm Urban Design Perspectives, the design and materials choices brought a new vibrancy to the space.
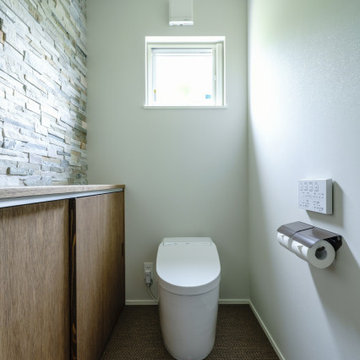
リゾートホテルみたいなデッキがほしい。
沖縄にあるようなガラスや石材をつかいたい。
オーク無垢フロアを使って落ち着いた雰囲気に。
和室はリビングと一体になるような使い方を。
家族みんなでいっぱい考え、たったひとつ間取りにたどり着いた。
光と風を取り入れ、快適に暮らせるようなつくりを。
そんな理想を取り入れた建築計画を一緒に考えました。
そして、家族の想いがまたひとつカタチになりました。
家族構成:30代夫婦+子供3人
施工面積: 142.42㎡(43.08坪)
竣工:2022年8月
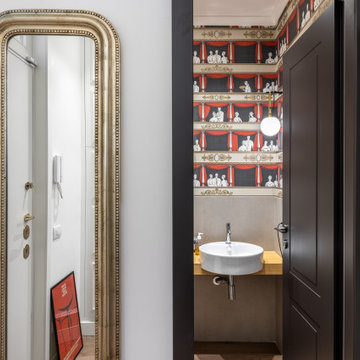
Il più piccolo dei quattro bagni di questo splendido appartamento nel quartiere Trieste, a Roma. Definirlo "bagno di servizio" è riduttivo. La sua bellezza sovrasta la percezione della piccola dimensione.
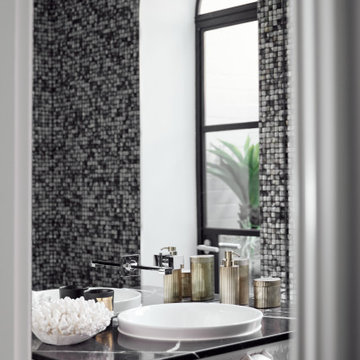
This postage stamp size powder room sits between the dinning room and kitchen that exudes elegance with repeating colour, texture and pattern. The light source that streams through from exterior the light well.
Cloakroom with Multi-coloured Tiles and Dark Hardwood Flooring Ideas and Designs
4
