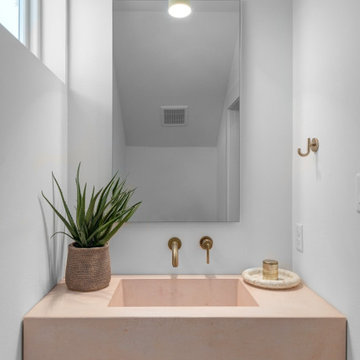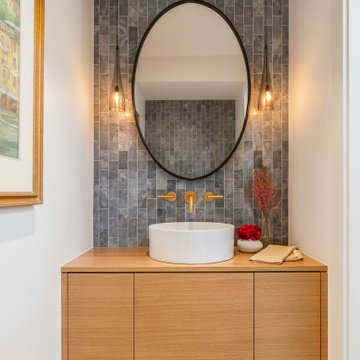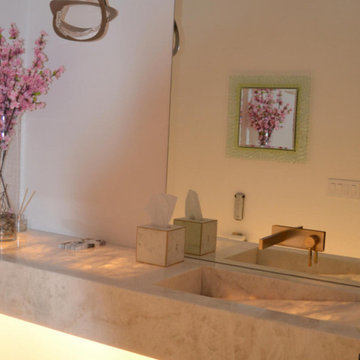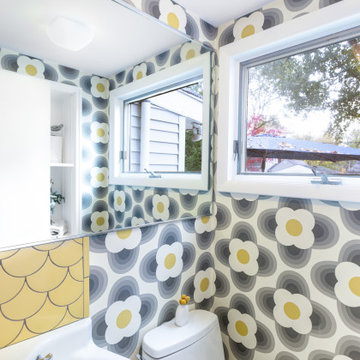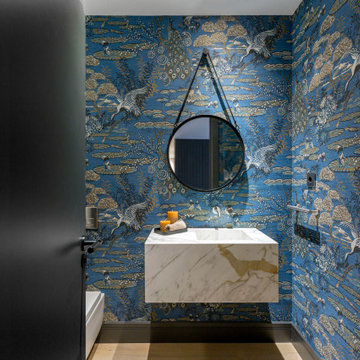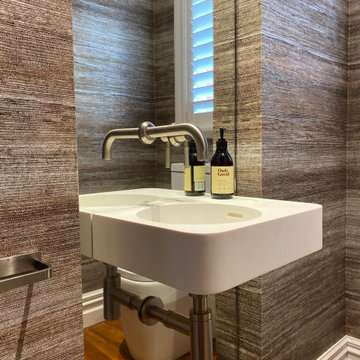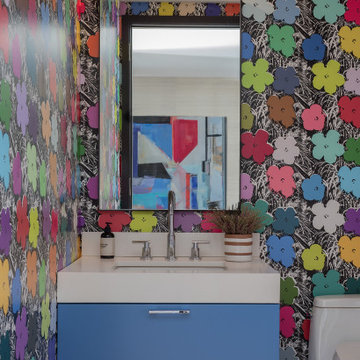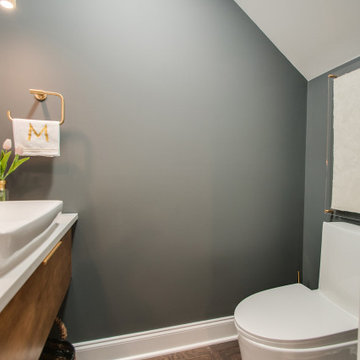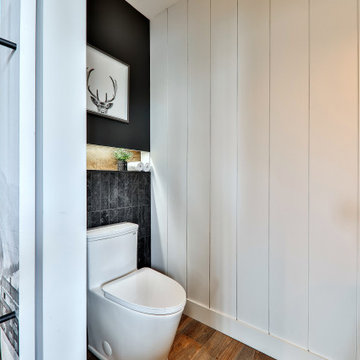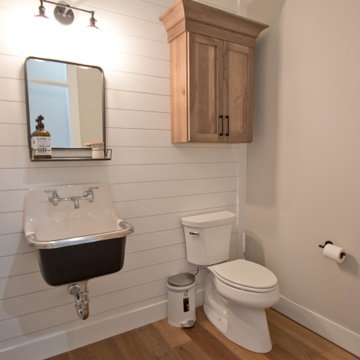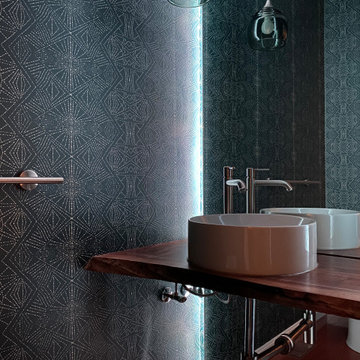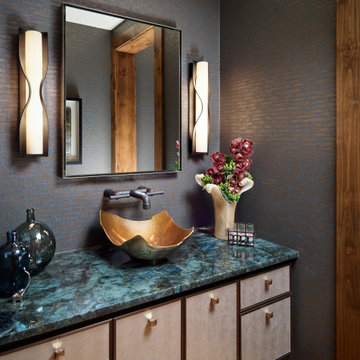Cloakroom with Medium Hardwood Flooring and a Floating Vanity Unit Ideas and Designs
Refine by:
Budget
Sort by:Popular Today
121 - 140 of 283 photos
Item 1 of 3

An elegant powder bathroom with a large format teal chevron wall tile on the vanity wall and the rest of the walls are covered in a shimmery natural mica wallpaper. On the countertop is an engineered quartz that is a combo of grey and white veining.
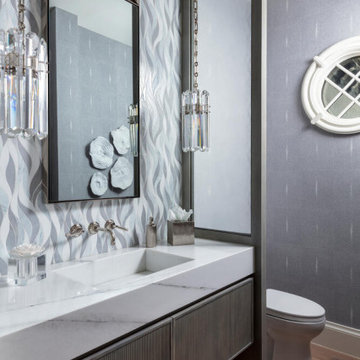
This Naples home was the typical Florida Tuscan Home design, our goal was to modernize the design with cleaner lines but keeping the Traditional Moulding elements throughout the home. This is a great example of how to de-tuscanize your home.
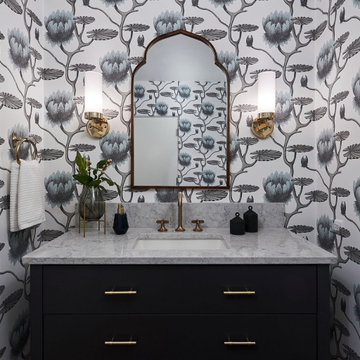
A dramatic powder bathroom features lotus flower wallpaper from Cole & Son. A Mehrab-shaped mirror. Flat panel steel blue vanity drawers to match the kitchen. A grey quartz countertop and antique brass fixtures.
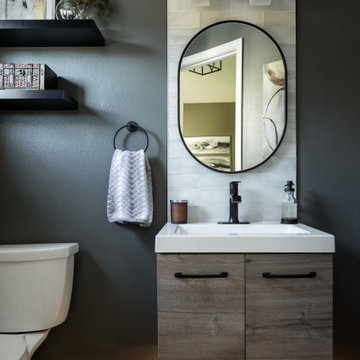
Powder room with floating vanity and lighting helps create a more open feel and allows for hidden storage. The glass wall tile accentuate the ceiling height. The matte black fixtures tie in to the kitchen remodel.
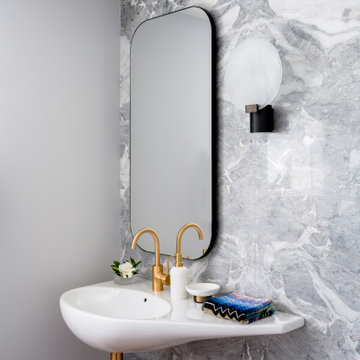
In this elegant powder room at Killara House by Nathan Gornall Design, a sculptural wall hung vanity from Toto sits proudly in front of two book matched pieces of Silver Chalice marble. Brass tap fittings bring warmth to the space.
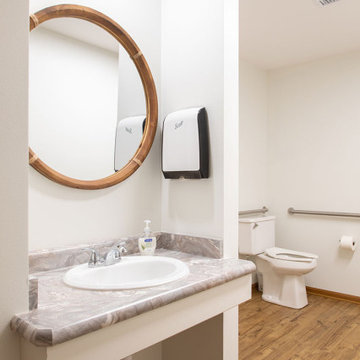
The bathrooms were reconfigured to create private, single-user spaces and convert unused showers into accessible storage space for folding tables and chairs and event supplies.
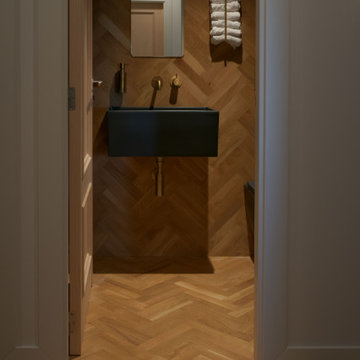
El parquet en espiga tiene continuación en la pared. Los sanitarios de color antracita son de GALASSIA, la grifería de RITMONIO y la lámpara de FLOS.
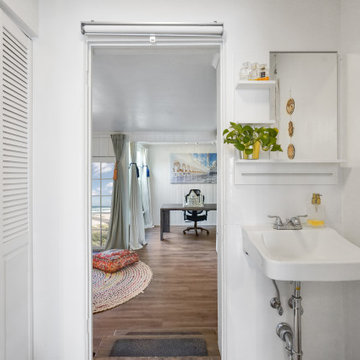
The house was completely torn down, and was rebuilt. To help lower construction costs, we determined that foundations can safely continue to support a structure long into the future. Our design philosophy is to create balance and to increase the positive energy flow in your home, that being said, we design a HAPPY home for You and Your wellbeing!
Cloakroom with Medium Hardwood Flooring and a Floating Vanity Unit Ideas and Designs
7
