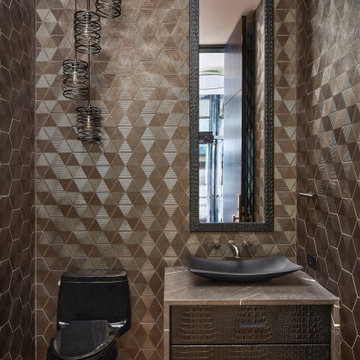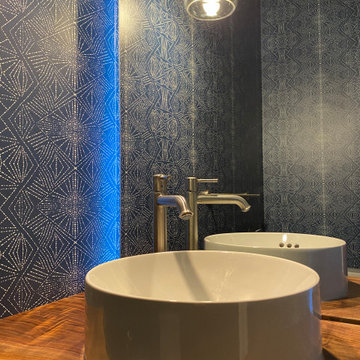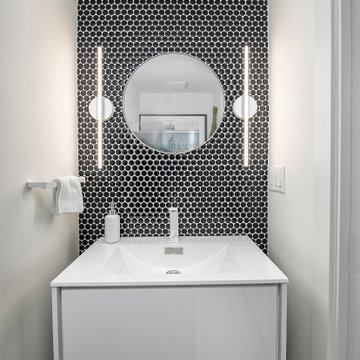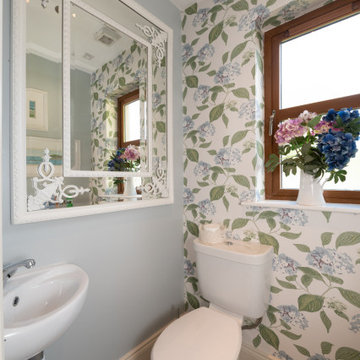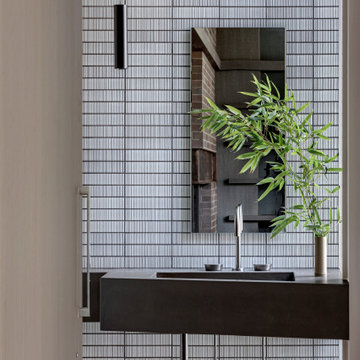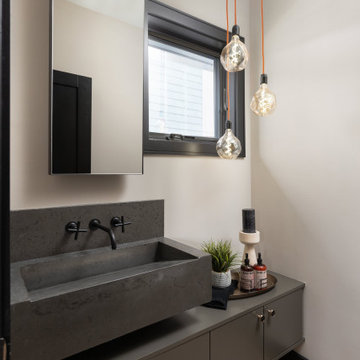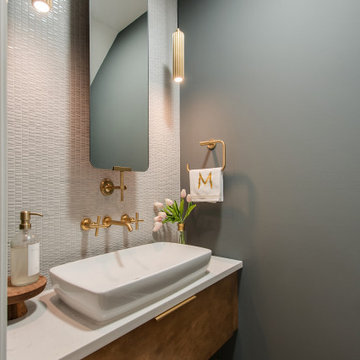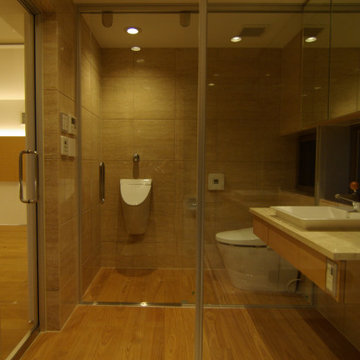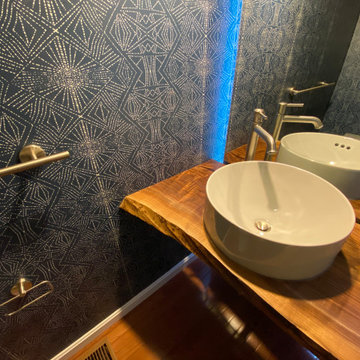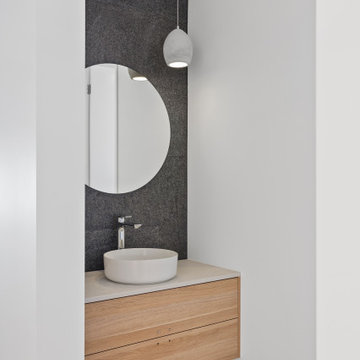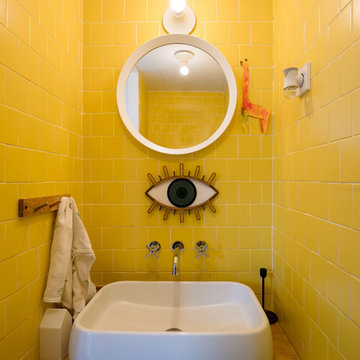Cloakroom with Medium Hardwood Flooring and a Floating Vanity Unit Ideas and Designs
Refine by:
Budget
Sort by:Popular Today
81 - 100 of 283 photos
Item 1 of 3
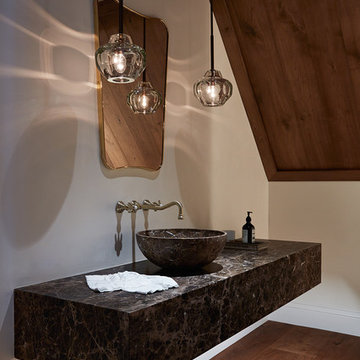
Originally built in 1929 and designed by famed architect Albert Farr who was responsible for the Wolf House that was built for Jack London in Glen Ellen, this building has always had tremendous historical significance. In keeping with tradition, the new design incorporates intricate plaster crown moulding details throughout with a splash of contemporary finishes lining the corridors. From venetian plaster finishes to German engineered wood flooring this house exhibits a delightful mix of traditional and contemporary styles. Many of the rooms contain reclaimed wood paneling, discretely faux-finished Trufig outlets and a completely integrated Savant Home Automation system. Equipped with radiant flooring and forced air-conditioning on the upper floors as well as a full fitness, sauna and spa recreation center at the basement level, this home truly contains all the amenities of modern-day living. The primary suite area is outfitted with floor to ceiling Calacatta stone with an uninterrupted view of the Golden Gate bridge from the bathtub. This building is a truly iconic and revitalized space.
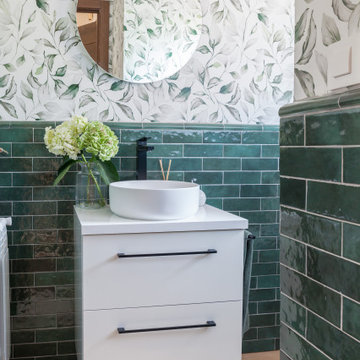
Reforma integral de un aseo de cortesía con azulejo destonificado en verde y papel pintado

This hidden gem of a powder bath is tucked away behind a curved wall in the kitchen. Custom glass tile was selected to accentuate the glazed interior of the vessel sink. The colors of the tile were meant to coordinate with the bamboo trees just outside and bring a little of the outdoors inside. The window was frosted with a solar film for added privacy.
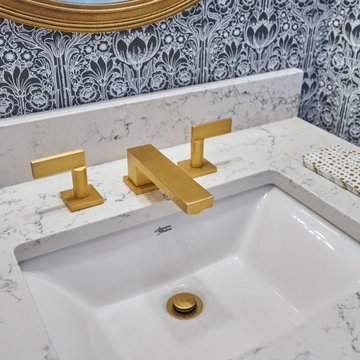
This contemporary powder room design in Yardley, PA is proof that the smallest room in the house can be the most stylish. The combination of colors and textures creates a stunning design that will make it a conversation piece for visitors to the home. The Jay Rambo floating vanity cabinet has a natural finish on Sapele with a Salerno door style. This is accented by a Caesarstone White Attica countertop, Top Knobs satin brass hardware, and a Sigma Stixx 8" lever faucet. A decorative gold framed mirror sits against the backdrop of bold, black and white patterned wallpaper. Warm wood floors create a cozy atmosphere, and a Toto toilet completes this powder room.
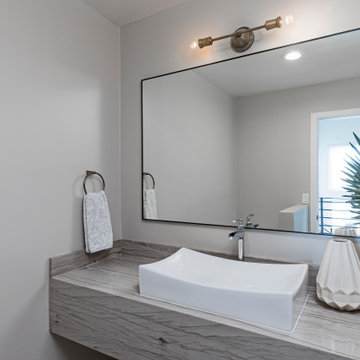
This powder room has clean modern feel, with a vessel sink and large square mirror.
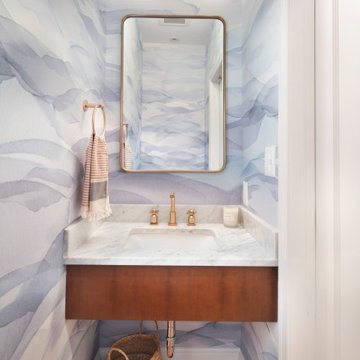
Along with the kitchen renovation, we reconfigured the powder room. It has pocket door, wall-mounted sink and gold tone hardware.

Chic powder bath includes sleek grey wall-covering as the foundation for an asymmetric design. The organic mirror, single brass pendant, and matte faucet all offset each other, allowing the eye flow throughout the space. It's simplistic in its design elements but intentional in its beauty.
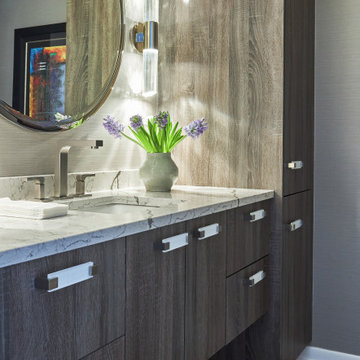
Our client requested a warm, moody powder room that is used by the family and guests. The wall sconces cast the most beautiful shadows on all surfaces in the room. We started with this beautiful quartz countertop and sourced cabinet finish and wallpaper that would all tie back to that. The rectangular details in the cabinet pulls and lavatory faucet contrast with the circular mirror and cylindrical wall sconces. Kaskel Photo.
Cloakroom with Medium Hardwood Flooring and a Floating Vanity Unit Ideas and Designs
5
