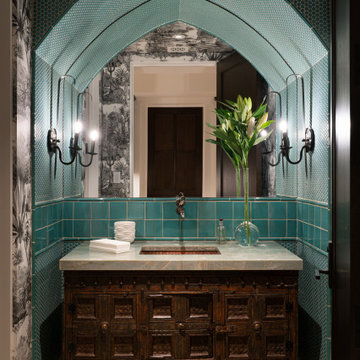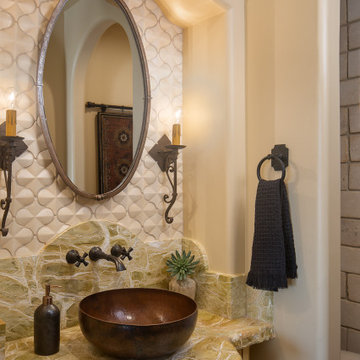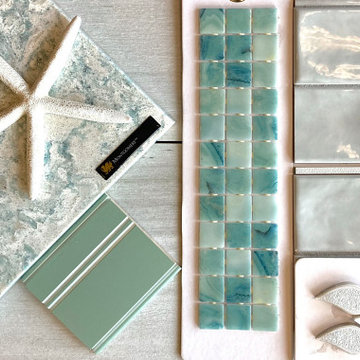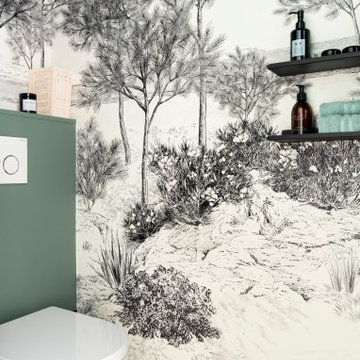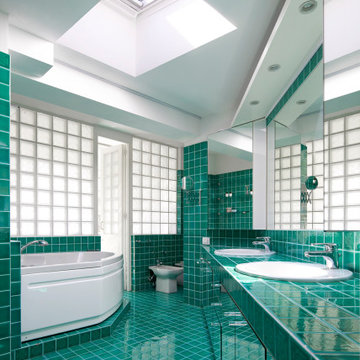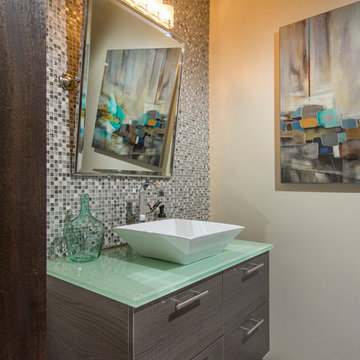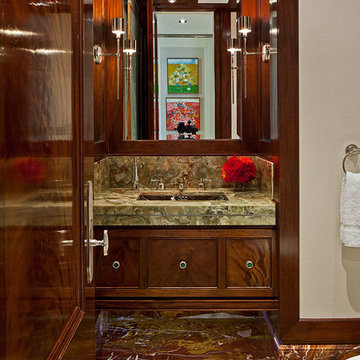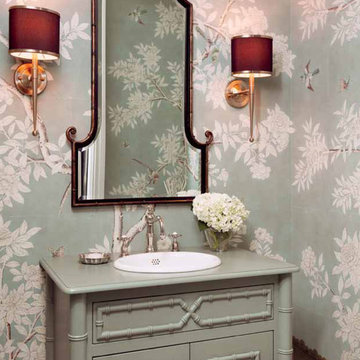Cloakroom with Green Worktops Ideas and Designs
Refine by:
Budget
Sort by:Popular Today
21 - 40 of 178 photos
Item 1 of 2
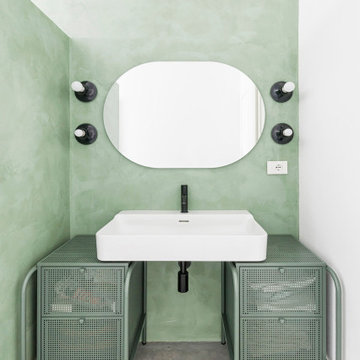
Bango Realizzato in resina, color Verde Salvia. Lampade a parete Kartell. Mobile Bagno in lamiera micro-forato.

The Goody Nook, named by the owners in honor of one of their Great Grandmother's and Great Aunts after their bake shop they ran in Ohio to sell baked goods, thought it fitting since this space is a place to enjoy all things that bring them joy and happiness. This studio, which functions as an art studio, workout space, and hangout spot, also doubles as an entertaining hub. Used daily, the large table is usually covered in art supplies, but can also function as a place for sweets, treats, and horderves for any event, in tandem with the kitchenette adorned with a bright green countertop. An intimate sitting area with 2 lounge chairs face an inviting ribbon fireplace and TV, also doubles as space for them to workout in. The powder room, with matching green counters, is lined with a bright, fun wallpaper, that you can see all the way from the pool, and really plays into the fun art feel of the space. With a bright multi colored rug and lime green stools, the space is finished with a custom neon sign adorning the namesake of the space, "The Goody Nook”.
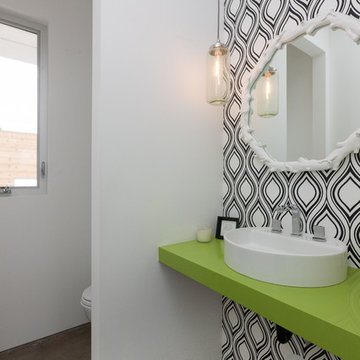
This contemporary powder room has polished concrete floors, lime green countertops, painted white twig mirror and a green glass pendant.
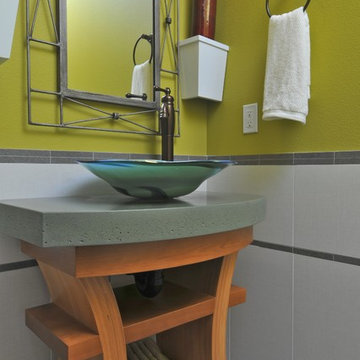
Concrete top with artisan vessel on site built base made from job scraps. LEED-H Platinum certified with a score of 110 (formerly highest score in America) Photo by Matt McCorteney

A main floor powder room vanity in a remodelled home outside of Denver by Doug Walter, Architect. Custom cabinetry with a bow front sink base helps create a focal point for this geneously sized powder. The w.c. is in a separate compartment adjacent. Construction by Cadre Construction, Englewood, CO. Cabinetry built by Genesis Innovations from architect's design. Photography by Emily Minton Redfield
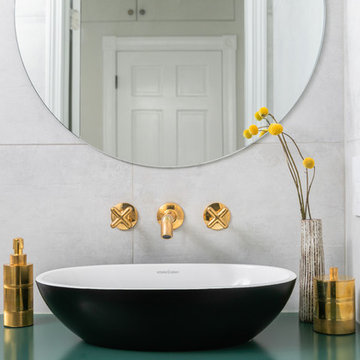
Powder room with a twist. This cozy powder room was completely transformed form top to bottom. Introducing playful patterns with tile and wallpaper. This picture highlights the vessel skin, brass hardware, and the bathroom accents and decor. Boston, MA.
Cloakroom with Green Worktops Ideas and Designs
2
