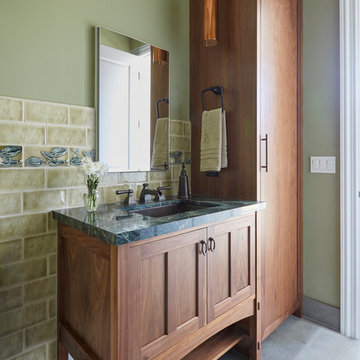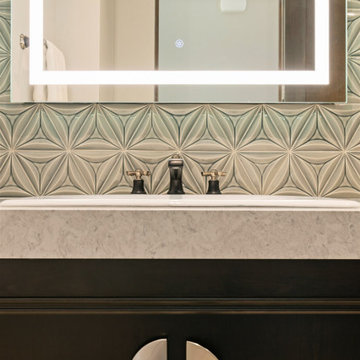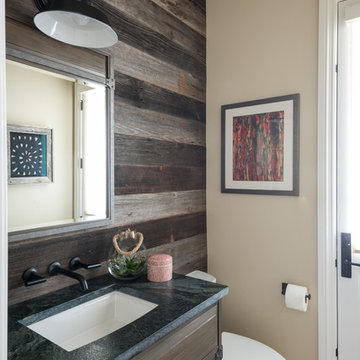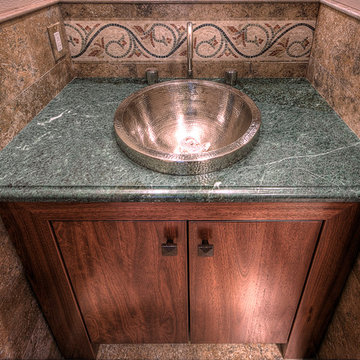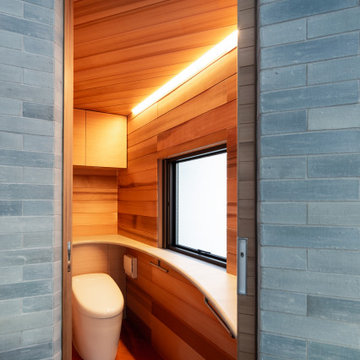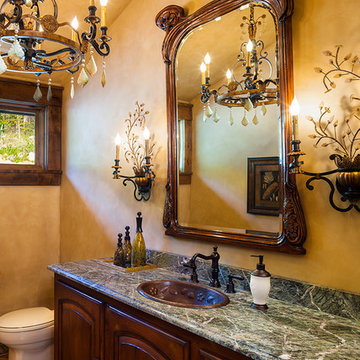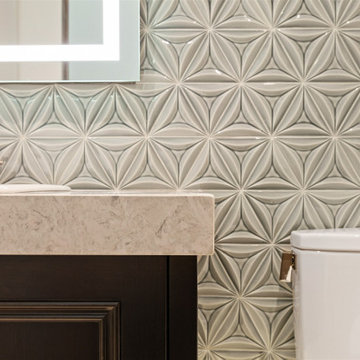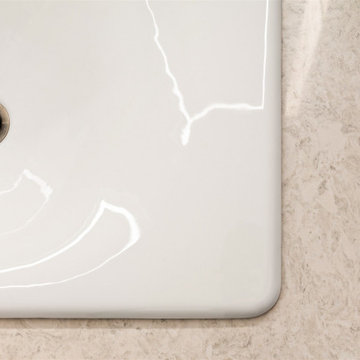Cloakroom with Medium Wood Cabinets and Green Worktops Ideas and Designs
Refine by:
Budget
Sort by:Popular Today
1 - 11 of 11 photos
Item 1 of 3

A main floor powder room vanity in a remodelled home outside of Denver by Doug Walter, Architect. Custom cabinetry with a bow front sink base helps create a focal point for this geneously sized powder. The w.c. is in a separate compartment adjacent. Construction by Cadre Construction, Englewood, CO. Cabinetry built by Genesis Innovations from architect's design. Photography by Emily Minton Redfield

This small Powder Room has an outdoor theme and is wrapped in Pratt and Larson tile wainscoting. The Benjamin Moore Tuscany Green wall color above the tile gives a warm cozy feel to the space
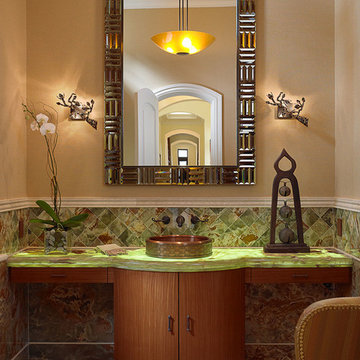
Tones of exotic stone and wood from the rest of the house coalesce in this guest bathroom. The glow of soft light mixes with the textures to create a zen space that is soothing in it's natural glamour.
Cloakroom with Medium Wood Cabinets and Green Worktops Ideas and Designs
1
