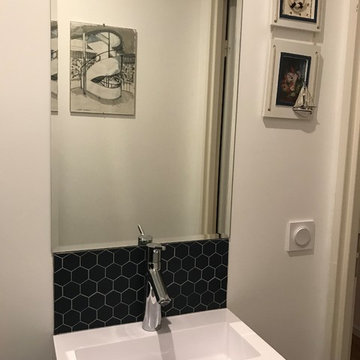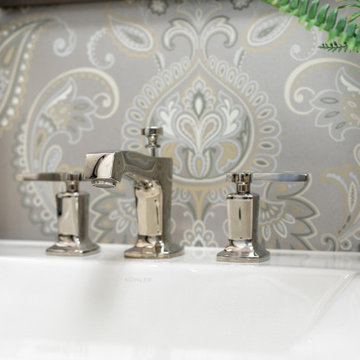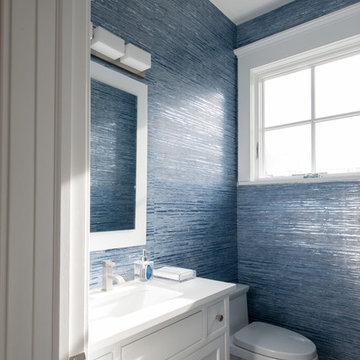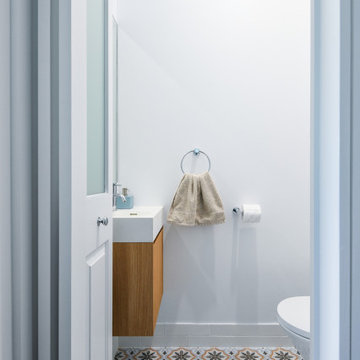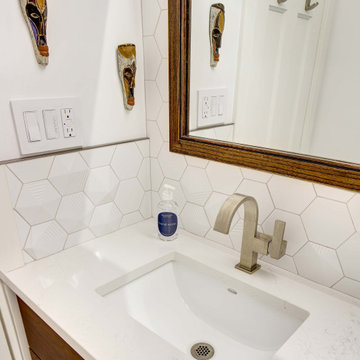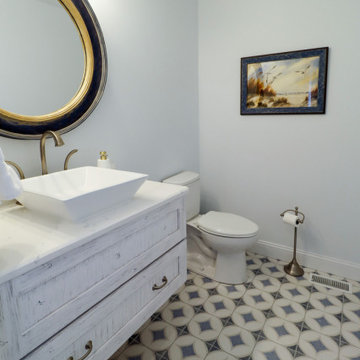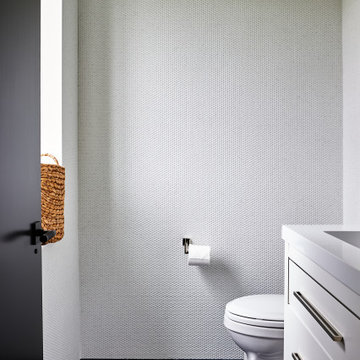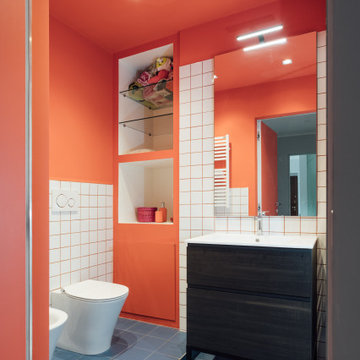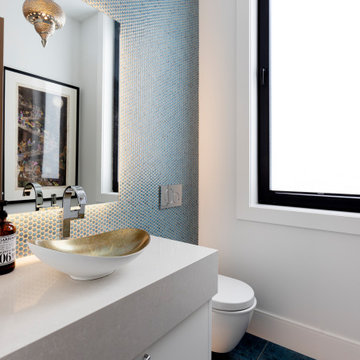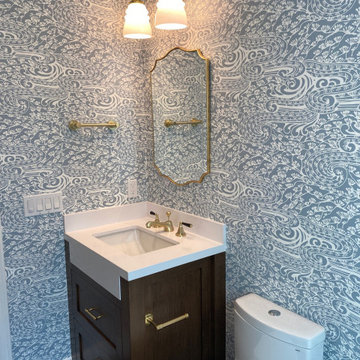Cloakroom with Engineered Stone Worktops and Blue Floors Ideas and Designs
Refine by:
Budget
Sort by:Popular Today
21 - 40 of 70 photos
Item 1 of 3
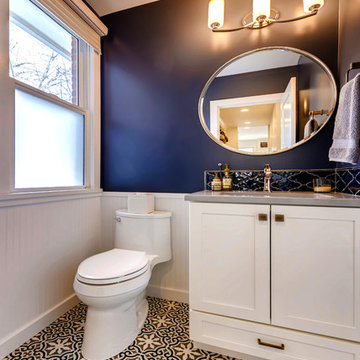
Rodwin Architecture & Skycastle Homes
Location: Boulder, CO USA
Our clients asked us to breathe new life into a dark and chopped up 1990’s home, that had a solid shell but a dysfunctional floor plan and dated finishes. We took down all the walls and created an open concept, sunny plan where all the public social spaces connected. We added a Dutch front door and created both a foyer and proper mud-room for the first time, so guests now had a sense of arrival and a place to hang their jackets. The odd dated kitchen that was the heart of the home was rebuilt from scratch with a simple white and blue palette. We opened up the south wall of the main floor with large windows and doors to help BBQ’s and parties flow from inside to the patio. The sagging and faded wrap-around porch was rebuilt from scratch. We re-arranged the interior spaces to create a dream kid’s playroom packed with organized storage and just far enough away from the grown-ups so that everyone can co-exist peacefully. We redid the finishes & fixtures throughout, and opened up the staircase to be an elegant path through this 4 storey house.
Built by Skycastle Construction.
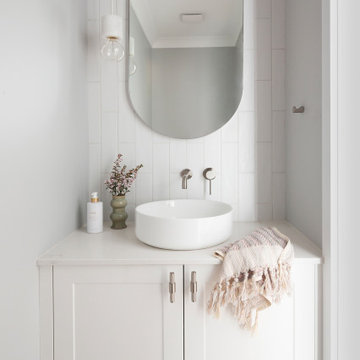
This family home located in the Canberra suburb of Forde has been renovated. The brief for this home was contemporary Hamptons with a focus on detailed joinery, patterned tiles and a dark navy, white and soft grey palette. Hard finishes include Australian blackbutt timber, New Zealand wool carpet, brushed nickel fixtures, stone benchtops and accents of French navy for the joinery, tiles and interior walls. Interior design by Studio Black Interiors. Renovation by CJC Constructions. Photography by Hcreations.
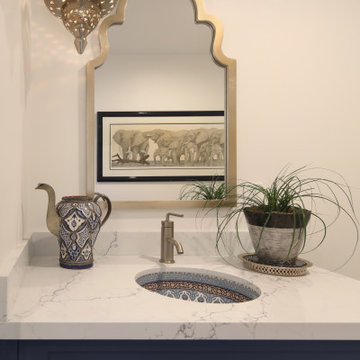
Blue Moroccan meets coastal living, Custom made blue cabinet with arabesque door detail and custom Idris mosaic tiles imported from Morocco.
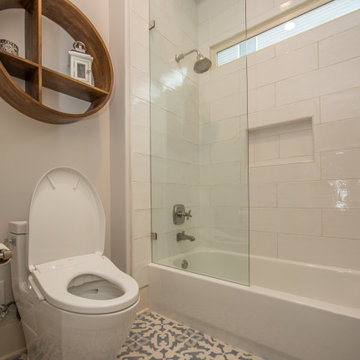
Charming powder / guest room. Beautiful blue porcelain tile on floor and 8x24 ceramic tile on tub surround and behind vanity.
Excellent color scheme with blue accents and neutral whites. Polished nickel Kohler Margaux fixtures. Toto toilet.
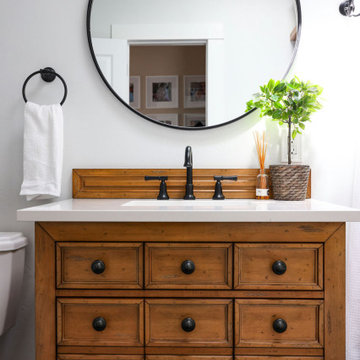
Elevate your guest bathroom into a realm of modern elegance with our captivating remodel, inspired by a sophisticated color palette of navy blue, crisp white, and natural wood tones. This design seamlessly marries contemporary aesthetics with functional storage solutions, resulting in a welcoming space that's both stylish and practical.
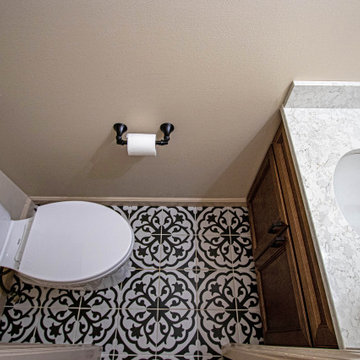
Waypoint 750F flat panel maple vanity with Spice stain. With Blackrock hardware in Black Bronze. The countertop is Silestone Lusso quartz with 4” backsplash with Delta faucet in black and a Kohler Caxton oval undermount sink. Toto Entranda toilet. On the floor is Monochrome Lotus 8x8 deco tile. A pocket door was installed for more space.
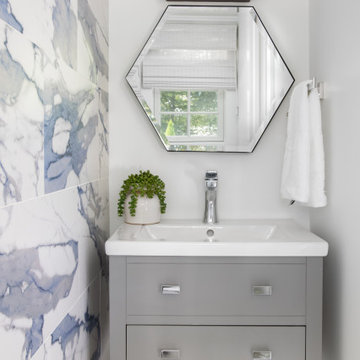
The powder room was notched out of the back hall for easy access to and from the deck and pool area. Porcelain tile, 12" x 24", on the floor and the main wall adds interest, color, and movement. The geometric beveled mirrors offer a playful perspective touch while reflecting light into the room.
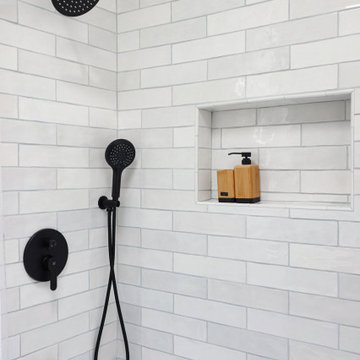
Elevate your guest bathroom into a realm of modern elegance with our captivating remodel, inspired by a sophisticated color palette of navy blue, crisp white, and natural wood tones. This design seamlessly marries contemporary aesthetics with functional storage solutions, resulting in a welcoming space that's both stylish and practical.
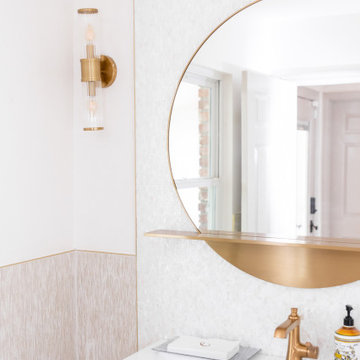
Renovation from an old Florida dated house that used to be a country club, to an updated beautiful Old Florida inspired kitchen, dining, bar and keeping room.
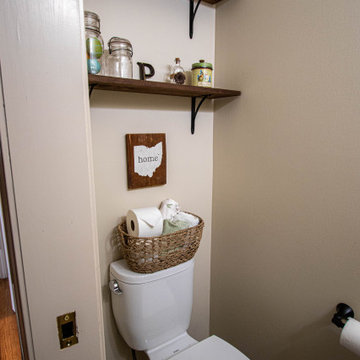
Waypoint 750F flat panel maple vanity with Spice stain. With Blackrock hardware in Black Bronze. The countertop is Silestone Lusso quartz with 4” backsplash with Delta faucet in black and a Kohler Caxton oval undermount sink. Toto Entranda toilet. On the floor is Monochrome Lotus 8x8 deco tile. A pocket door was installed for more space.
Cloakroom with Engineered Stone Worktops and Blue Floors Ideas and Designs
2
