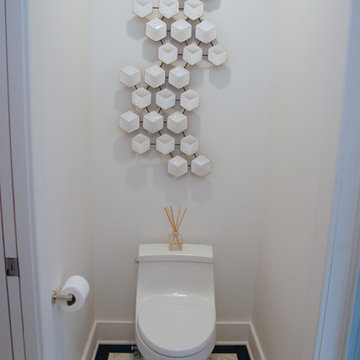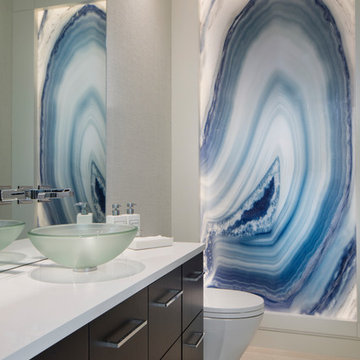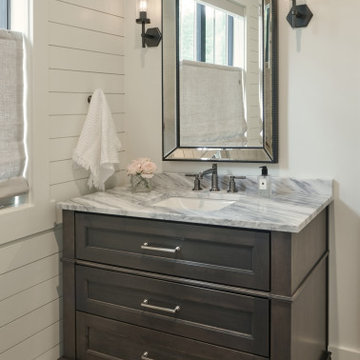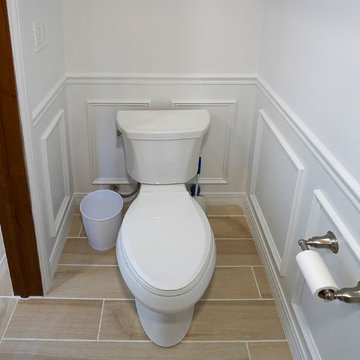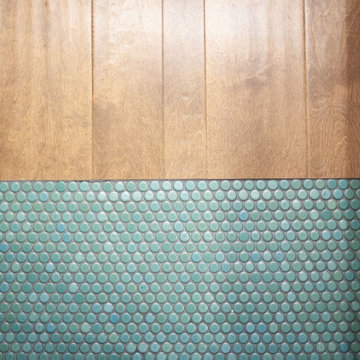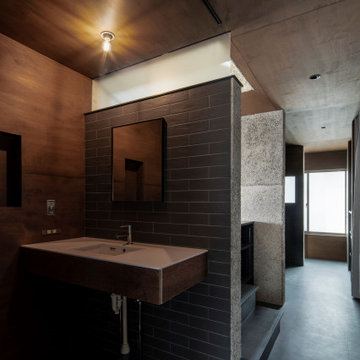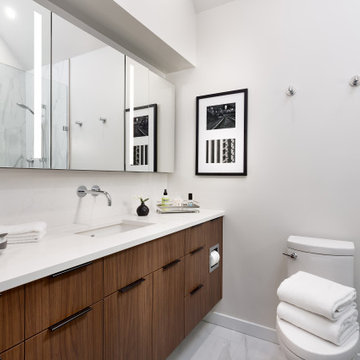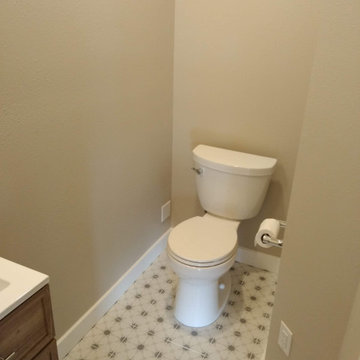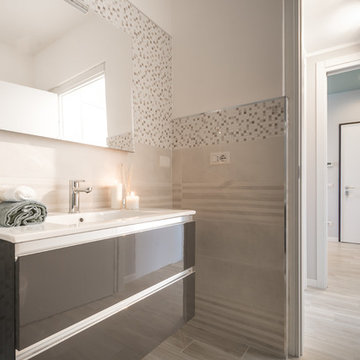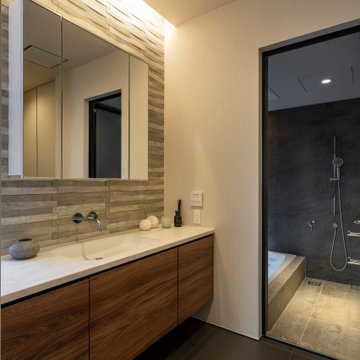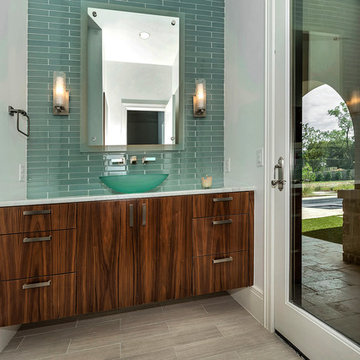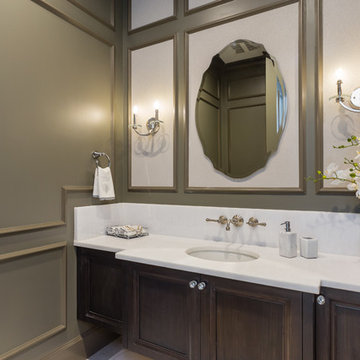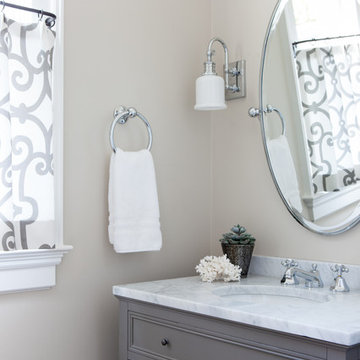Cloakroom with Brown Cabinets and White Worktops Ideas and Designs
Refine by:
Budget
Sort by:Popular Today
141 - 160 of 531 photos
Item 1 of 3
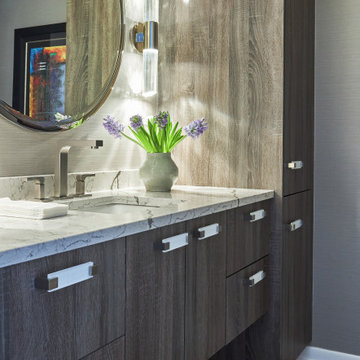
Our client requested a warm, moody powder room that is used by the family and guests. The wall sconces cast the most beautiful shadows on all surfaces in the room. We started with this beautiful quartz countertop and sourced cabinet finish and wallpaper that would all tie back to that. The rectangular details in the cabinet pulls and lavatory faucet contrast with the circular mirror and cylindrical wall sconces. Kaskel Photo.
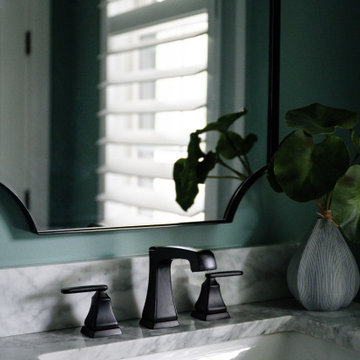
Our studio designed this beautiful home for a family of four to create a cohesive space for spending quality time. The home has an open-concept floor plan to allow free movement and aid conversations across zones. The living area is casual and comfortable and has a farmhouse feel with the stunning stone-clad fireplace and soft gray and beige furnishings. We also ensured plenty of seating for the whole family to gather around.
In the kitchen area, we used charcoal gray for the island, which complements the beautiful white countertops and the stylish black chairs. We added herringbone-style backsplash tiles to create a charming design element in the kitchen. Open shelving and warm wooden flooring add to the farmhouse-style appeal. The adjacent dining area is designed to look casual, elegant, and sophisticated, with a sleek wooden dining table and attractive chairs.
The powder room is painted in a beautiful shade of sage green. Elegant black fixtures, a black vanity, and a stylish marble countertop washbasin add a casual, sophisticated, and welcoming appeal.
---
Project completed by Wendy Langston's Everything Home interior design firm, which serves Carmel, Zionsville, Fishers, Westfield, Noblesville, and Indianapolis.
For more about Everything Home, see here: https://everythinghomedesigns.com/
To learn more about this project, see here:
https://everythinghomedesigns.com/portfolio/down-to-earth/
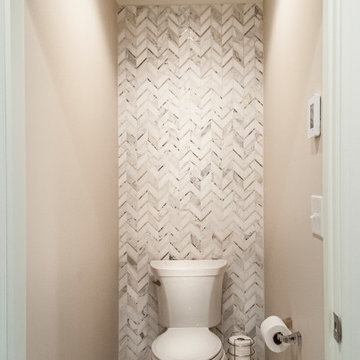
Contemporary master bath remodel in Ohio. A mix of marble, porcelain and wood tones create a warm and bright composition for this personal space. A frameless glass shower enclosure and free standing tub create points of interest. An open display wall create nice storage for personal items.
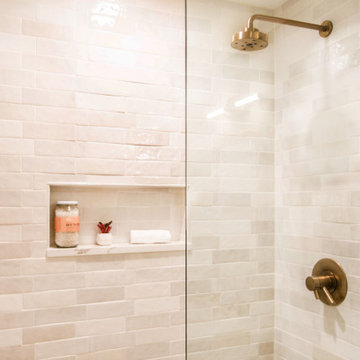
This amazing condo remodel features everything from new Benjamin Moore paint to new hardwood floors and most things in between. The kitchen and guest bathroom both received a whole new facelift. In the kitchen the light blue gray flat panel cabinets bring a pop of color that meshes perfectly with the white backsplash and countertops. Gold fixtures and hardware are sprinkled about for the best amount of sparkle. With a new textured vanity and new tiles the guest bathroom is a dream. Porcelain floor tiles and ceramic wall tiles line this bathroom in a beautiful monochromatic color. A new gray vanity with double under-mount sinks was added to the master bathroom as well. All coming together to make this condo look amazing.
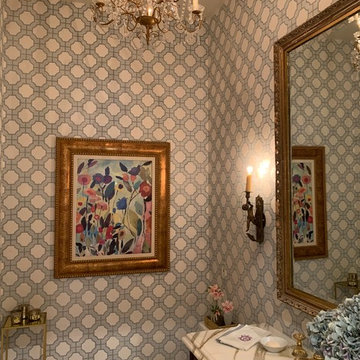
White walls in a powder bath just wouldn't do for the homeowner who loves drama and color. The results were a geometric wallpaper that give life to the space.

Lower level bath with door open. Photography by Lucas Henning.
Cloakroom with Brown Cabinets and White Worktops Ideas and Designs
8
