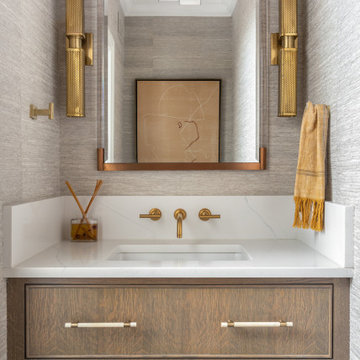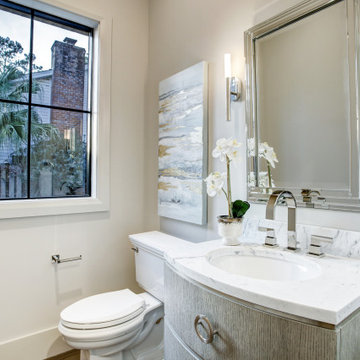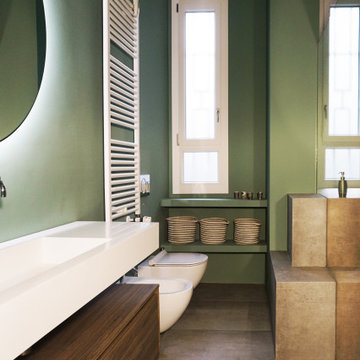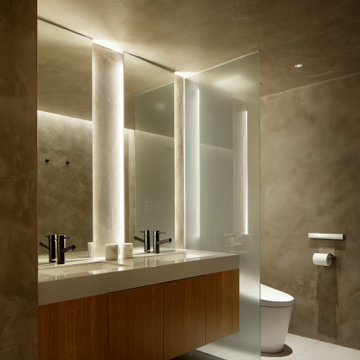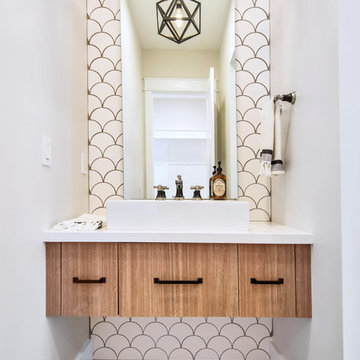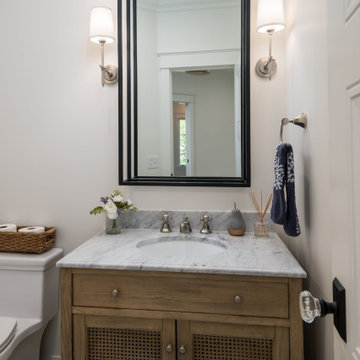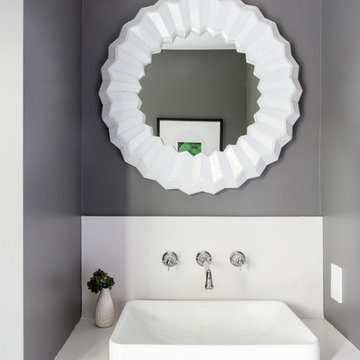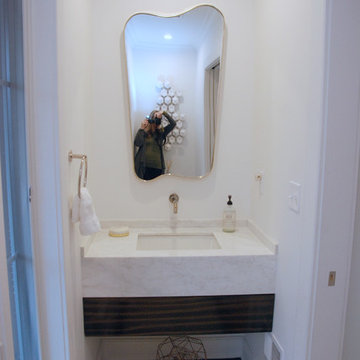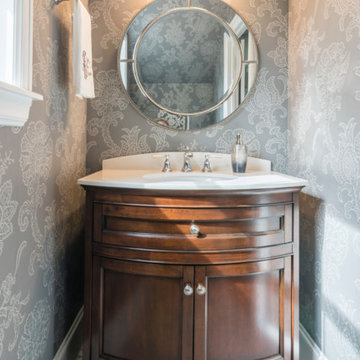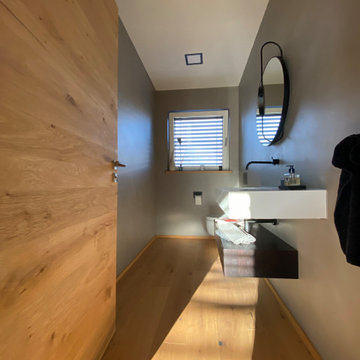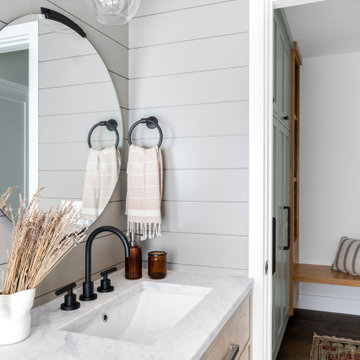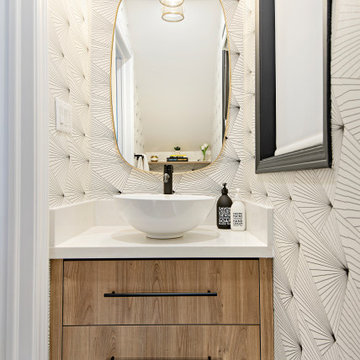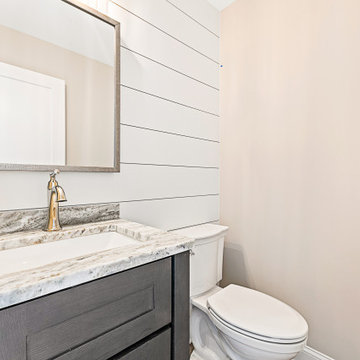Cloakroom with Brown Cabinets and White Worktops Ideas and Designs
Refine by:
Budget
Sort by:Popular Today
101 - 120 of 531 photos
Item 1 of 3
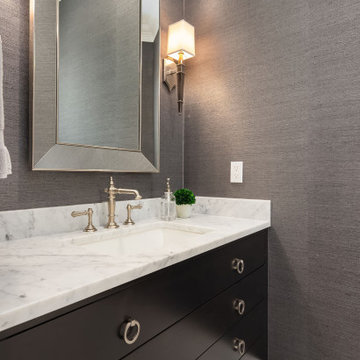
Small Powder Bathroom with grasscloth wallcovering, marble mosaic flooring, carrara slab vanity counter and custom vanity in dark ebony stained finish. Kohler sink and faucet and Hudson Valley sconces.
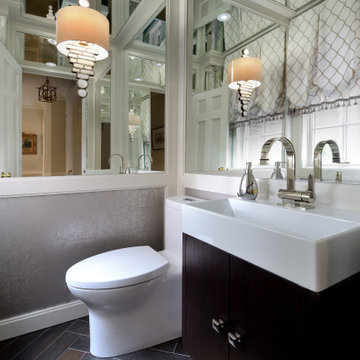
Wall paneling with inlaid mirrors and herringbone hardwood-look tile. A formal and classy space to powder your nose!

Inspired by the majesty of the Northern Lights and this family's everlasting love for Disney, this home plays host to enlighteningly open vistas and playful activity. Like its namesake, the beloved Sleeping Beauty, this home embodies family, fantasy and adventure in their truest form. Visions are seldom what they seem, but this home did begin 'Once Upon a Dream'. Welcome, to The Aurora.

This gem of a home was designed by homeowner/architect Eric Vollmer. It is nestled in a traditional neighborhood with a deep yard and views to the east and west. Strategic window placement captures light and frames views while providing privacy from the next door neighbors. The second floor maximizes the volumes created by the roofline in vaulted spaces and loft areas. Four skylights illuminate the ‘Nordic Modern’ finishes and bring daylight deep into the house and the stairwell with interior openings that frame connections between the spaces. The skylights are also operable with remote controls and blinds to control heat, light and air supply.
Unique details abound! Metal details in the railings and door jambs, a paneled door flush in a paneled wall, flared openings. Floating shelves and flush transitions. The main bathroom has a ‘wet room’ with the tub tucked under a skylight enclosed with the shower.
This is a Structural Insulated Panel home with closed cell foam insulation in the roof cavity. The on-demand water heater does double duty providing hot water as well as heat to the home via a high velocity duct and HRV system.
Architect: Eric Vollmer
Builder: Penny Lane Home Builders
Photographer: Lynn Donaldson
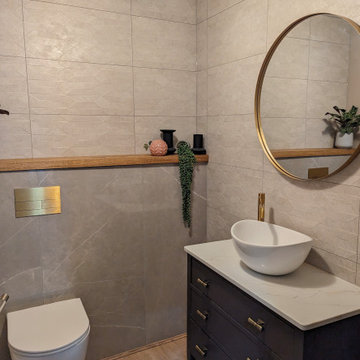
An elegant and contemporary space was created using a neutral colour palette and brushed gold accents. A bespoke vanity unit was commissioned and created out of recycled timber.
Cloakroom with Brown Cabinets and White Worktops Ideas and Designs
6
