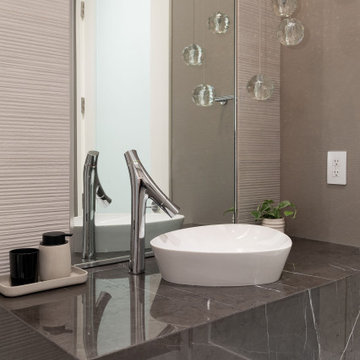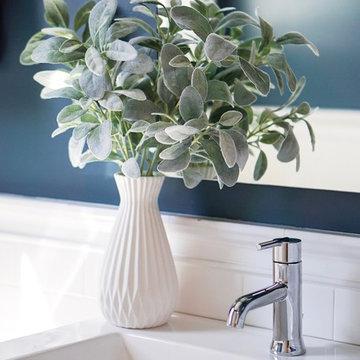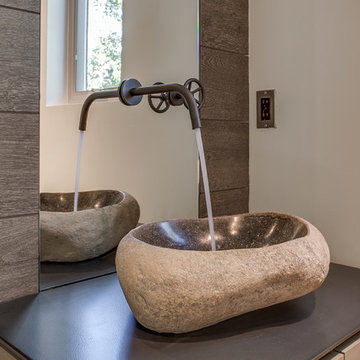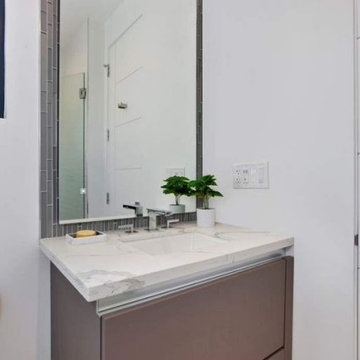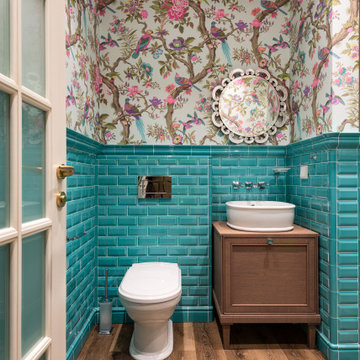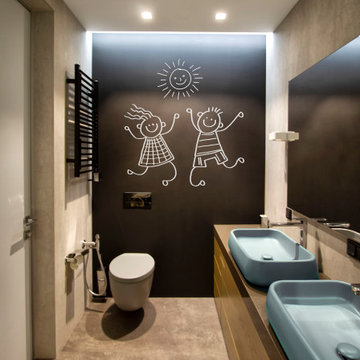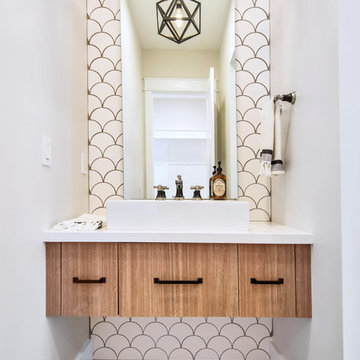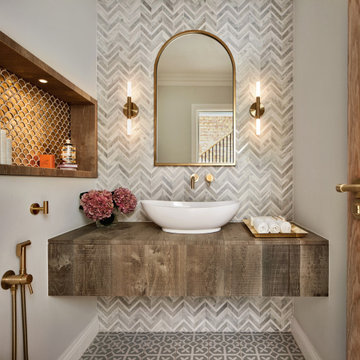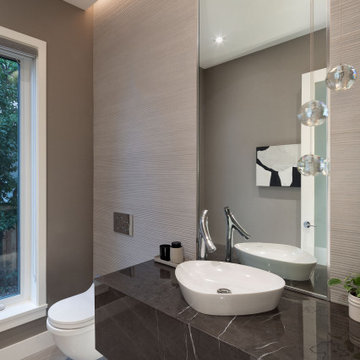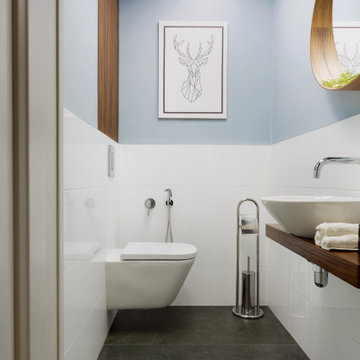Cloakroom with Brown Cabinets and Porcelain Tiles Ideas and Designs
Refine by:
Budget
Sort by:Popular Today
21 - 40 of 211 photos
Item 1 of 3
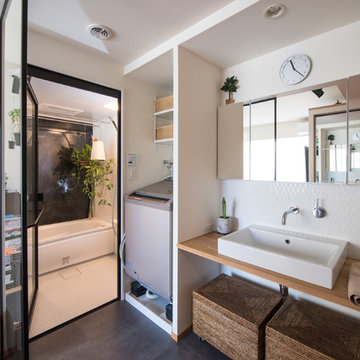
サニタリースペースはベッドルームと一体になっています。ガラスパーティションで境界がなんとなくあるだけで、2つを1つにすることでお互いを広くしているのは玄関側と同じ考え方です。バスルームにもベッドルームに面して窓をつけて光を入れ、透明感をつくっています。
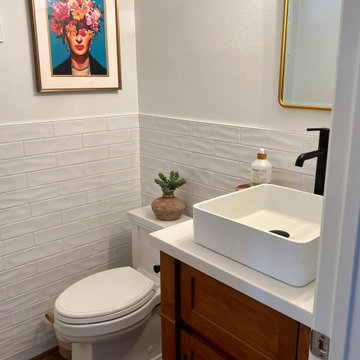
White subway tile creates a clean wainscoting in this powder bathroom adorned with vessel sink and natural wood tone.

This gorgeous home renovation was a fun project to work on. The goal for the whole-house remodel was to infuse the home with a fresh new perspective while hinting at the traditional Mediterranean flare. We also wanted to balance the new and the old and help feature the customer’s existing character pieces. Let's begin with the custom front door, which is made with heavy distressing and a custom stain, along with glass and wrought iron hardware. The exterior sconces, dark light compliant, are rubbed bronze Hinkley with clear seedy glass and etched opal interior.
Moving on to the dining room, porcelain tile made to look like wood was installed throughout the main level. The dining room floor features a herringbone pattern inlay to define the space and add a custom touch. A reclaimed wood beam with a custom stain and oil-rubbed bronze chandelier creates a cozy and warm atmosphere.
In the kitchen, a hammered copper hood and matching undermount sink are the stars of the show. The tile backsplash is hand-painted and customized with a rustic texture, adding to the charm and character of this beautiful kitchen.
The powder room features a copper and steel vanity and a matching hammered copper framed mirror. A porcelain tile backsplash adds texture and uniqueness.
Lastly, a brick-backed hanging gas fireplace with a custom reclaimed wood mantle is the perfect finishing touch to this spectacular whole house remodel. It is a stunning transformation that truly showcases the artistry of our design and construction teams.
Project by Douglah Designs. Their Lafayette-based design-build studio serves San Francisco's East Bay areas, including Orinda, Moraga, Walnut Creek, Danville, Alamo Oaks, Diablo, Dublin, Pleasanton, Berkeley, Oakland, and Piedmont.
For more about Douglah Designs, click here: http://douglahdesigns.com/
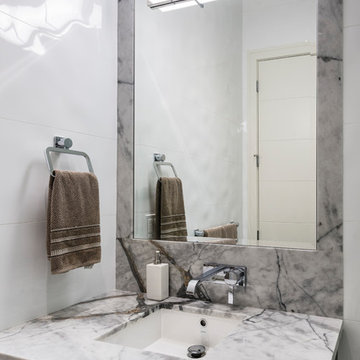
The objective was to create a warm neutral space to later customize to a specific colour palate/preference of the end user for this new construction home being built to sell. A high-end contemporary feel was requested to attract buyers in the area. An impressive kitchen that exuded high class and made an impact on guests as they entered the home, without being overbearing. The space offers an appealing open floorplan conducive to entertaining with indoor-outdoor flow.
Due to the spec nature of this house, the home had to remain appealing to the builder, while keeping a broad audience of potential buyers in mind. The challenge lay in creating a unique look, with visually interesting materials and finishes, while not being so unique that potential owners couldn’t envision making it their own. The focus on key elements elevates the look, while other features blend and offer support to these striking components. As the home was built for sale, profitability was important; materials were sourced at best value, while retaining high-end appeal. Adaptations to the home’s original design plan improve flow and usability within the kitchen-greatroom. The client desired a rich dark finish. The chosen colours tie the kitchen to the rest of the home (creating unity as combination, colours and materials, is repeated throughout).
Photos- Paul Grdina
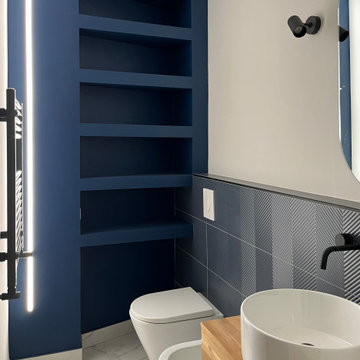
Giovanni e Beatrice hanno tutte le caratteristiche di una giovane coppia,
il desiderio di immergersi nel futuro affondando le proprie certezze nelle radici delle proprie abitudini
Il progetto nasce sulle orme delle azioni quotidiane e disegna lo spazio sulle aspettative dei suoi fruitori conferendo energia e funzionalità.
Il colore ha tenuto le redini di questo vortice emotivo.
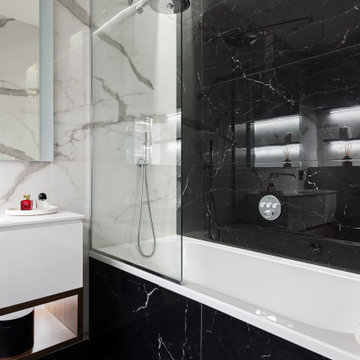
Ванная комната со встроенной ванной и душем, подвесной тумбой, открытыми полками с подсветкой.
Cloakroom with Brown Cabinets and Porcelain Tiles Ideas and Designs
2
