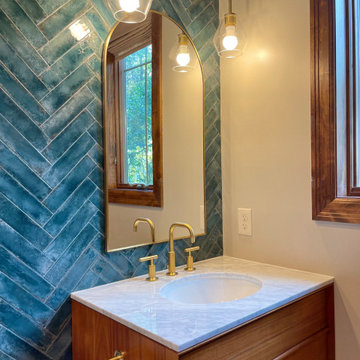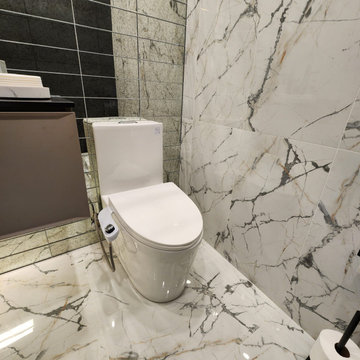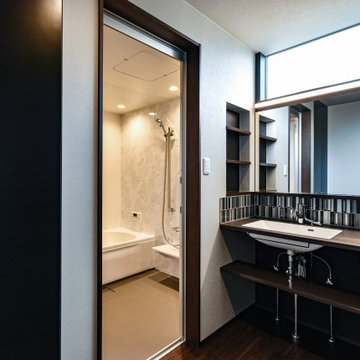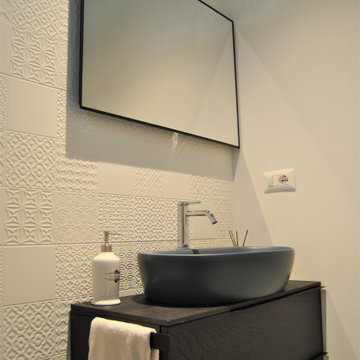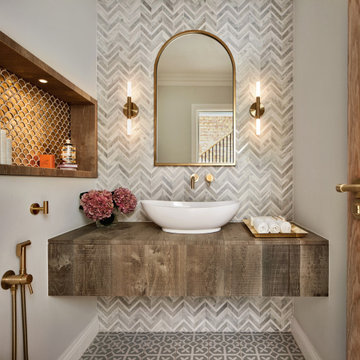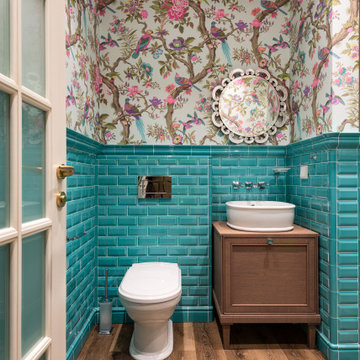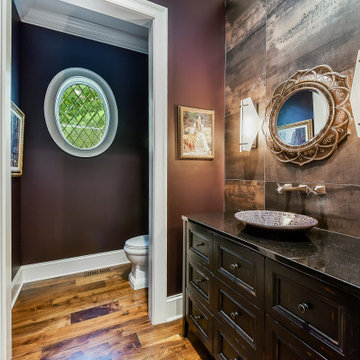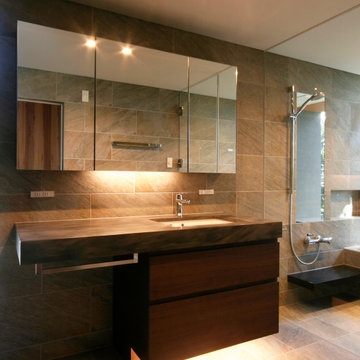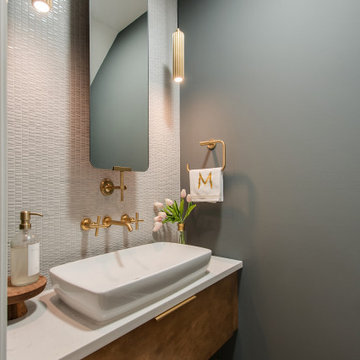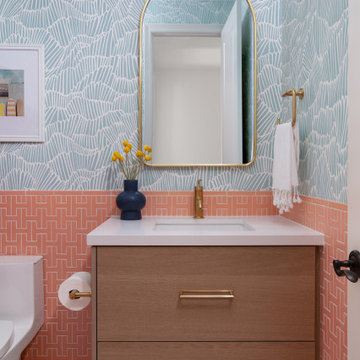Cloakroom with Brown Cabinets and Porcelain Tiles Ideas and Designs
Refine by:
Budget
Sort by:Popular Today
1 - 20 of 210 photos
Item 1 of 3

K様邸のユニットバス・洗面台をタイル張りのクラシカルなデザインにリフォーム。
壁タイルには自然石の美しい模様を再現した「バイオアーチストン」、床タイルには最新のクォーツストン調タイル「カヴァ ダオスタ」を採用。
採石場から切り出したそのままのリアルな質感に加え、模様は今までにないランダムで多彩なバリエーションが展開されます。
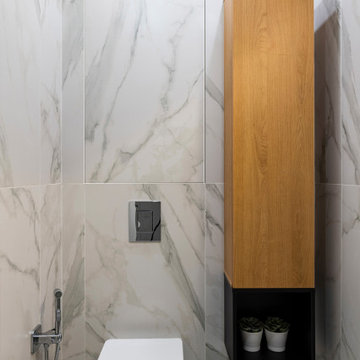
Современный интерьер для семьи дипломата. Квартира (90м2) проектировалась с учетом особых требований к функционалу и количеству декора.
Интерьер минималистичный с элементами русской культуры.
Пожелания к планировке: общее пространство кухни-гостиной, отдельная ванна для взрослых и помещение для хранения спорт-инвентаря и одежды. Хозяева ведут активный образ жизни (даже прыгают с парашютом).
Удалось не только выполнить их пожелания, но и разместить три санузла. Один из которых располагается при спальне.
Изначально, нашей идеей был уход в этнический стиль Африки (хозяева там провели много времени), но они немного утомились буйством цветов и орнаментов этого континента . И хотели максимально спокойный интерьер с небольшими намеками на родную культуру.

This gorgeous home renovation was a fun project to work on. The goal for the whole-house remodel was to infuse the home with a fresh new perspective while hinting at the traditional Mediterranean flare. We also wanted to balance the new and the old and help feature the customer’s existing character pieces. Let's begin with the custom front door, which is made with heavy distressing and a custom stain, along with glass and wrought iron hardware. The exterior sconces, dark light compliant, are rubbed bronze Hinkley with clear seedy glass and etched opal interior.
Moving on to the dining room, porcelain tile made to look like wood was installed throughout the main level. The dining room floor features a herringbone pattern inlay to define the space and add a custom touch. A reclaimed wood beam with a custom stain and oil-rubbed bronze chandelier creates a cozy and warm atmosphere.
In the kitchen, a hammered copper hood and matching undermount sink are the stars of the show. The tile backsplash is hand-painted and customized with a rustic texture, adding to the charm and character of this beautiful kitchen.
The powder room features a copper and steel vanity and a matching hammered copper framed mirror. A porcelain tile backsplash adds texture and uniqueness.
Lastly, a brick-backed hanging gas fireplace with a custom reclaimed wood mantle is the perfect finishing touch to this spectacular whole house remodel. It is a stunning transformation that truly showcases the artistry of our design and construction teams.
Project by Douglah Designs. Their Lafayette-based design-build studio serves San Francisco's East Bay areas, including Orinda, Moraga, Walnut Creek, Danville, Alamo Oaks, Diablo, Dublin, Pleasanton, Berkeley, Oakland, and Piedmont.
For more about Douglah Designs, click here: http://douglahdesigns.com/
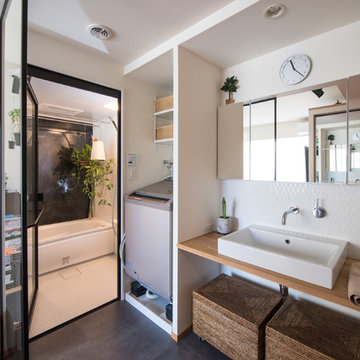
サニタリースペースはベッドルームと一体になっています。ガラスパーティションで境界がなんとなくあるだけで、2つを1つにすることでお互いを広くしているのは玄関側と同じ考え方です。バスルームにもベッドルームに面して窓をつけて光を入れ、透明感をつくっています。

Who doesn’t love a fun powder room? We sure do! We wanted to incorporate design elements from the rest of the home using new materials and finishes to transform thiswashroom into the glamourous space that it is. This powder room features a furniturestyle vanity with NaturalCalacatta Corchia Marble countertops, hammered copper sink andstained oak millwork set against a bold and beautiful tile backdrop. But the fun doesn’t stop there, on the floors we used a dark and moody marble like tile to really add that wow factor and tie into the other elements within the space. The stark veining in these tiles pulls white, beige, gold, black and brown together to complete the look in this stunning little powder room.
Cloakroom with Brown Cabinets and Porcelain Tiles Ideas and Designs
1


