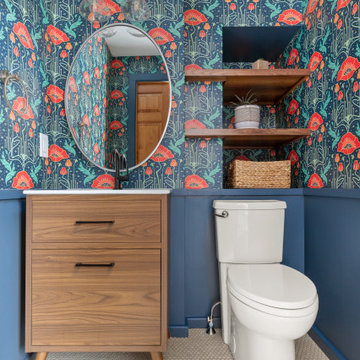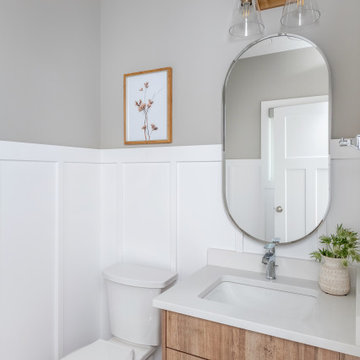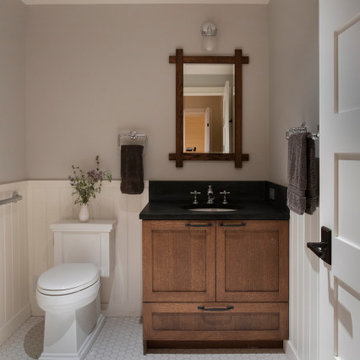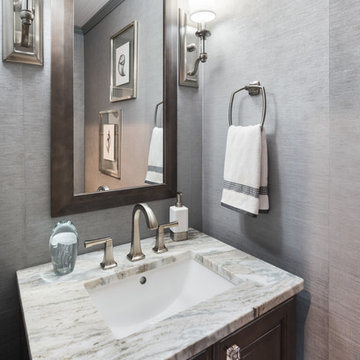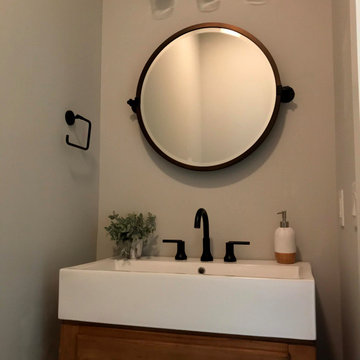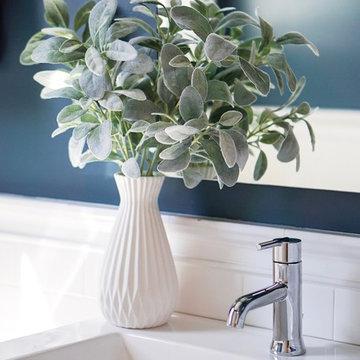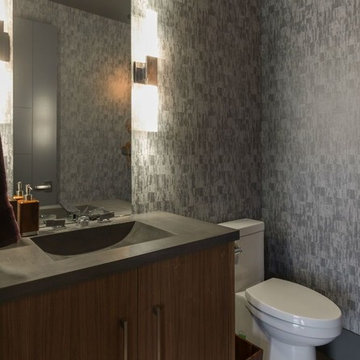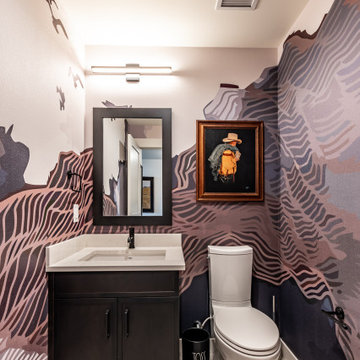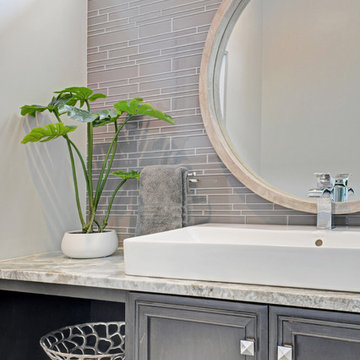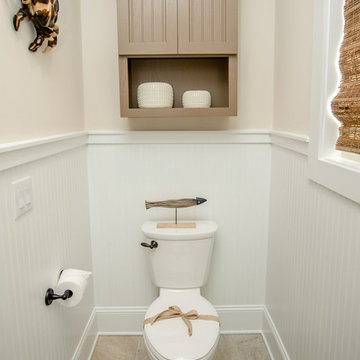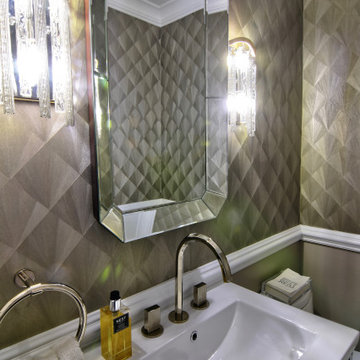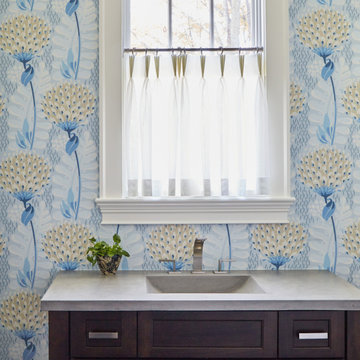Cloakroom with Brown Cabinets and a Two-piece Toilet Ideas and Designs
Refine by:
Budget
Sort by:Popular Today
61 - 80 of 323 photos
Item 1 of 3
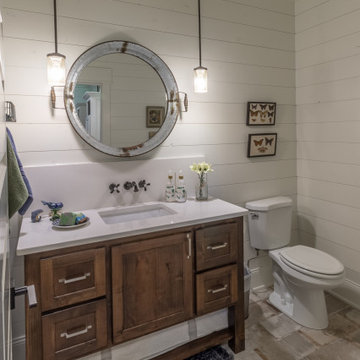
Clamshell Lake Farmhouse - Crosslake, MN - Dan J. Heid Planning & Design LLC - Designer of Unique Homes & Creative Structures
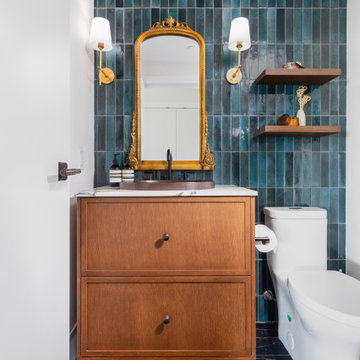
Who doesn’t love a fun powder room? We sure do! We wanted to incorporate design elements from the rest of the home using new materials and finishes to transform thiswashroom into the glamourous space that it is. This powder room features a furniturestyle vanity with NaturalCalacatta Corchia Marble countertops, hammered copper sink andstained oak millwork set against a bold and beautiful tile backdrop. But the fun doesn’t stop there, on the floors we used a dark and moody marble like tile to really add that wow factor and tie into the other elements within the space. The stark veining in these tiles pulls white, beige, gold, black and brown together to complete the look in this stunning little powder room.
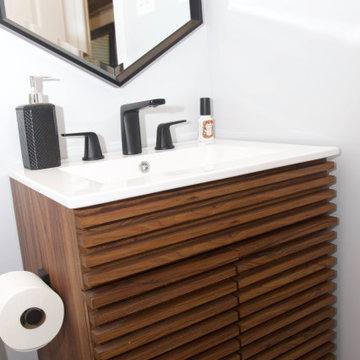
The previoius vanity and bathroom set up for the primary bedroom was not up to code. This was a full gut bathroom just for the client to love and enjoy! We added an affordable kitchen sink with matte black accessories and hardware. The use of a unique mirror keeps the unique and midcentury flair going! Easy to clean and great for hiding storage as well!
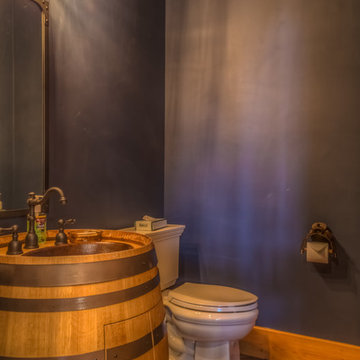
Rustic modern powder room with a whisky barrel cabinet
with hammered copper sink and industrial lighting. Photography by The Hidden Touch.
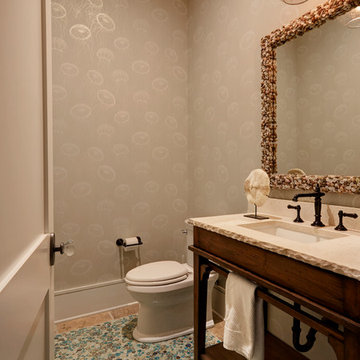
Mike Kaskel Retirement home designed for extended family! I loved this couple! They decided to build their retirement dream home before retirement so that they could enjoy entertaining their grown children and their newly started families. A bar area with 2 beer taps, space for air hockey, a large balcony, a first floor kitchen with a large island opening to a fabulous pool and the ocean are just a few things designed with the kids in mind. The color palette is casual beach with pops of aqua and turquoise that add to the relaxed feel of the home.
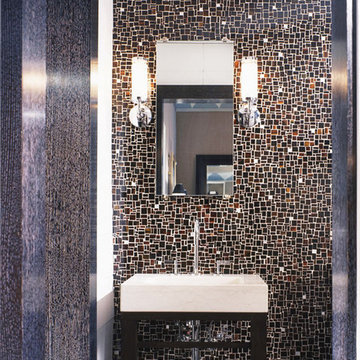
An Art Deco His and Her's Master Bath is highlighted by cusstom designed tortoise shell, mirror, and black glass mosaics by Ann Sacks. Brown wood and limestone sinks mirror each other at the inverse ends of the bath with a mediating shower in between.
Cloakroom with Brown Cabinets and a Two-piece Toilet Ideas and Designs
4

