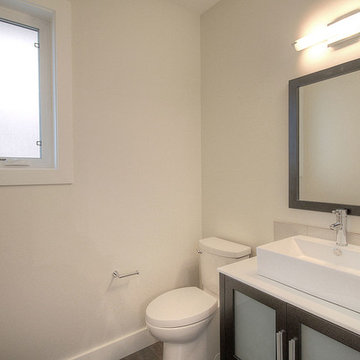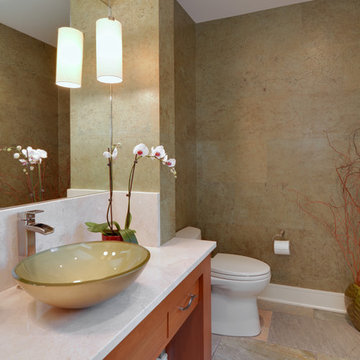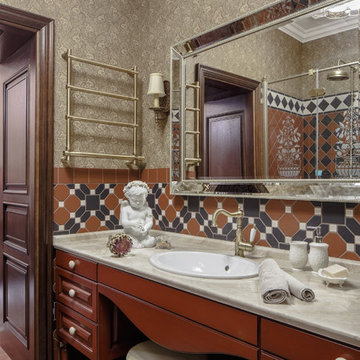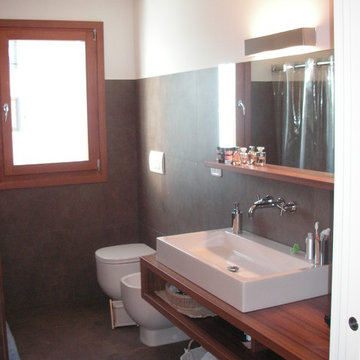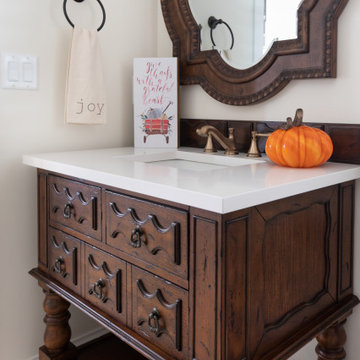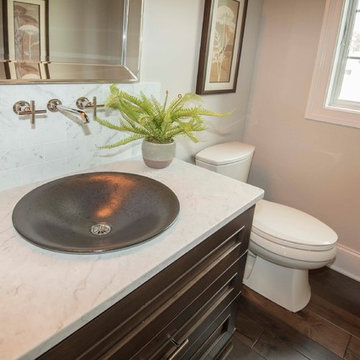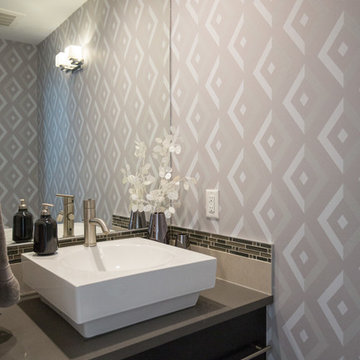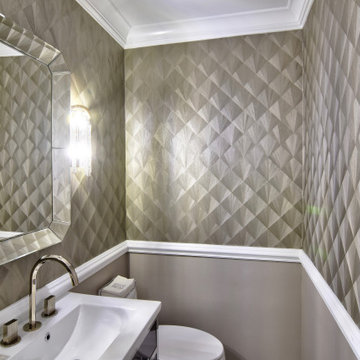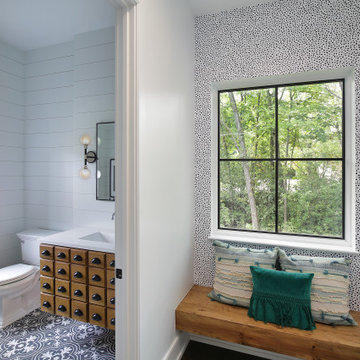Cloakroom with Brown Cabinets and a Two-piece Toilet Ideas and Designs
Refine by:
Budget
Sort by:Popular Today
161 - 180 of 323 photos
Item 1 of 3
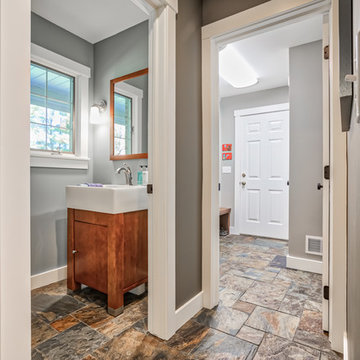
A powder room off of the back entry of the home is a must for a growing family. This is part of a first floor renovation completed by Meadowlark Design + Build in Ann Arbor, Michigan.
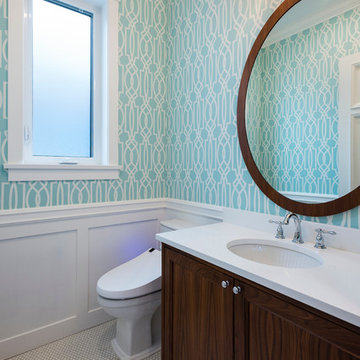
This transitional craftsman style home was custom designed and built to fit perfectly on its long narrow lot typical to Vancouver, BC. It’s corner lot positions it as a beautiful addition to the neighbourhood, and inside its timeless design with charming details will grow with its young family for years to come.
Photography: Paul Grdina
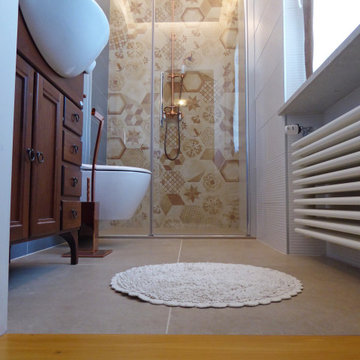
Rifacimento totale di un piccolo Bagno 19.21, interseca lo stile moderno e vintage. Materiali e finiture curate nel dettaglio, per un bagno molto particolare.
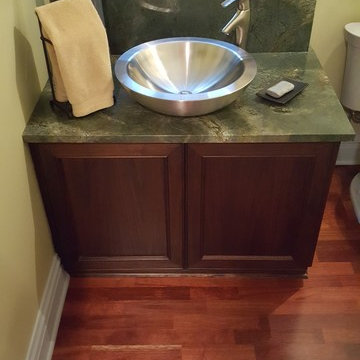
Krista Boersma, President/Owner of Fusion Interior Design Inc.
Client was renovating unfinished basement to actual usable space for their home. During construction of new staircase to basement, clients first floor bathroom was encroached on with the new staircase leaving them with no idea of what to do. They needed their bathroom on this floor but was left with the "before" photo. Client hired Fusion to solve the issue of how to design a bathroom around this structure. The design was successfully done by using the structure as the vanity base.
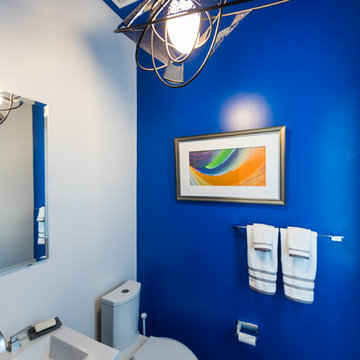
This modern beach house in Jacksonville Beach features a large, open entertainment area consisting of great room, kitchen, dining area and lanai. A unique second-story bridge over looks both foyer and great room. Polished concrete floors and horizontal aluminum stair railing bring a contemporary feel. The kitchen shines with European-style cabinetry and GE Profile appliances. The private upstairs master suite is situated away from other bedrooms and features a luxury master shower and floating double vanity. Two roomy secondary bedrooms share an additional bath. Photo credit: Deremer Studios
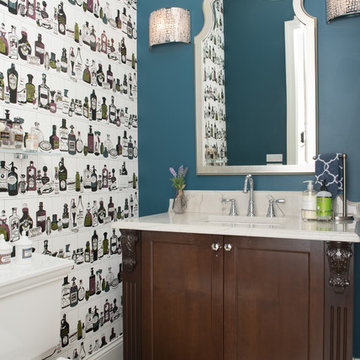
We added a whimsical edge to this powder room with a pattern wallpaper of hand drawn vintage bottles by the company Dupenny.
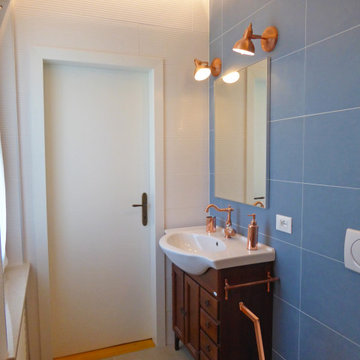
Rifacimento totale di un piccolo Bagno 19.21, interseca lo stile moderno e vintage. Materiali e finiture curate nel dettaglio, per un bagno molto particolare.
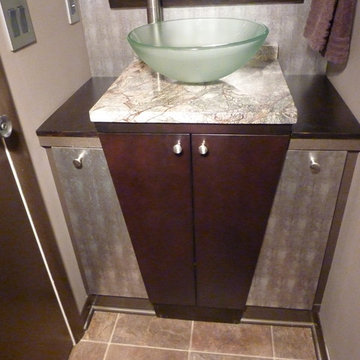
Removed and replaced old vanity cabinet with a new pedestal cabinet with granite top and vessel sink purchased by the homeowner. Custom-made side cabinets make maximum use of the limited space. Espresso wood tops, Silver Crosshatch laminate by ATI Decorative Laminates, and hammered bronze paint help the side cabinets contrast and coordinate with the other decorative elements in the room.
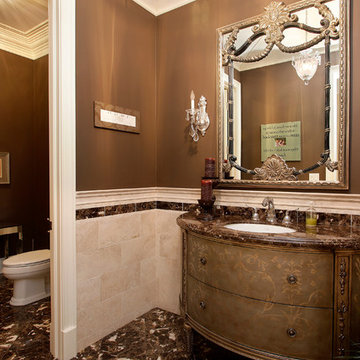
As a builder of custom homes primarily on the Northshore of Chicago, Raugstad has been building custom homes, and homes on speculation for three generations. Our commitment is always to the client. From commencement of the project all the way through to completion and the finishing touches, we are right there with you – one hundred percent. As your go-to Northshore Chicago custom home builder, we are proud to put our name on every completed Raugstad home.
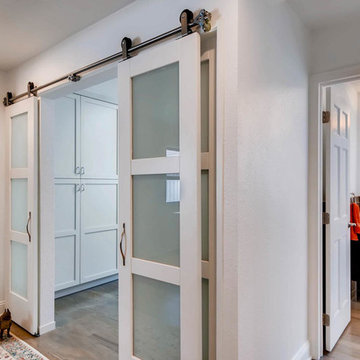
Virtuance Photography
Plumbing products by Christopher's Kitchen and Bath
- Vanity and integrated sink made by Madeli
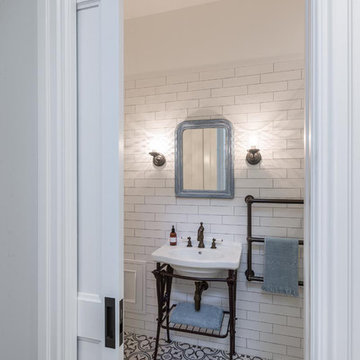
This powder room, which cleverly doubles as a guest bathroom, makes a bold statement with dark Bronze fittings and patterned tiles giving an industrial yet pretty vibe.
Designer: Natalie Du Bois
Photographer: Kallan MacLeod
Cloakroom with Brown Cabinets and a Two-piece Toilet Ideas and Designs
9
