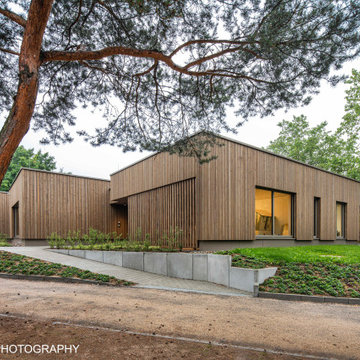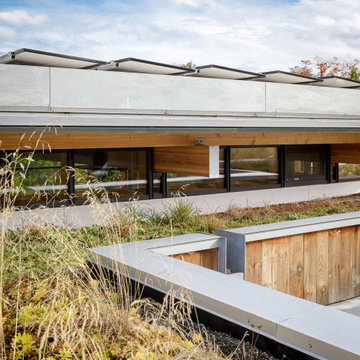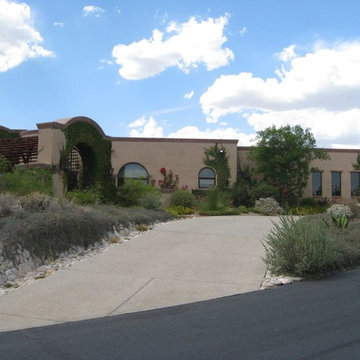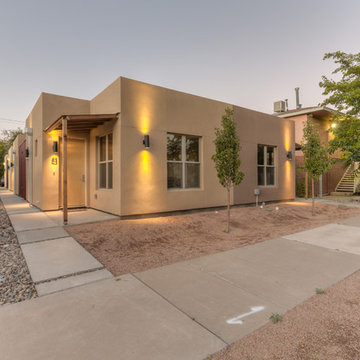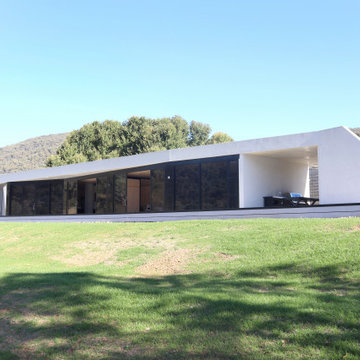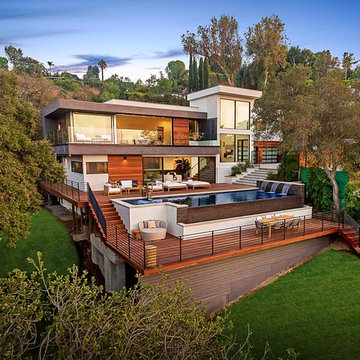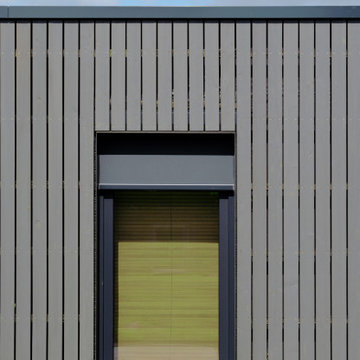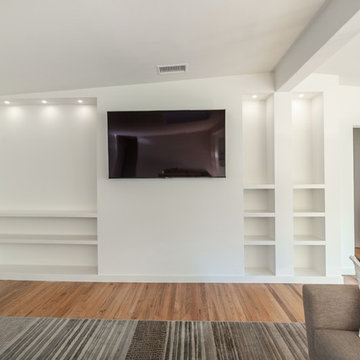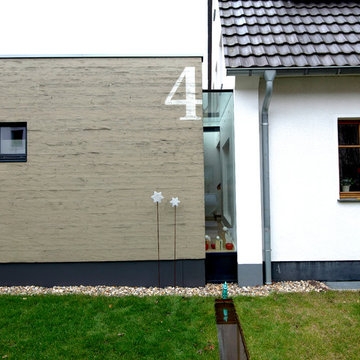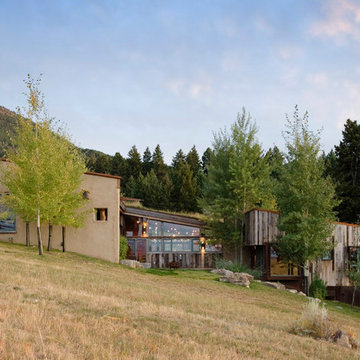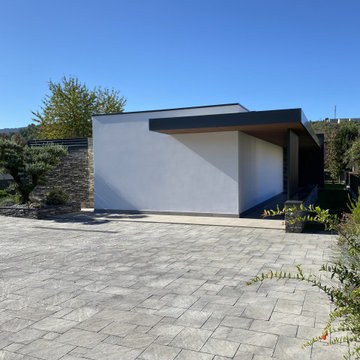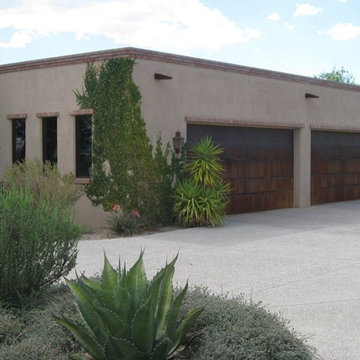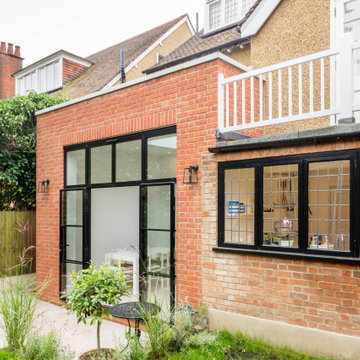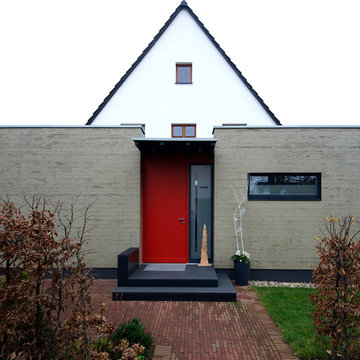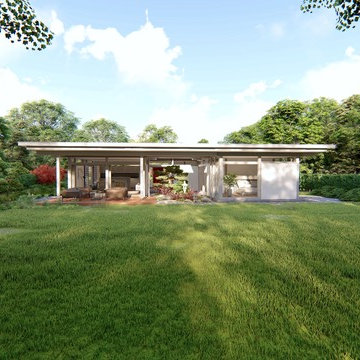Bungalow House Exterior with a Green Roof Ideas and Designs
Refine by:
Budget
Sort by:Popular Today
121 - 140 of 493 photos
Item 1 of 3
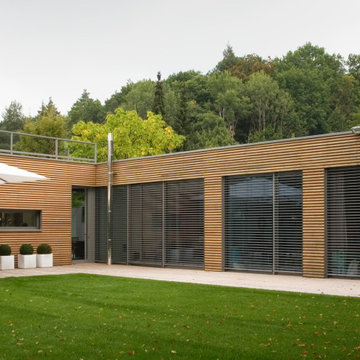
Ansicht aus dem Garten, mit bewaldeter Hanglage. Haus mit hinterlüfteter Fassadenbekleidung aus Lerchenholz.
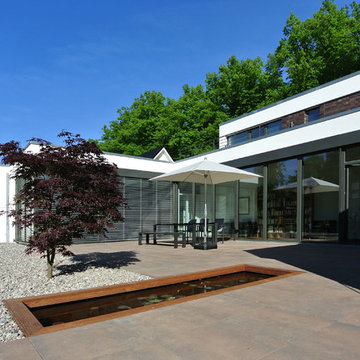
Entstanden ist eine elegante, bungalowartige Villa im Bauhaus-Stil mit einheitlichem Charakter und doch zwei verschiedenen Seiten: Während sich der Bau zur Straße hin eher zurückhaltend und geschlossen zeigt, öffnet er sich der Hangseite mit maximaler Transparenz. Die großzügige Verglasung aller Räume erlaubt viele Ein- und Ausblicke und sorgt obendrein für eine organische Beziehung zwischen Haus und Landschaft. Genauso harmonisch ist der lichte, penthouseartige Schlafbereich im 1. OG zum Wohntrakt gestaltet – mit hellen, ineinander fließenden Räumen um die riesige Terrasse gruppiert.
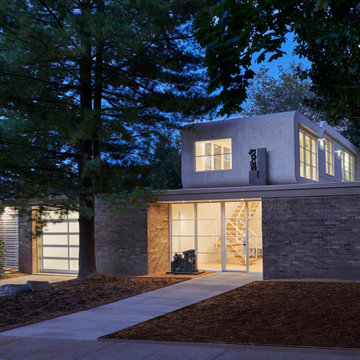
Designed in 1970 for an art collector, the existing referenced 70’s architectural principles. With its cadence of ‘70’s brick masses punctuated by a garage and a 4-foot-deep entrance recess. This recess, however, didn’t convey to the interior, which was occupied by disjointed service spaces. To solve, service spaces are moved and reorganized in open void in the garage. (See plan) This also organized the home: Service & utility on the left, reception central, and communal living spaces on the right.
To maintain clarity of the simple one-story 70’s composition, the second story add is recessive. A flex-studio/extra bedroom and office are designed ensuite creating a slender form and orienting them front to back and setting it back allows the add recede. Curves create a definite departure from the 70s home and by detailing it to "hover like a thought" above the first-floor roof and mentally removable sympathetic add.Existing unrelenting interior walls and a windowless entry, although ideal for fine art was unconducive for the young family of three. Added glass at the front recess welcomes light view and the removal of interior walls not only liberate rooms to communicate with each other but also reinform the cleared central entry space as a hub.
Even though the renovation reinforms its relationship with art, the joy and appreciation of art was not dismissed. A metal sculpture lost in the corner of the south side yard bumps the sculpture at the front entrance to the kitchen terrace over an added pedestal. (See plans) Since the roof couldn’t be railed without compromising the one-story '70s composition, the sculpture garden remains physically inaccessible however mirrors flanking the chimney allow the sculptures to be appreciated in three dimensions. The mirrors also afford privacy from the adjacent Tudor's large master bedroom addition 16-feet away.
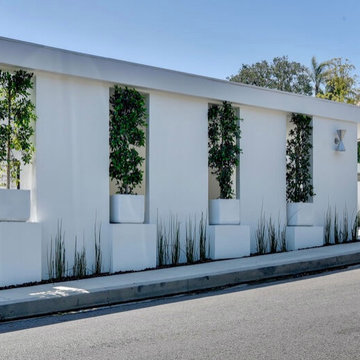
It was determined early on with the homeowner that some of the home’s original Midcentury architectural elements would be salvaged. One of its most striking examples is this carport partition wall.
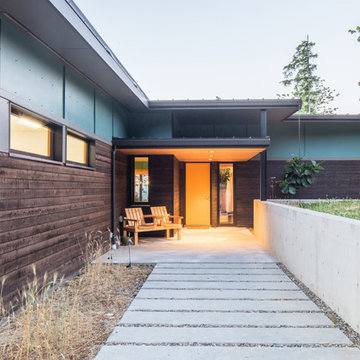
The precision entry doors by Zola Windows seal out weather and noise, with fully 3D adjustable hinges for a perfect fit. They open and shut effortlessly, and are highly secure with deadbolt and several steel hooks that anchor the door into the frame.
Poppi Photography
Bungalow House Exterior with a Green Roof Ideas and Designs
7
