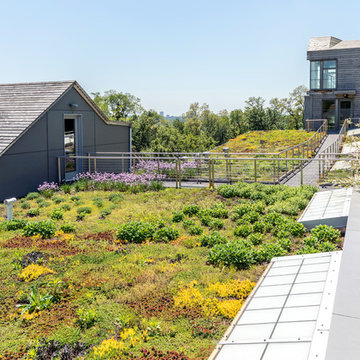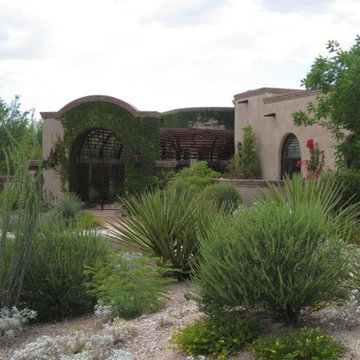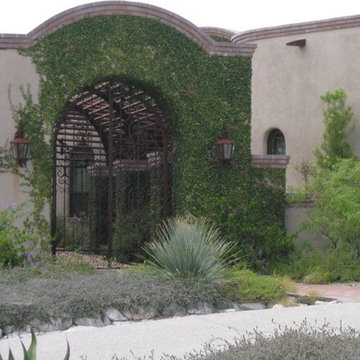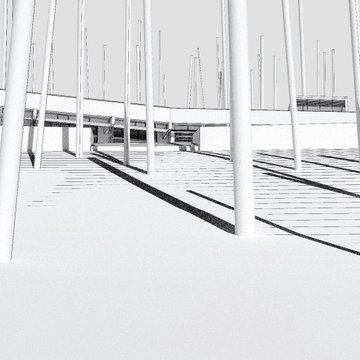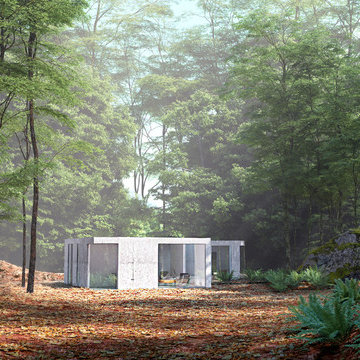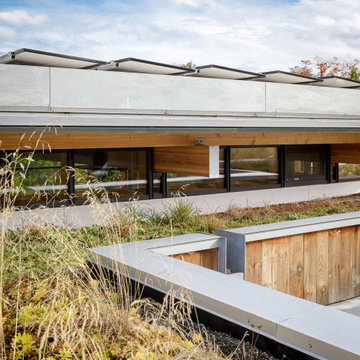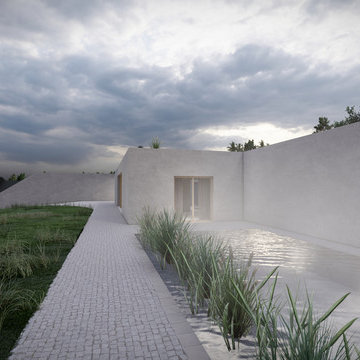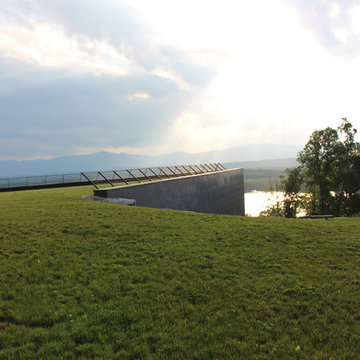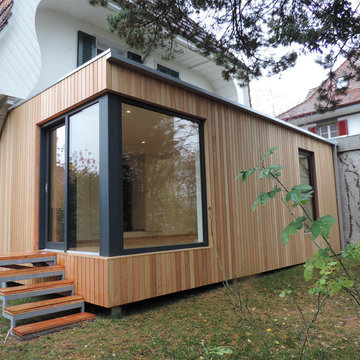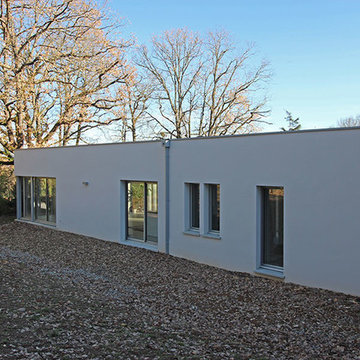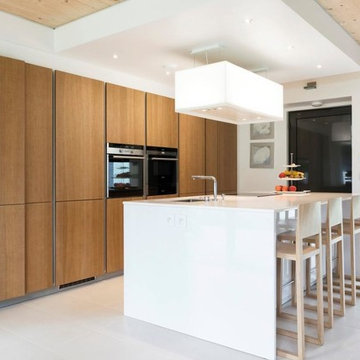Bungalow House Exterior with a Green Roof Ideas and Designs
Refine by:
Budget
Sort by:Popular Today
181 - 200 of 496 photos
Item 1 of 3
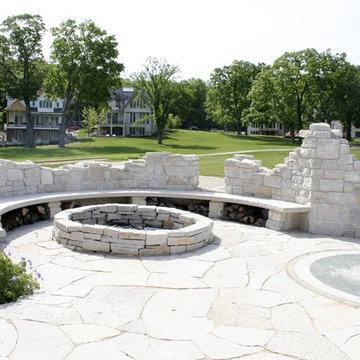
Photographer: Mark E. Benner, AIA
Sub-terranean community clubhouse on Lake Geneva, Wisconsin. Fire-pit folly
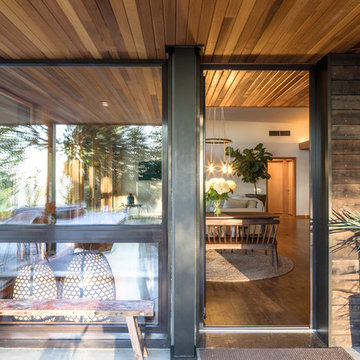
The home features Zola’s Classic Clad line of windows and doors, offering thermal performance that far exceed most domestic windows. This line is an excellent choice for energy-efficient projects that are not seeking the highest levels of performance, but still appreciate the beauty and durability of a fine, custom-crafted window. Featuring a 68mm deep frame and double glazing.
Poppi Photography
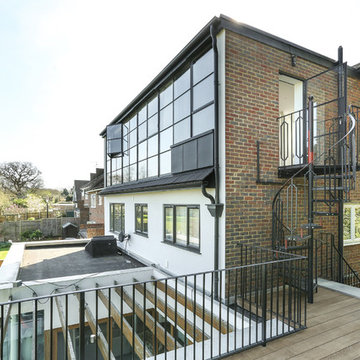
Photography by Alex Maguire Photography
This house had been re built over the past 12 years. We were asked to redesign the attic to create a new master bedroom with a bathroom and a walk in wardrobe.
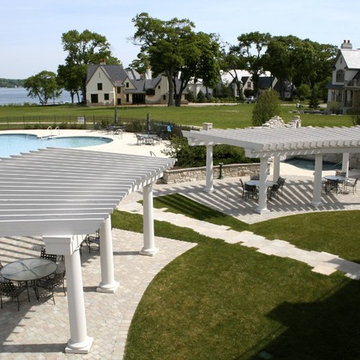
Photographer: Mark E. Benner, AIA
Sub-terranean community clubhouse on Lake Geneva, Wisconsin
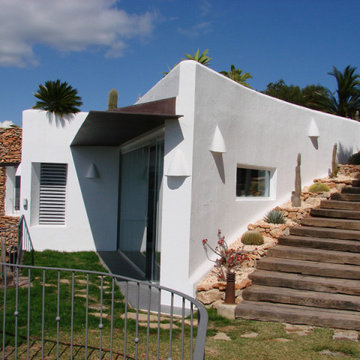
Un paisaje habitado. Vivimos en la tierra, y la tierra es uno de los mejores materiales aislantes. Esta vivienda amplía sus estancias en forma de cueva, de refugio protegido, con vistas estratégicas. La arquitectura vernacular se extiende al paisajismo de la parcela en un diálogo que genera riquezas emocionantes.
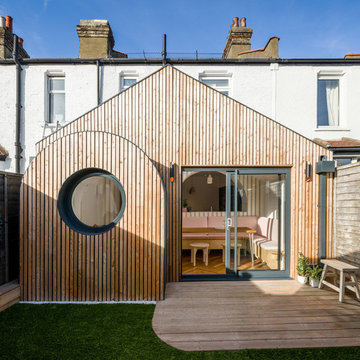
Extension with untreated larch facade, arched bay window and porthole window.
All photos by Gareth Gardner
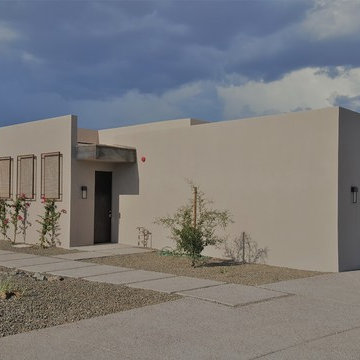
Clean lined contemporary stucco and cold rolled steel home in the Arizona Southwest. The front of the home faces west, so the main entrance is under a deep overhang, and windows replaced by decorative steel grids. Cold rolled steel accents the fascia and conceals utilities. Design and photo by Mary K Clark
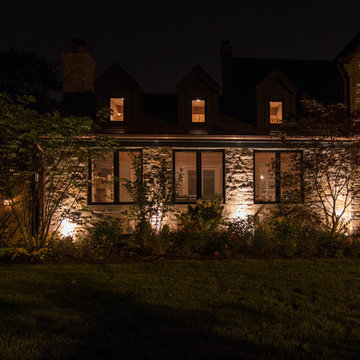
The exterior was designed to blend in with the original architecture and character of the existing residence. Slate roofing is used to match the existing slate roofing. The dormers were a feature to break up the roof, similar to the dormers on the existing house. The stone was brought in from WI to match the original stone on the house. Copper gutters and downspouts were also used to match the original house. The goal was to make the addition a seamless transition from the original residence and make it look like it was always part of the home.
Up-lighting was used to accent the addition in the evening
Peter Nilson Photography
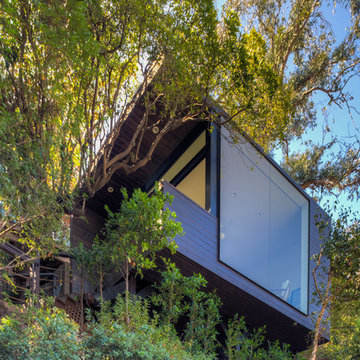
A steeply sloping property in the Franklin Hills neighborhood of Los Angeles is the site for this 200 square foot writer’s studio, labeled the “Black Box” for its minimal geometry and dark stained cladding. Floating above an existing residence and capturing a panoramic view of Griffith Park and its famed Observatory, the Black Box serves as the office for a technology author and columnist.
Entry to the structure is obtained by ascending the hillside stairs and passing below the tree canopy enveloping the studio. A custom fabricated steel fenestration system opens to the entry platform though a pair of telescoping doors. The assembly turns the corner and terminates in a picture window, directing the occupant to the expansive views. The position of the studio and the arrival sequence creates the desired separation between home life and work life.
Brian Thomas Jones
Bungalow House Exterior with a Green Roof Ideas and Designs
10
