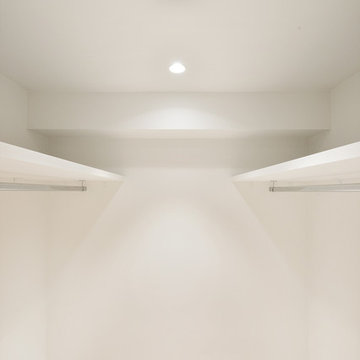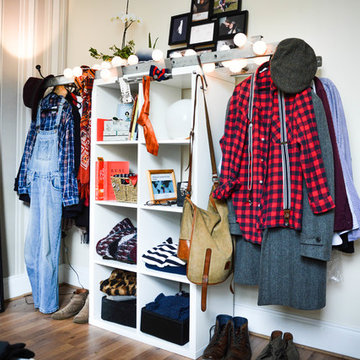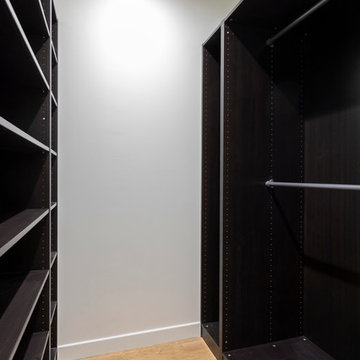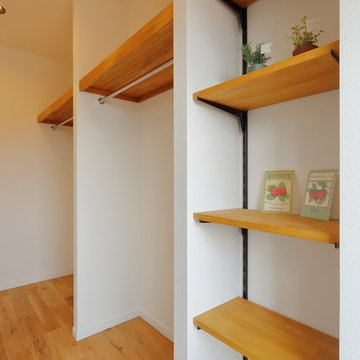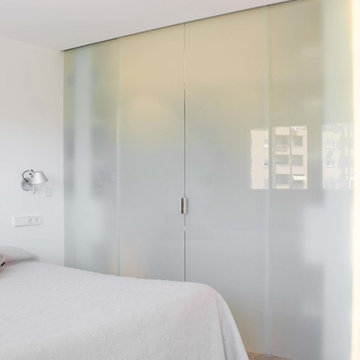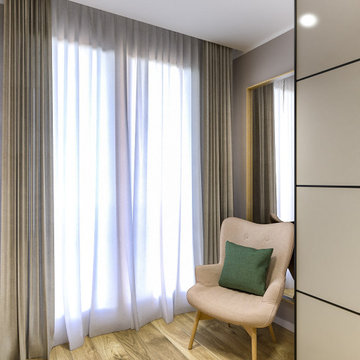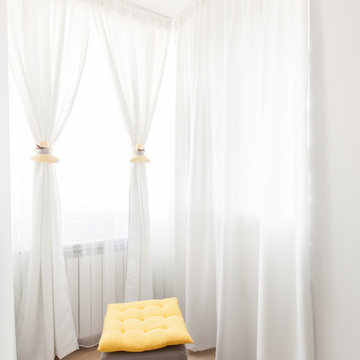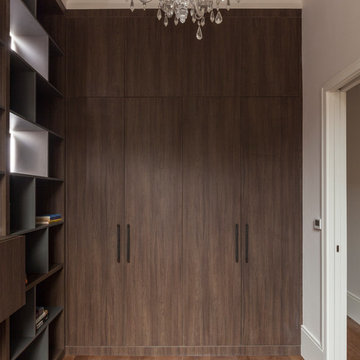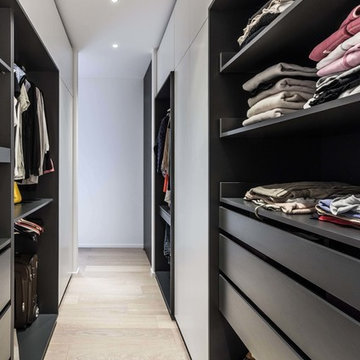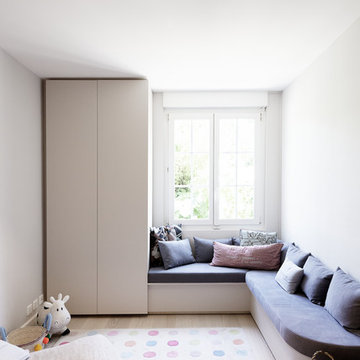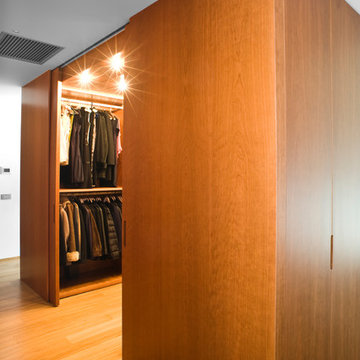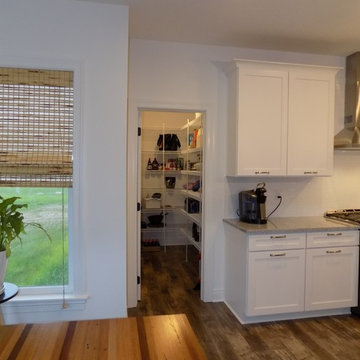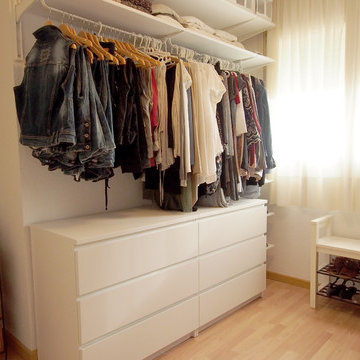Budget Wardrobe with Light Hardwood Flooring Ideas and Designs
Refine by:
Budget
Sort by:Popular Today
101 - 120 of 230 photos
Item 1 of 3
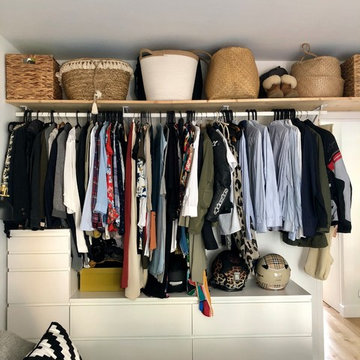
Une idée de dressing à petit prix.
Ici notre base était de créer une grande tablette en bois juste au dessus de la porte d'entrée de la chambre.
En dessous nous avons fixé une tringle pour suspendre les vêtements, et nous avons complété avec les commodes "Malm" de chez IKEA.
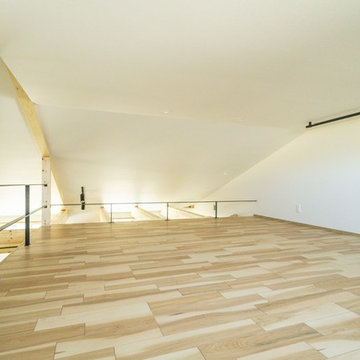
すご~く広いリビングで心置きなく寛ぎたい。
くつろぐ場所は、ほど良くプライバシーを保つように。
ゆっくり本を読んだり、家族団らんしたり、たのしさを詰め込んだ暮らしを考えた。
ひとつひとつ動線を考えたら、私たち家族のためだけの「平屋」のカタチにたどり着いた。
流れるような回遊動線は、きっと日々の家事を楽しくしてくれる。
そんな家族の想いが、またひとつカタチになりました。
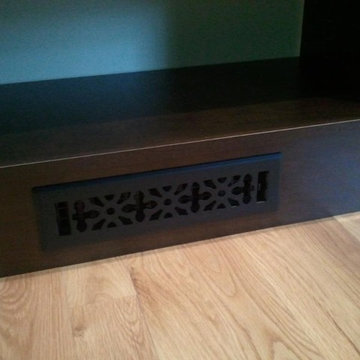
This master closet was very narrow. Designed in chocolate pear with oil-rubbed bronze rods and hardware, a few drawers, double hang, long hang, with lots of shelves.
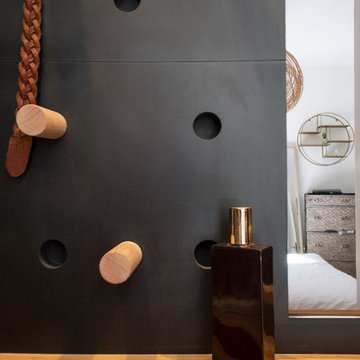
Pour cette belle suite parentale, un dressing a été aménagé sur mesure pour optimiser l’espace. Sur le mur du fond, pour donner de la profondeur, un panneau noir mat décoratif et fonctionnel a été placé, sur lequel on peut déplacer les taquets en bois massif pour moduler le rangement, poser, suspendre, accrocher, ceintures, foulards et sacs. Le dressing ayant une position centrale dans l’appartement, la climatisation a été dissimulée dans le faux plafond permettant de rafraîchir les deux chambres et le séjour. Deux portes à persiennes coulissantes sur rail ferment l’ensemble. Crédit photos : Lucie Thomas
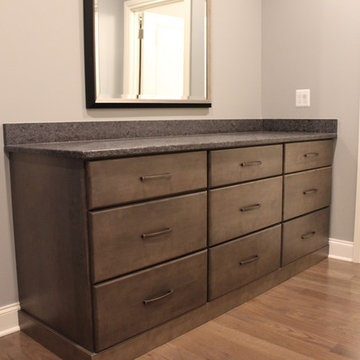
Manufacturer: Starmark
Style: Maple Monroe
Finish: Slate
Countertop: Steel Gray Leathered
Hardware: Hardware Resources – Milan in Brushed Pewter
Designer: Andrea Yeip
Contractor: Customer's Own/Builder
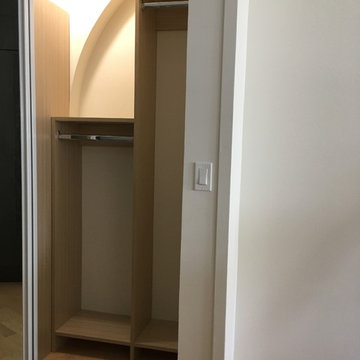
Small closet solutions in character with a historic landmark.
The Marina City complex was designed in 1959 by architect Bertrand Goldberg and completed in 1964 at a cost of $36 million, financed to a large extent by the union of building janitors and elevator operators. When finished, the two towers were both the tallest residential buildings and the tallest reinforced concrete structures in the world. Marina City was also the first building in the United States to be constructed with tower cranes. The complex was built as a city within a city, featuring numerous on-site facilities including a theatre, gym, swimming pool, ice rink, bowling alley, several stores and restaurants, and, of course, a marina.
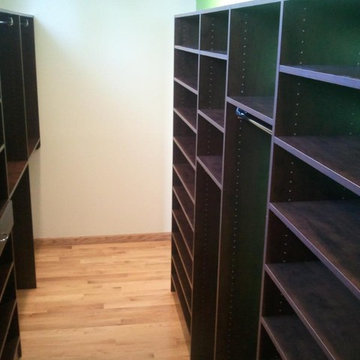
This master closet was very narrow. Designed in chocolate pear with oil-rubbed bronze rods and hardware, a few drawers, double hang, long hang, with lots of shelves.
Budget Wardrobe with Light Hardwood Flooring Ideas and Designs
6
