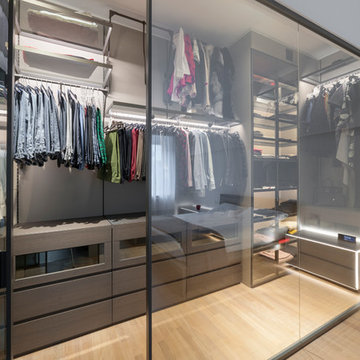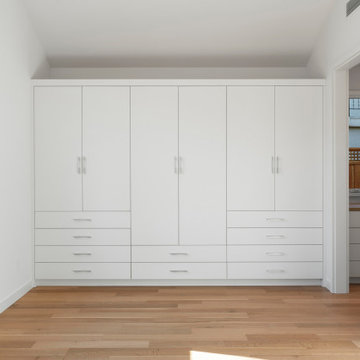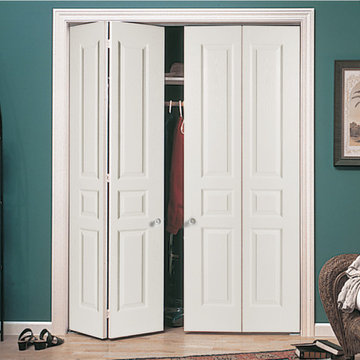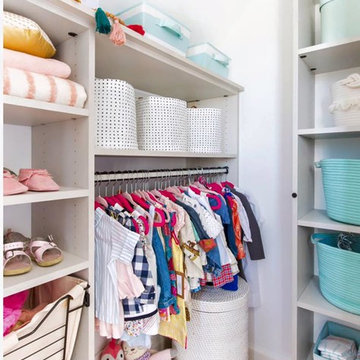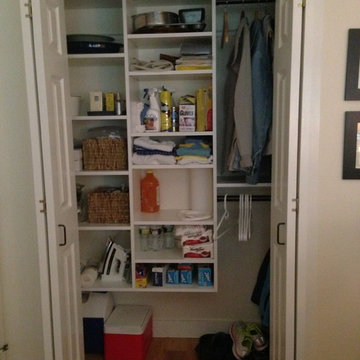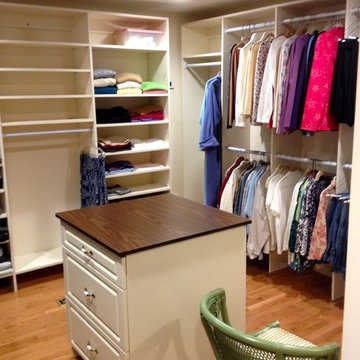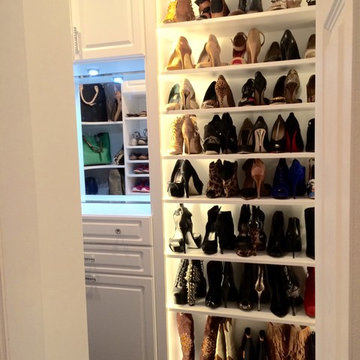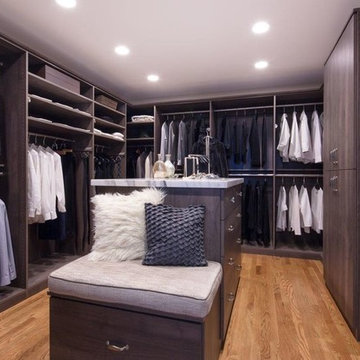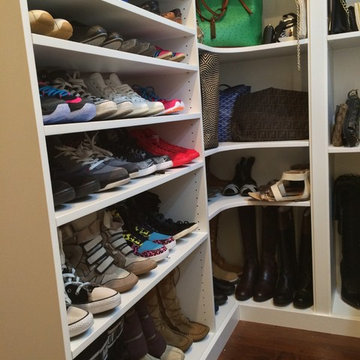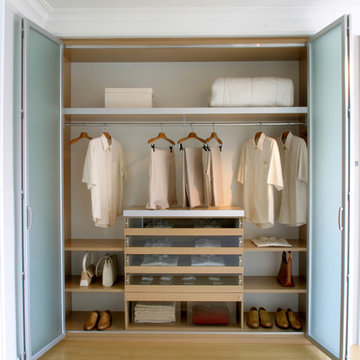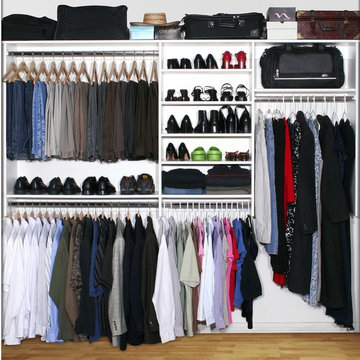Budget Wardrobe with Light Hardwood Flooring Ideas and Designs
Refine by:
Budget
Sort by:Popular Today
1 - 20 of 230 photos
Item 1 of 3
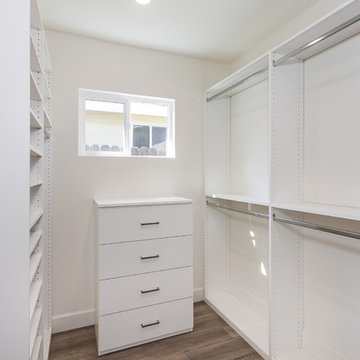
This was part of a full house remodel in Woodland Hills, we knocked out a wall separating the kitchen from the living creating the most desirable open space concept. It has Vinyl flooring throughout and a magnificent view to the patio and pool area.

Jeld-Wed
Double Bi-Fold Six-Panel Doors (Custom Carved Bifold #C6000) create the perfect cover-up and access to kitchen pantries.
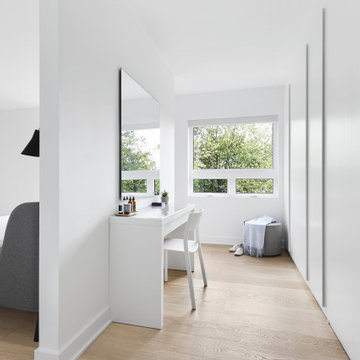
The decision to either renovate the upper and lower units of a duplex or convert them into a single-family home was a no-brainer. Situated on a quiet street in Montreal, the home was the childhood residence of the homeowner, where many memories were made and relationships formed within the neighbourhood. The prospect of living elsewhere wasn’t an option.
A complete overhaul included the re-configuration of three levels to accommodate the dynamic lifestyle of the empty nesters. The potential to create a luminous volume was evident from the onset. With the home backing onto a park, westerly views were exploited by oversized windows and doors. A massive window in the stairwell allows morning sunlight to filter in and create stunning reflections in the open concept living area below.
The staircase is an architectural statement combining two styles of steps, with the extended width of the lower staircase creating a destination to read, while making use of an otherwise awkward space.
White oak dominates the entire home to create a cohesive and natural context. Clean lines, minimal furnishings and white walls allow the small space to breathe.
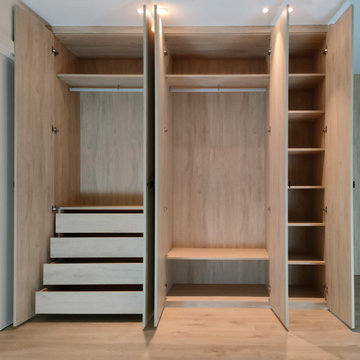
Armario empotrado a medida acabado madera con puertas batientes y tirador negro, interiores personalizados
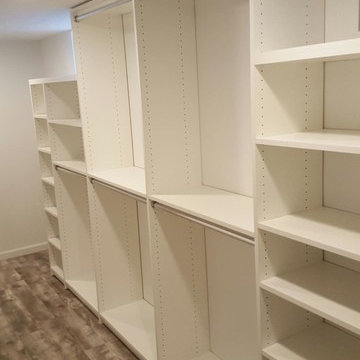
This closet offers much storage and hanging space for your everyday clothing and other items.
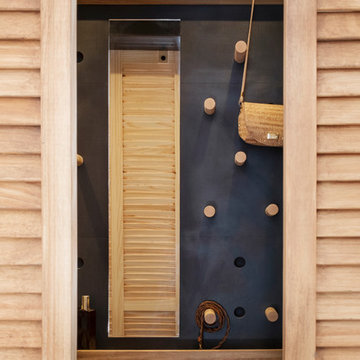
Pour cette belle suite parentale, un dressing a été aménagé sur mesure pour optimiser l’espace. Sur le mur du fond, pour donner de la profondeur, un panneau noir mat décoratif et fonctionnel a été placé, sur lequel on peut déplacer les taquets en bois massif pour moduler le rangement, poser, suspendre, accrocher, ceintures, foulards et sacs. Le dressing ayant une position centrale dans l’appartement, la climatisation a été dissimulée dans le faux plafond permettant de rafraîchir les deux chambres et le séjour. Deux portes à persiennes coulissantes sur rail ferment l’ensemble. Crédit photo : Lucie Thomas
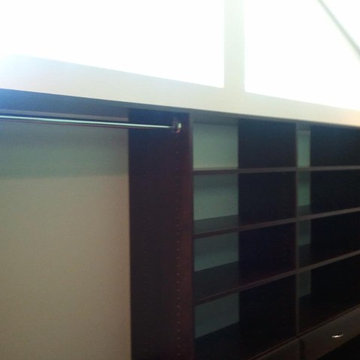
This master closet was very narrow. Designed in chocolate pear with oil-rubbed bronze rods and hardware, a few drawers, double hang, long hang, with lots of shelves.
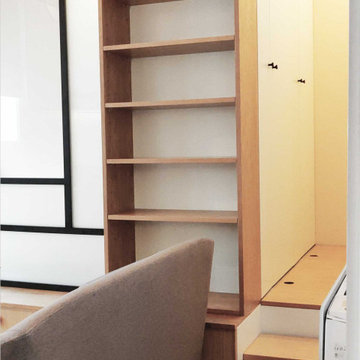
Le dressing est adossé à la tête de lit pour offrir une large penderie et une lingère avec tablettes et tiroirs.
En bout de celui-ci, une bibliothèque prend place pour alléger le monolithe.
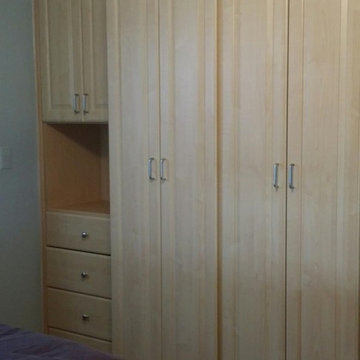
2 double hang tall cabinets in the middle with an upper cabinet on each side, and drawers below
Budget Wardrobe with Light Hardwood Flooring Ideas and Designs
1
