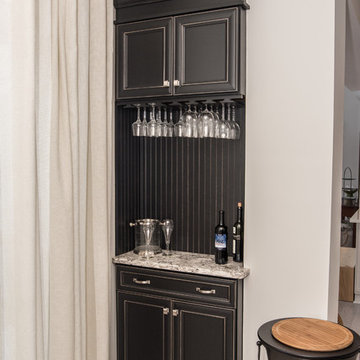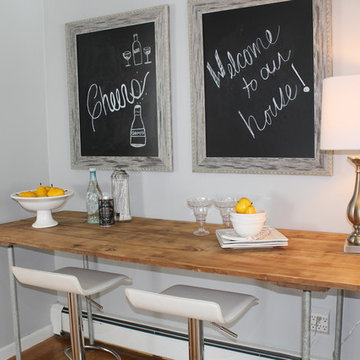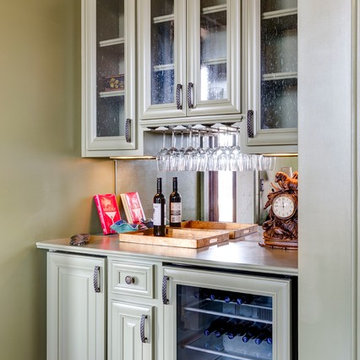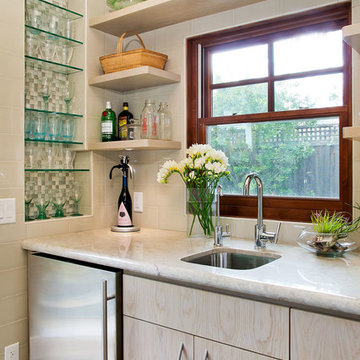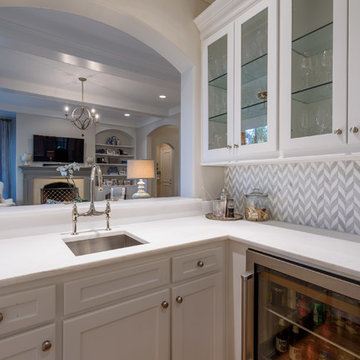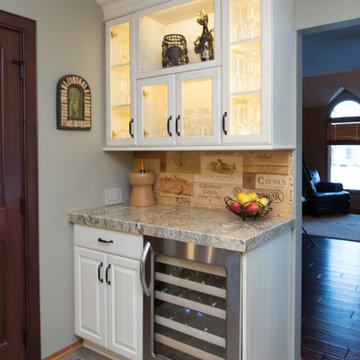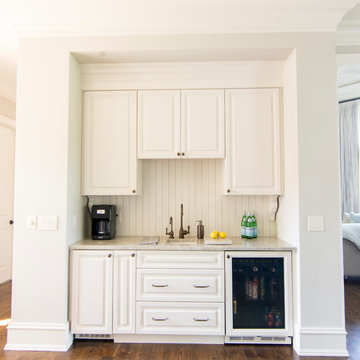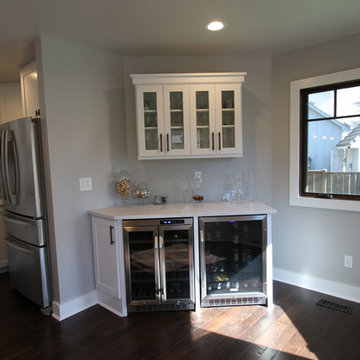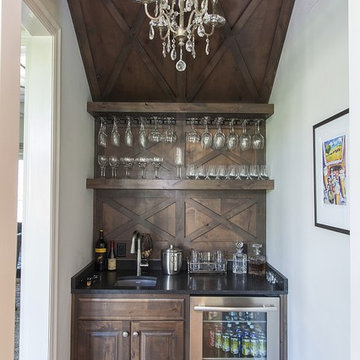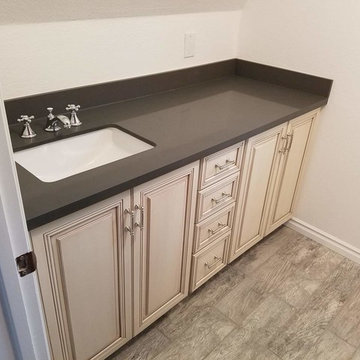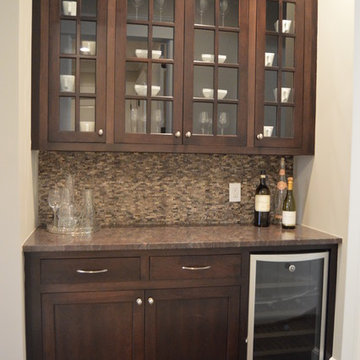Budget Traditional Home Bar Ideas and Designs
Refine by:
Budget
Sort by:Popular Today
41 - 60 of 261 photos
Item 1 of 3
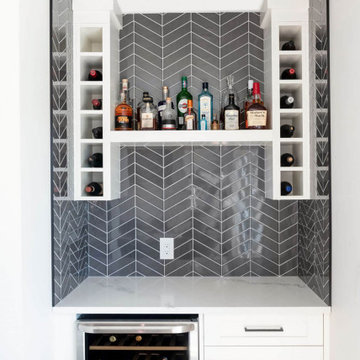
An elegant choice for the basement! Our wet bar with gorgeous in-wall cabinetry, open shelve, and a beverage fridge is enough for someone who loves to entertain.
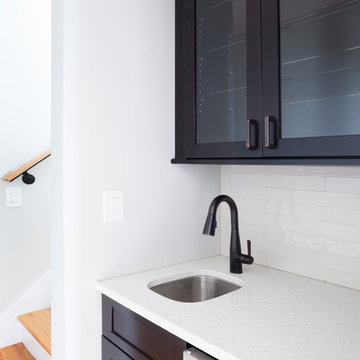
I was asked to design a compact wet bar for the space under the stairs that led to the roof deck. Problem solved! This design features glass-door upper cabinets with a sink base and panels for the lower portion that were designed around a compact beverage center and a bar sink. Quartz counters and oil rubbed bronze faucet highlight this project. Sleek subway tiles in white provide the perfect backdrop for this small but useful space!
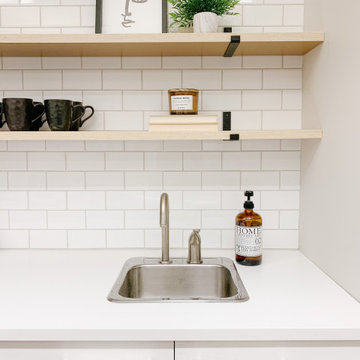
Coffee bar with subway tile and oak style shelves and Frigidaire mini fridge.
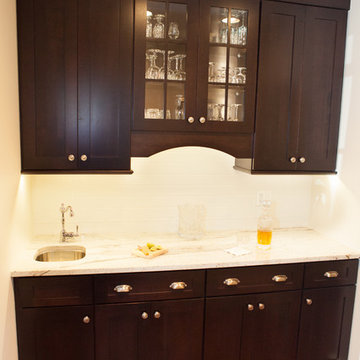
The design challenge was to enhance the square footage, flow and livability in this 1,442 sf 1930’s Tudor style brick house for a growing family of four. A two story 1,000 sf addition was the solution proposed by the design team at Advance Design Studio, Ltd. The new addition provided enough space to add a new kitchen and eating area with a butler pantry, a food pantry, a powder room and a mud room on the lower level, and a new master suite on the upper level.
The family envisioned a bright and airy white classically styled kitchen accented with espresso in keeping with the 1930’s style architecture of the home. Subway tile and timely glass accents add to the classic charm of the crisp white craftsman style cabinetry and sparkling chrome accents. Clean lines in the white farmhouse sink and the handsome bridge faucet in polished nickel make a vintage statement. River white granite on the generous new island makes for a fantastic gathering place for family and friends and gives ample casual seating. Dark stained oak floors extend to the new butler’s pantry and powder room, and throughout the first floor making a cohesive statement throughout. Classic arched doorways were added to showcase the home’s period details.
On the upper level, the newly expanded garage space nestles below an expansive new master suite complete with a spectacular bath retreat and closet space and an impressively vaulted ceiling. The soothing master getaway is bathed in soft gray tones with painted cabinets and amazing “fantasy” granite that reminds one of beach vacations. The floor mimics a wood feel underfoot with a gray textured porcelain tile and the spacious glass shower boasts delicate glass accents and a basket weave tile floor. Sparkling fixtures rest like fine jewelry completing the space.
The vaulted ceiling throughout the master suite lends to the spacious feel as does the archway leading to the expansive master closet. An elegant bank of 6 windows floats above the bed, bathing the space in light.
Photo Credits- Joe Nowak
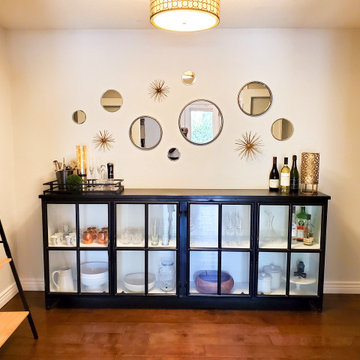
This tiny room was perfect for their home bar. We outfitted it with this gorgeous black and white glass front cabinet which doubles for extra storage for serving pieces. The mirrors and starbursts on the wall mimic champagne bubbles for a touch of fun AND bring in light from the windows across the way.
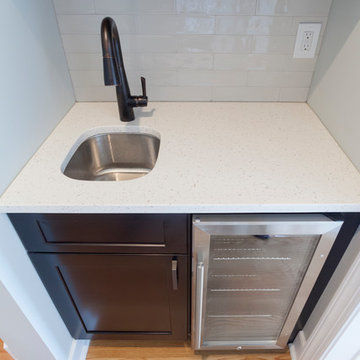
I was asked to design a compact wet bar for the space under the stairs that led to the roof deck. Problem solved! This design features glass-door upper cabinets with a sink base and panels for the lower portion that were designed around a compact beverage center and a bar sink. Quartz counters and oil rubbed bronze faucet highlight this project. Sleek subway tiles in white provide the perfect backdrop for this small but useful space!
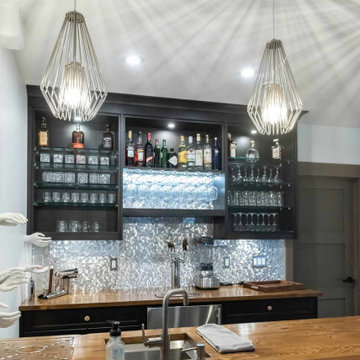
This wet bar features open shelving and a classic look. Whether you're drinking wine or sipping cocktails this space is everything you need to relax.
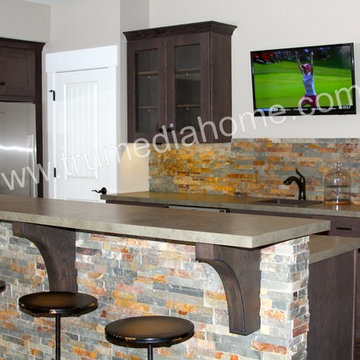
Family bar in the basement with Samsung TV mounted with Sanus Tilt Mount and Distributed Audio with RBH Speakers connected to Sonos with Total Control by URC.
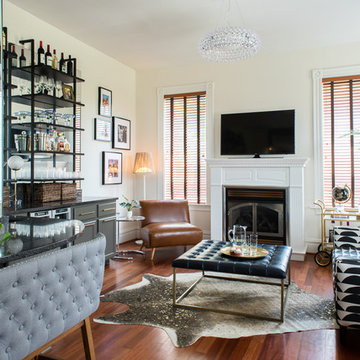
This room with no apparent purpose and an overabundance of kitchen cabinetry was transformed into a fun, modern conversational bar area. A tall mirror back-splash bounces light throughout the space and showcases the homeowner's glassware & liqueurs on tall wall-mounted standing shelves.
Budget Traditional Home Bar Ideas and Designs
3
