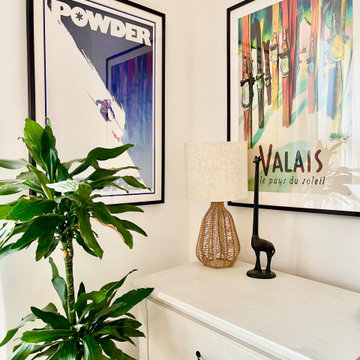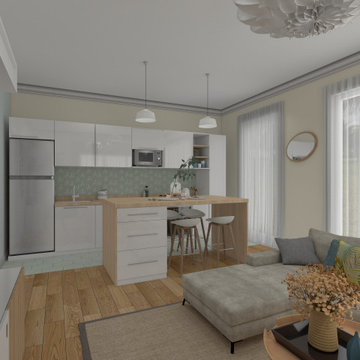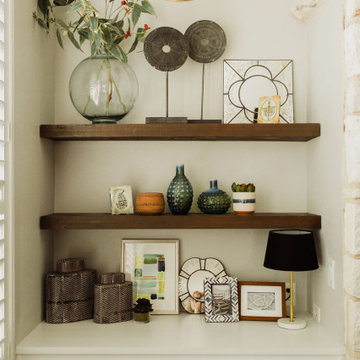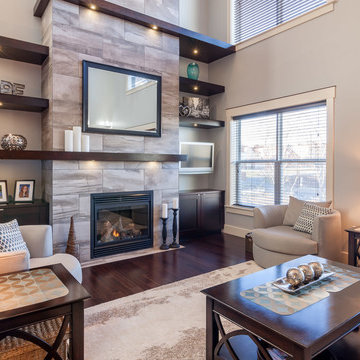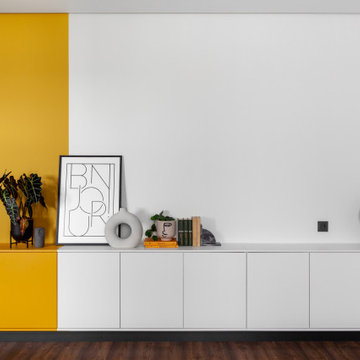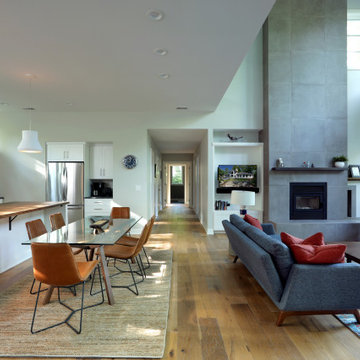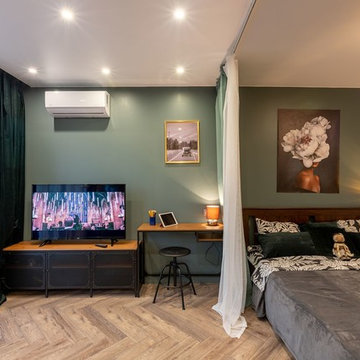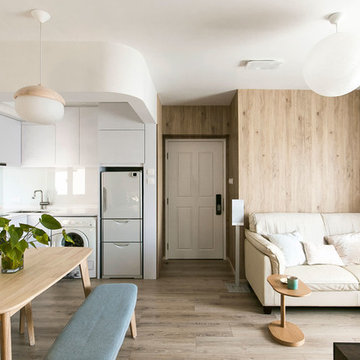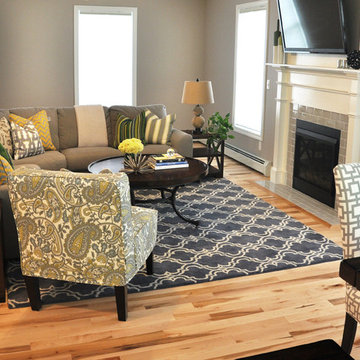Budget Open Plan Living Room Ideas and Designs
Refine by:
Budget
Sort by:Popular Today
101 - 120 of 8,363 photos
Item 1 of 3
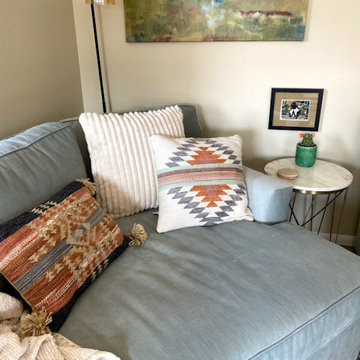
Full condo renovation on a budget: replaced carpet and laminate flooring with continuous LVP throughout; painted kitchen cabinets; added tile backsplash in kitchen; replaced appliances, sink, and faucet; replaced light fixtures and repositioned/added lights; selected all new furnishings- some brand new, some salvaged from second-hand sellers. Goal of this project was to stretch the dollars, so we worked hard to put money into the areas with highest return and get creative where possible. Phase 2 plan is to replace additional light fixtures and repaint more areas.
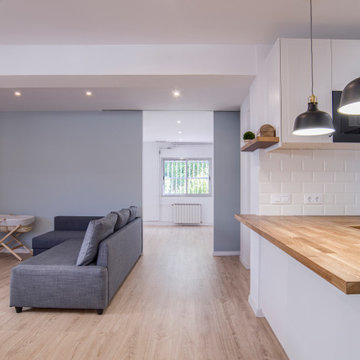
El primer paso fue dar una propuesta de intervención global para dar solución a todas las necesidades que tenía la familia, aunque sabíamos que actualmente no podríamos hacer frente a todos los cambios era necesario tener una hoja de ruta para los próximos años.
Por este motivo, nos centramos en la planta baja: era necesario crear una zona de día amplia y con la cocina abierta, que permitiera a la familia una comunicación fluida.
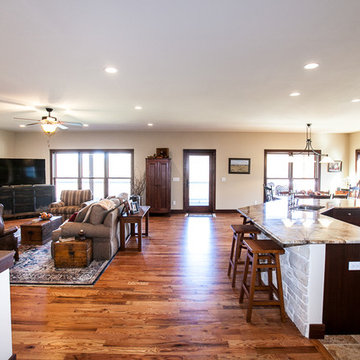
Hibbs Homes, Wildwood Glencoe Home Builder http://hibbshomes.com/custom-home-builders-st-louis/st-louis-custom-homes-portfolio/craftsman-country-ranch-wildwood/
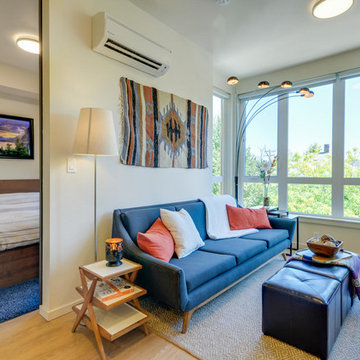
The couch, standing lamps, and X side table are vintage, from a consignment store. Rug is from Target, side tables and flexible coffee table/ foot rest/ seating cubes are from Amazon.
Wall textile is an affordable way to add color and texture to the space.
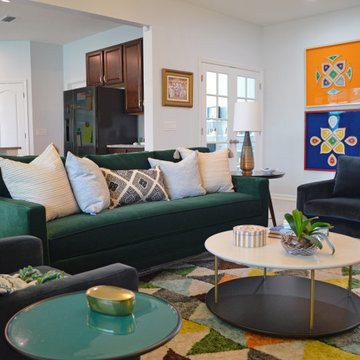
A modern and eclectic family hang-out space. This room's best features are its bright colors, green velvet sofa, and modern lines. A truly unique space for a unique family!

La rénovation de cet appartement familial en bord de mer fût un beau challenge relevé en 8 mois seulement !
L'enjeu était d'offrir un bon coup de frais et plus de fonctionnalité à cet intérieur restés dans les années 70. Adieu les carrelages colorées, tapisseries et petites pièces cloisonnés.
Nous avons revus entièrement le plan en ajoutant à ce T2 un coin nuit supplémentaire et une belle pièce de vie donnant directement sur la terrasse : idéal pour les vacances !
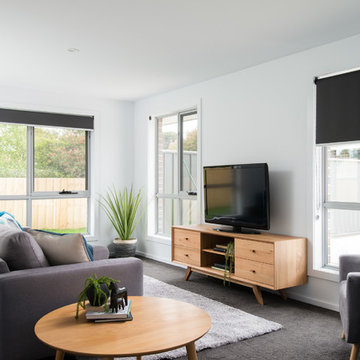
Open plan living area with plush carpet.
Photos: Anjie Blair
Staging: DHF Property Styling
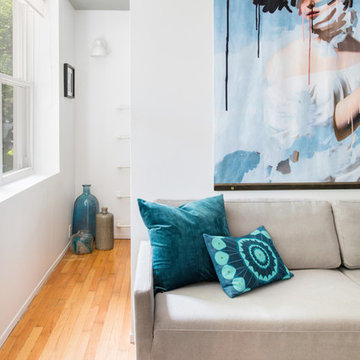
The small living space is bright and versatile - with a Bludot 'Diplomat' sleeper sofa for extra guests and a large modern tapestry on custom hanging bars to create a strong focal point.
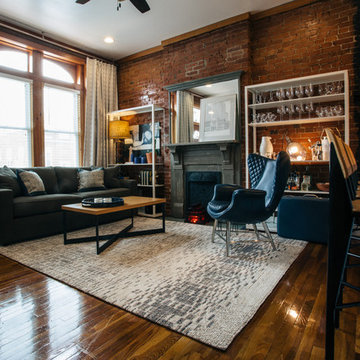
To accompany the exposed brick, an industrial feel was achieved with elements like the iron/wood furniture & bar top, original iron fireplace covering, and open metal shelving. The dark gray mantel treatment and navy leather wing-back chair add a richness while the lighter contemporary rug and curtains brighten up to the space.
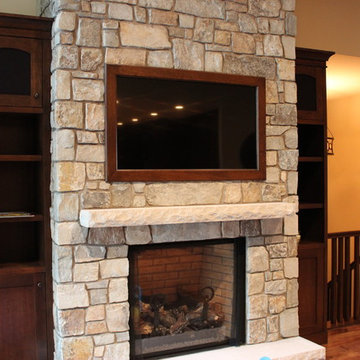
Here's a recessed TV above a fireplace. This was a good example of not having to spend huge money to dress up your TV install. The builder provided a recess for the television and then built a matching picture frame that snaps in place for easy servicing. The end result is a TV above a fireplace that doesn't distract from the architectural features of the room.
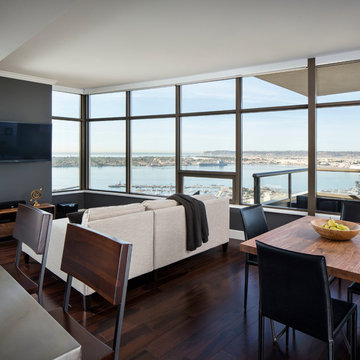
This condo was designed for a great client: a young professional male with modern and unfussy sensibilities. The goal was to create a space that represented this by using clean lines and blending natural and industrial tones and materials. Great care was taken to be sure that interest was created through a balance of high contrast and simplicity. And, of course, the entire design is meant to support and not distract from the incredible views.
Photos by: Chipper Hatter
Budget Open Plan Living Room Ideas and Designs
6
