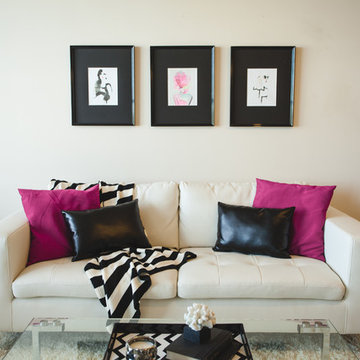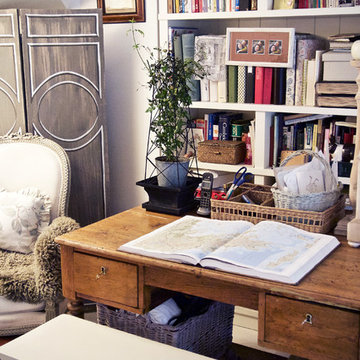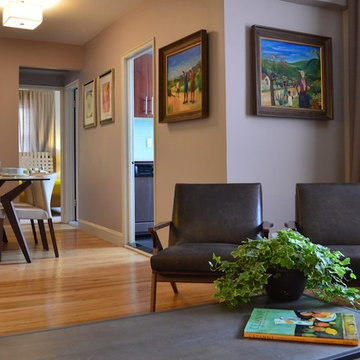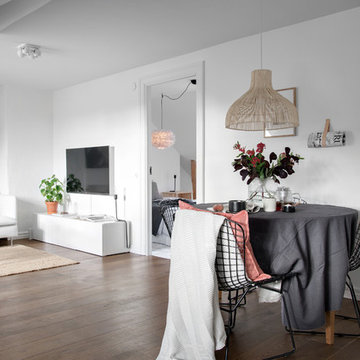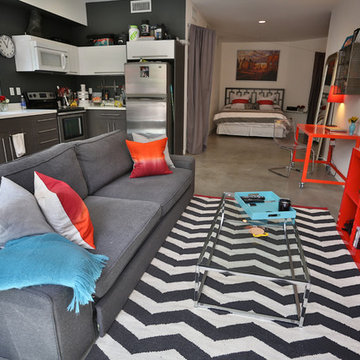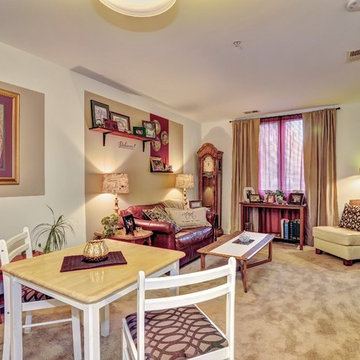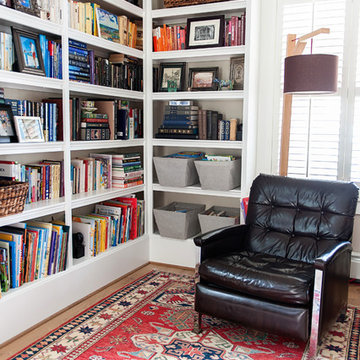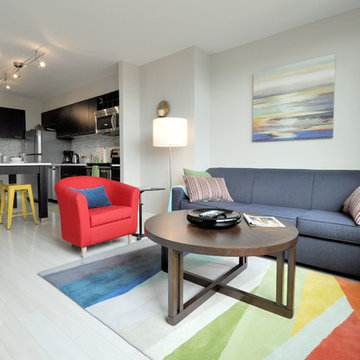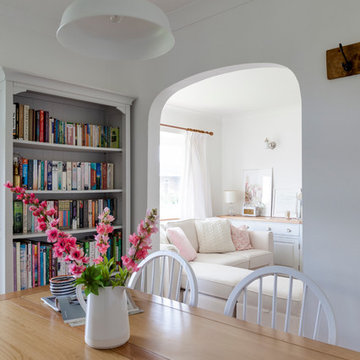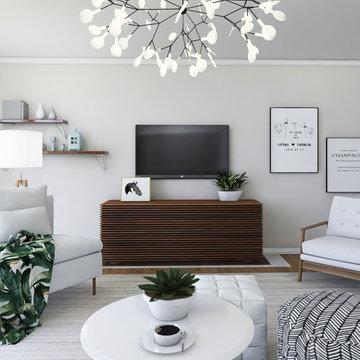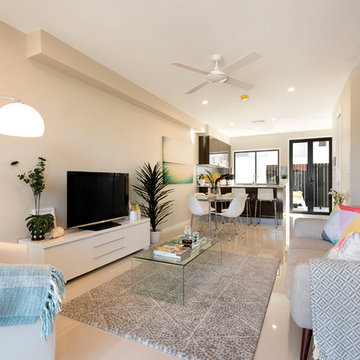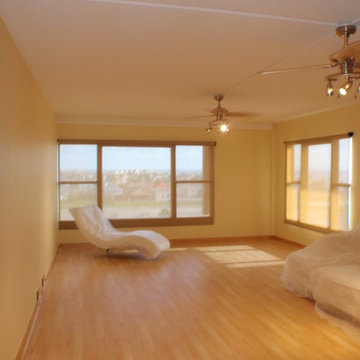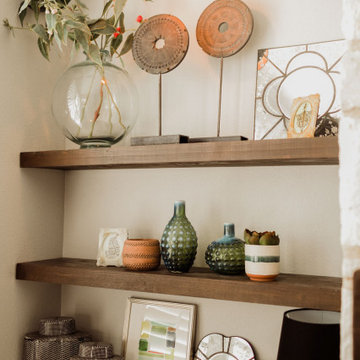Living Room
Refine by:
Budget
Sort by:Popular Today
161 - 180 of 8,363 photos
Item 1 of 3
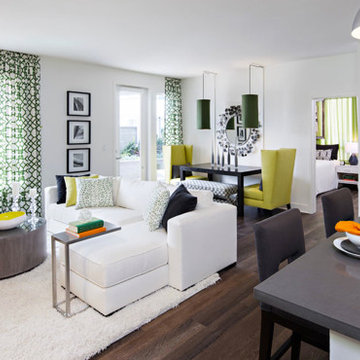
Open plan living space combining living, dining and kitchen. Use of neutral palette of grey and white allows for fun pops of your favorite colors. Here we used three shades of green with small pops of orange. You can do this with any of your favorite colors as well.
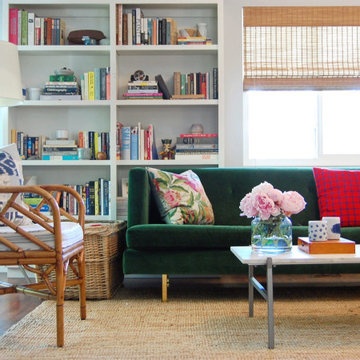
In this living room, we were working with an open concept floor plan that was both dining room and living room. We found a great emerald green velvet sofa -- it was giving us "art deco Paris", and we paired it with a vintage rattan armchair we found in a West Palm Beach antiques store, and a contemporary marble table. All sitting on top of the world's greatest sisal rug, Ikea's "Lohals" rug. This thing has never failed us! The walls are a very very light grey, and we installed inside-mount woven bamboo blinds for a classic effect.
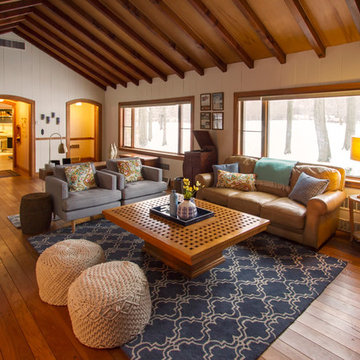
The before and after photos really do the talking for these pictures. By painting the paneled walls and pulling up the aged carpet this home was completely transformed. The architectural details such as the arched doorways and vaulted ceiling are much more noticeable. The original wood floor hidden beneath the carpet was the perfect color match to the trim work and created the perfect anchor to pull the entire room together. The furniture being arranged on the far end of the room (rather than the middle) allows for easy TV viewing and true 'living space'. This also allowed ample space for a wine bar and easy walk through to the screened in porch area.
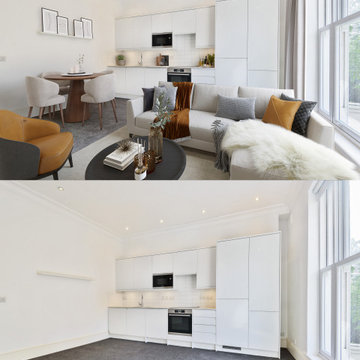
Virtually staging an empty living space for an estate agent to help the property stand out online and attract viewings. The images also show how the living room can be laid out and what would be able to fit within the space. For virtual staging of the 3 images it cost £150 +VAT
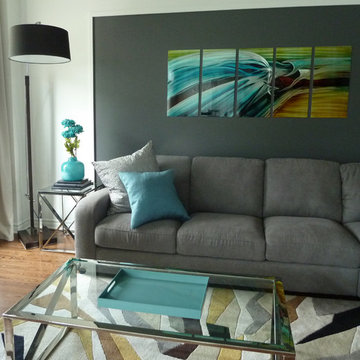
Beautifully redesigned living room, with a light grey sectional, geometric carpet with an accent of gold, modern chrome & glass table with a charcoal grey accent wall detailed with white mouldings and bulkhead. For the finishing touches, we've added a metal art on the wall and a few blue accent cushion.

This is another favorite home redesign project.
Throughout my career, I've worked with some hefty budgets on a number of high-end projects. You can visit Paris Kitchens and Somerset Kitchens, companies that I have worked for previously, to get an idea of what I mean. I could start name dropping here, but I won’t, because that's not what this project is about. This project is about a small budget and a happy homeowner.
This was one of the first projects with a custom interior design at a fraction of a regular budget. I could use the term “value engineering” to describe it, because this particular interior was heavily value engineered.
The result: a sophisticated interior that looks so much more expensive than it is. And one ecstatic homeowner. Mission impossible accomplished.
P.S. Don’t ask me how much it cost, I promised the homeowner that their impressive budget will remain confidential.
In any case, no one would believe me even if I spilled the beans.
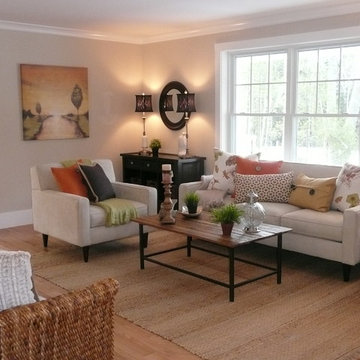
Staging & Photos by: Betsy Konaxis, BK Classic Collections Home Stagers
9
