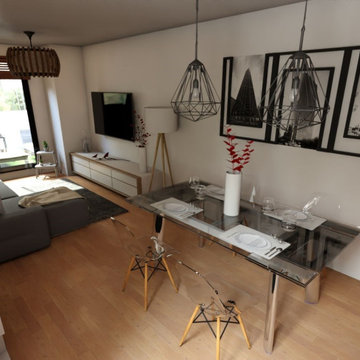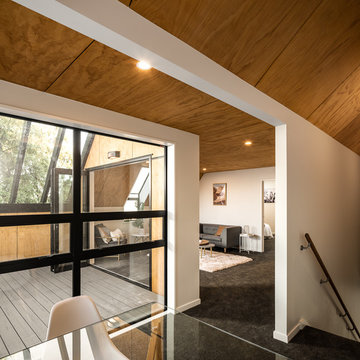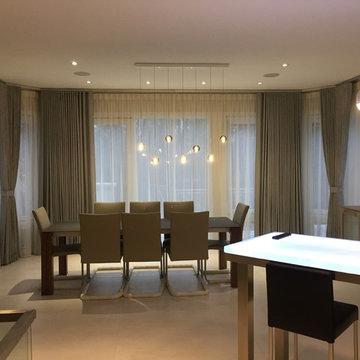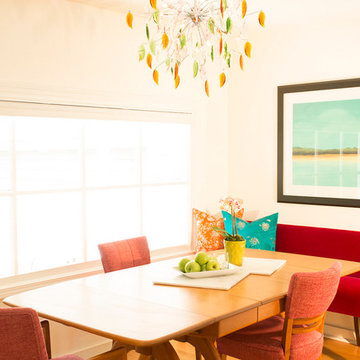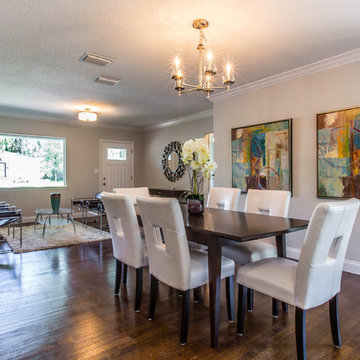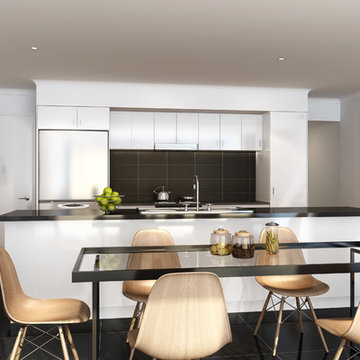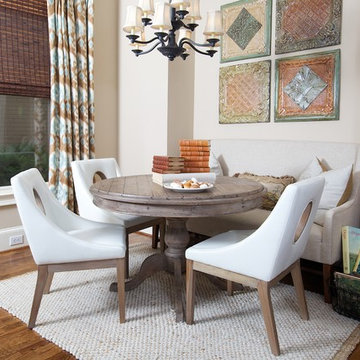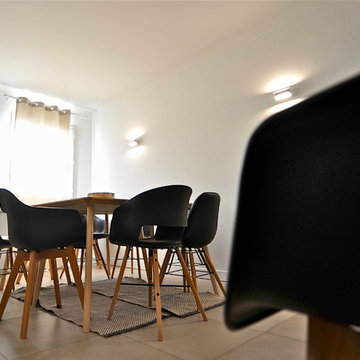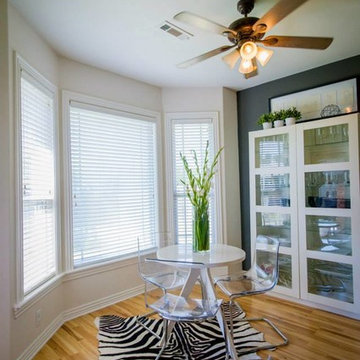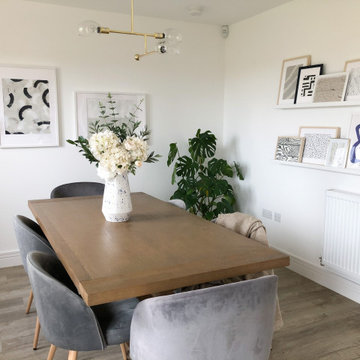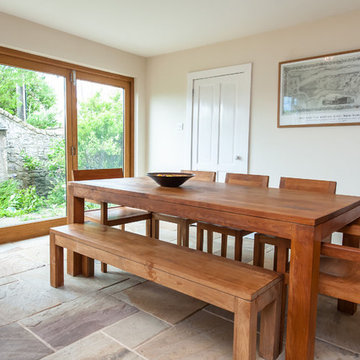Budget Modern Dining Room Ideas and Designs
Refine by:
Budget
Sort by:Popular Today
241 - 260 of 1,013 photos
Item 1 of 3
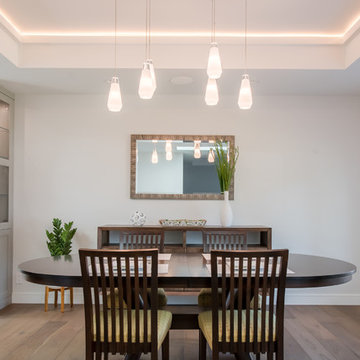
Open Concept Dining Room and Kitchen area with modern finished. Tray ceiling with LED lighting and built-in cabinetry, which matches the kitchen cabinetry to integrate both spaces.
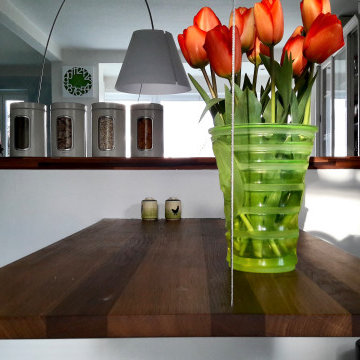
Hier sieht man einen Tisch, der scheinbar schwebt. Über die Drahtseilhalterung ist eine weite Ausladung möglich. Clever bar slide - das Profilstück an der Wand fixiert die Tischplatte. Sie lässt sich auch hochkant einschieben.
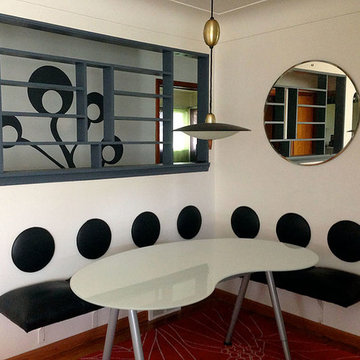
Dining L with wall-mounted space saving furniture made with upholstery leather from Roden Leather.
Via toomanydecooks.com
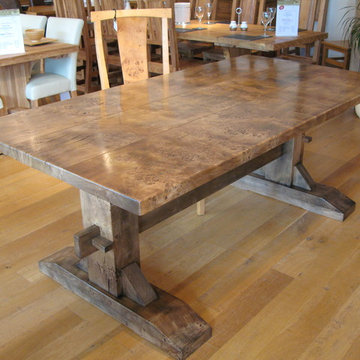
Solid English oak trestle tables handmade at our East Sussex workshop to any size and finish
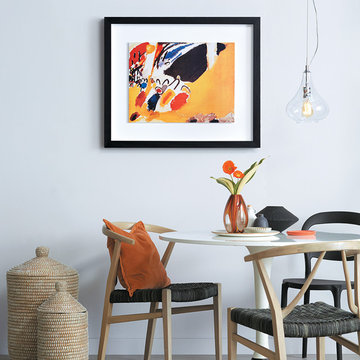
Modern Living: Let the masters of the modern art movement infuse your space with their innovative genius.

Farmer-florist Beth Barnett grows cut flowers at her Michigan farm and designs beautiful bouquets and arrangements from her Chicago-based studio. This arrangement features Larkspur Farm-grown peonies with ferns, anemones, scabiosa and roses.
Photography: Larkspur Chicago
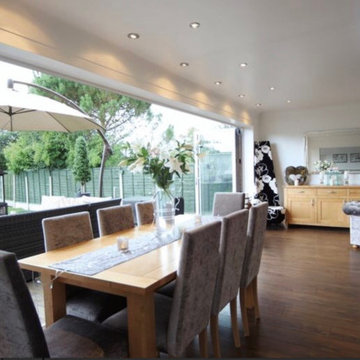
Our clients are a family of four living in a four bedroom substantially sized detached home. Although their property has adequate bedroom space for them and their two children, the layout of the downstairs living space was not functional and it obstructed their everyday life, making entertaining and family gatherings difficult.
Our brief was to maximise the potential of their property to develop much needed quality family space and turn their non functional house into their forever family home.
Concept
The couple aspired to increase the size of the their property to create a modern family home with four generously sized bedrooms and a larger downstairs open plan living space to enhance their family life.
The development of the design for the extension to the family living space intended to emulate the style and character of the adjacent 1970s housing, with particular features being given a contemporary modern twist.
Our Approach
The client’s home is located in a quiet cul-de-sac on a suburban housing estate. Their home nestles into its well-established site, with ample space between the neighbouring properties and has considerable garden space to the rear, allowing the design to take full advantage of the land available.
The levels of the site were perfect for developing a generous amount of floor space as a new extension to the property, with little restrictions to the layout & size of the site.
The size and layout of the site presented the opportunity to substantially extend and reconfigure the family home to create a series of dynamic living spaces oriented towards the large, south-facing garden.
The new family living space provides:
Four generous bedrooms
Master bedroom with en-suite toilet and shower facilities.
Fourth/ guest bedroom with French doors opening onto a first floor balcony.
Large open plan kitchen and family accommodation
Large open plan dining and living area
Snug, cinema or play space
Open plan family space with bi-folding doors that open out onto decked garden space
Light and airy family space, exploiting the south facing rear aspect with the full width bi-fold doors and roof lights in the extended upstairs rooms.
The design of the newly extended family space complements the style & character of the surrounding residential properties with plain windows, doors and brickwork to emulate the general theme of the local area.
Careful design consideration has been given to the neighbouring properties throughout the scheme. The scale and proportions of the newly extended home corresponds well with the adjacent properties.
The new generous family living space to the rear of the property bears no visual impact on the streetscape, yet the design responds to the living patterns of the family providing them with the tailored forever home they dreamed of.
Find out what our clients' say here
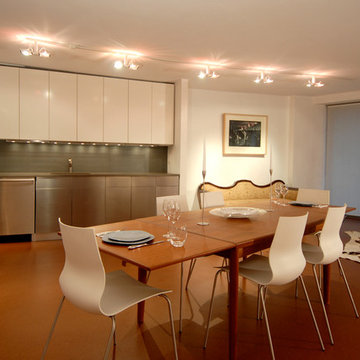
The complete transformation of a 1100 SF one bedroom apartment into a modernist loft, with an open, circular floor plan, and clean, inviting, minimalist surfaces. Emphasis was placed on developing a consistent pallet of materials, while introducing surface texture and lighting that provide a tactile ambiance, and crispness, within the constraints of a very limited budget.
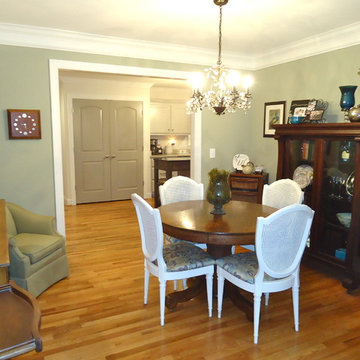
Another angle in the dining room. The was the original living space in the 64's home. We converted this space into a dining room for us, as the kitchen only has a bistro set.
Walls - SW Svelte Sage
Chairs, SW West Highland White (lightened 25%)
Chandelier - Wayfair
Budget Modern Dining Room Ideas and Designs
13
