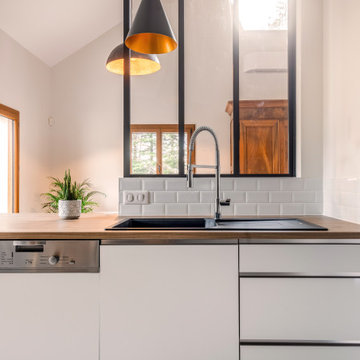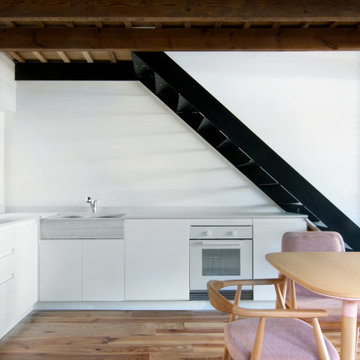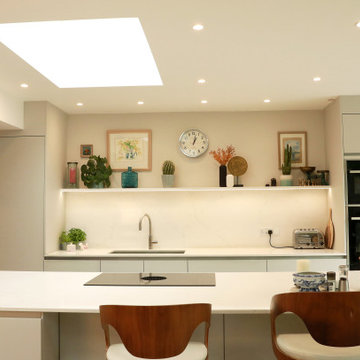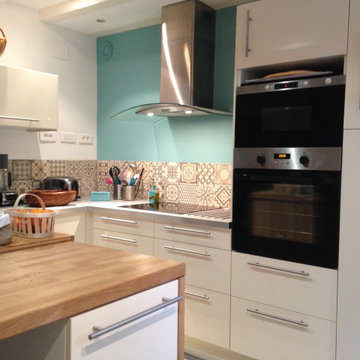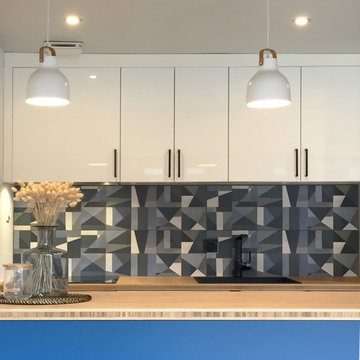Budget Kitchen with Exposed Beams Ideas and Designs
Refine by:
Budget
Sort by:Popular Today
101 - 120 of 177 photos
Item 1 of 3
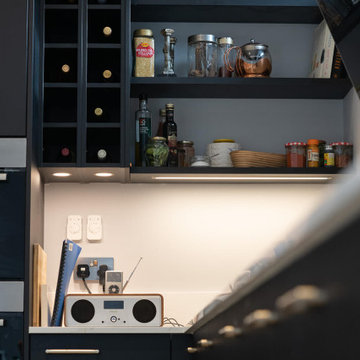
Details are what make the difference. The two-toned island is a statement of it’s own. We mix and match textures and colours to create aesthetically pleasing kitchens while maximizing the storage for a functional kitchen.
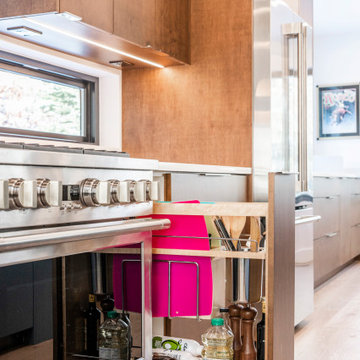
No more fumbling through cluttered drawers or cabinets. With a simple pull, everything you need is at your fingertips, organized, and ready to use. The pullout cabinet ensures efficient use of space, maximizing functionality in your kitchen while maintaining a clean and streamlined appearance.
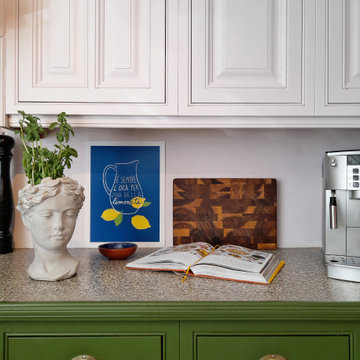
To update a country kitchen, keeping original units and worktops. Inspired by a favourite holiday destination, Italy, this kitchen has been transformed on a low budget, injecting colour, new lighting, accessories and up-cycling where possible to create a Mediterranean look. A fun, entertaining space with lots of bold colours and unique pieces.
I wanted to maximise the amount of light as the room was originally dark with black beams and beige walls. Some units have been removed to install new lighting.
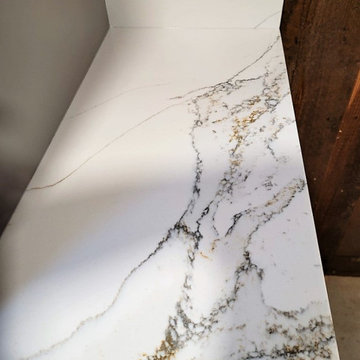
Our homeowner fell in love with the dramatic veining of the Compac Unique Calacatta Macchia Vecchia quartz and the fabricators cut the slab to show it to its best effect.
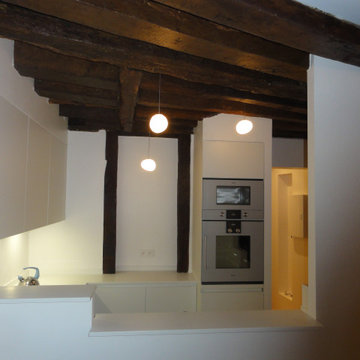
Aménagement d'une cuisine fonctionnelle et ergonomique aux lignes épurées et minimalistes. Un écrin blanc aux façades laquées avec son plan de travail en Corian contrastent avec les poutres de la structure du lieu du XVIII ème siècle.
Le plus : Un deux en un , la hotte aspirante encastrée dans la plaque de cuisson
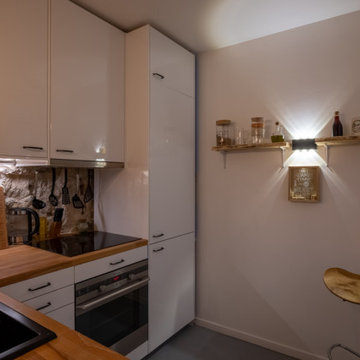
Chasse, conception, rénovation et décoration d'un appartement de 3 pièces de 32m2 en souplex. Maximisation des rangements avec des placards sur mesure, assainissement du lieu par la création d'un système d'aération performant, optimisation totale de l'espace.
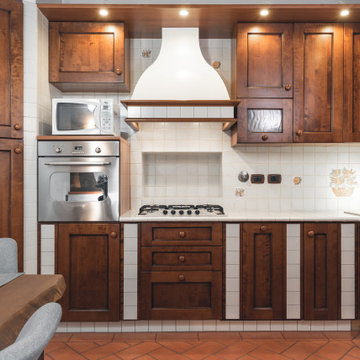
Committente: Studio Immobiliare GR Firenze. Ripresa fotografica: impiego obiettivo 24mm su pieno formato; macchina su treppiedi con allineamento ortogonale dell'inquadratura; impiego luce naturale esistente con l'ausilio di luci flash e luci continue 5400°K. Post-produzione: aggiustamenti base immagine; fusione manuale di livelli con differente esposizione per produrre un'immagine ad alto intervallo dinamico ma realistica; rimozione elementi di disturbo. Obiettivo commerciale: realizzazione fotografie di complemento ad annunci su siti web agenzia immobiliare; pubblicità su social network; pubblicità a stampa (principalmente volantini e pieghevoli).
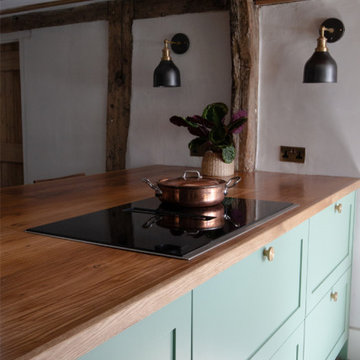
sustainable kitchen island featuring large drawers with compartments in for storing items. Brass handles. Siemens Induction hob. Industville wall lights with brass detailing, brass light switches and plus, Edward Bulmer plain white paint on walls and ceiling
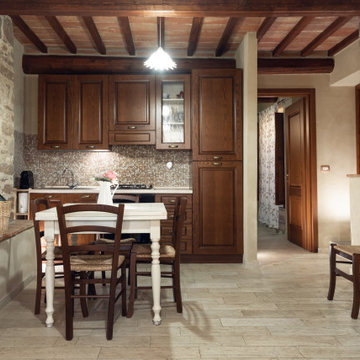
Committenti: Francesca & Davide. Ripresa fotografica: impiego obiettivo 24mm su pieno formato; macchina su treppiedi con allineamento ortogonale dell'inquadratura; impiego luce naturale esistente con l'ausilio di luci flash e luci continue 5500°K. Post-produzione: aggiustamenti base immagine; fusione manuale di livelli con differente esposizione per produrre un'immagine ad alto intervallo dinamico ma realistica; rimozione elementi di disturbo. Obiettivo commerciale: realizzazione fotografie di complemento ad annunci su siti web di affitti come Airbnb, Booking, eccetera; pubblicità su social network.
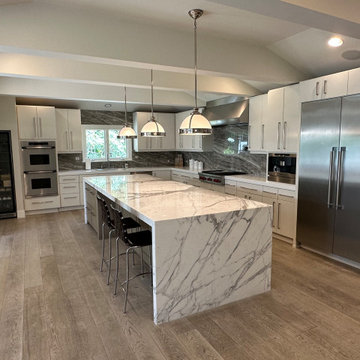
Beautiful open concept kitchen featuring waterfall Carrara marble island with storage underneath, light wood floors, soft close flat drawers, porcelain wall to wall backsplash making for continuity of line and a clean effect. The homeowners entertain frequently and wanted a new layout to accommodate counter seating and large space for serving hors d’oeuvres and a buffet. The kitchen features gorgeous pendants, built-in updated appliance and beautiful wide plank hardwood floors creating a cohesive look. This project took 2 months to complete.
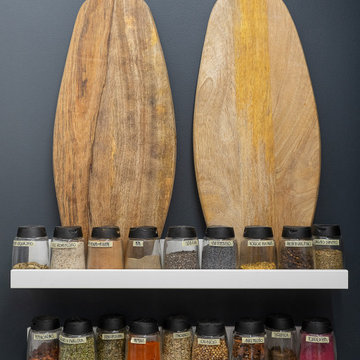
La cucina è diventata il filtro ideale tra il living e la zona notte. Discreta e funzionale, con la sua area colazione dedicata e un gioco di colori che comunque la fanno risaltare
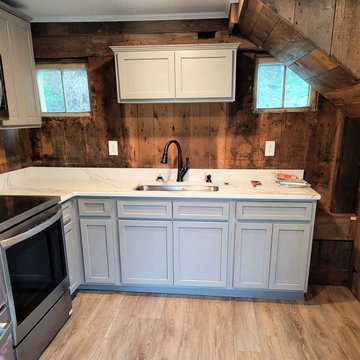
These Fabuwood "Metro Mist" cabinets show that a cost-effective cabinet can still produce a stunning kitchen. The sleek gray Shaker doors modernize the rustic barn walls.
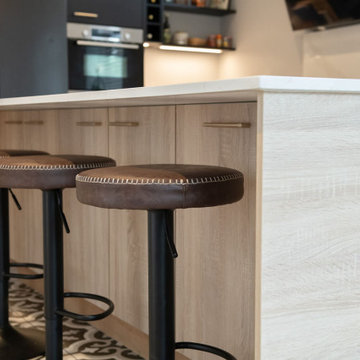
Details are what make the difference. The two-toned island is a statement of it’s own. We mix and match textures and colours to create aesthetically pleasing kitchens while maximizing the storage for a functional kitchen.
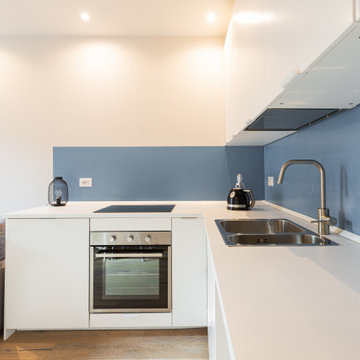
L’angolo cottura ha l’indispensabile per rendere la casa vivibile. Non c’è una parete a dividere gli ambienti, ma una striscia colorata che segna un forte contrasto con il top e i pensili in bianco della cucina.
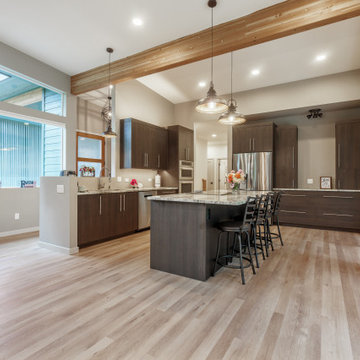
Inspired by sandy shorelines on the California coast, this beachy blonde vinyl floor brings just the right amount of variation to each room. With the Modin Collection, we have raised the bar on luxury vinyl plank. The result is a new standard in resilient flooring. Modin offers true embossed in register texture, a low sheen level, a rigid SPC core, an industry-leading wear layer, and so much more.
Budget Kitchen with Exposed Beams Ideas and Designs
6
