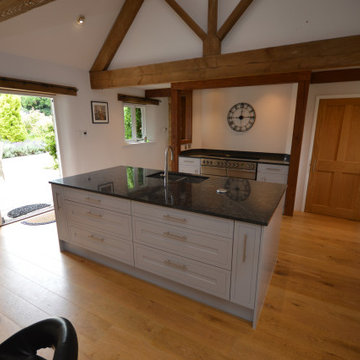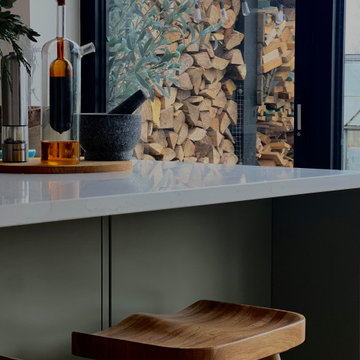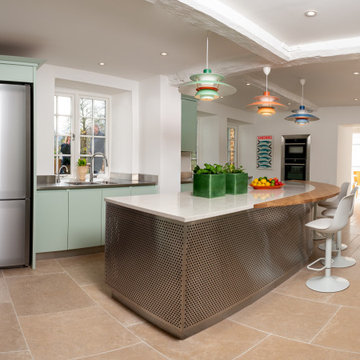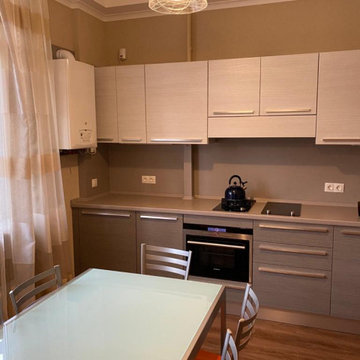Budget Kitchen with Exposed Beams Ideas and Designs
Refine by:
Budget
Sort by:Popular Today
81 - 100 of 177 photos
Item 1 of 3
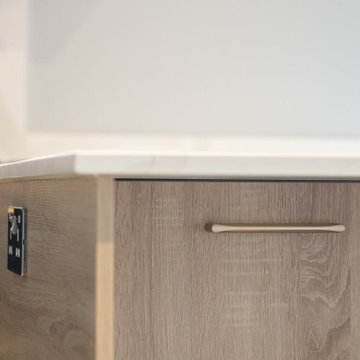
Details are what make the difference. The two-toned island is a statement of it’s own. We mix and match textures and colours to create aesthetically pleasing kitchens while maximizing the storage for a functional kitchen.
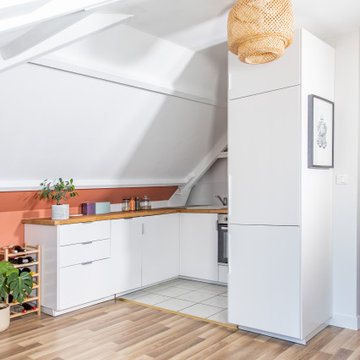
Cuisine parfaitement optimisée ouverte sur le salon. Le frigo permet de délimiter l'espace sans le fermer. La cuisine s'intègre parfaitement dans la sous-pente.
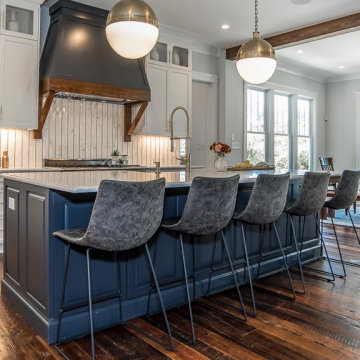
Not over-accessorizing is key to allowing the fixed assets of a house to shine through. The clever use of mixed metals, sleek and rustic finishes are best served with minimal distractions. The thoughtfully placed items allow the room to feel homey without feeling abandoned.
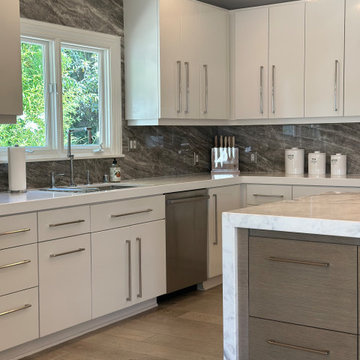
Beautiful open concept kitchen featuring waterfall Carrara marble island with storage underneath, light wood floors, soft close flat drawers, porcelain wall to wall backsplash making for continuity of line and a clean effect. The homeowners entertain frequently and wanted a new layout to accommodate counter seating and large space for serving hors d’oeuvres and a buffet. The kitchen features gorgeous pendants, built-in updated appliance and beautiful wide plank hardwood floors creating a cohesive look. This project took 2 months to complete.
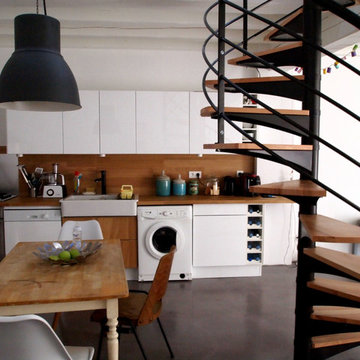
Cuisine ouverte sur l'espace de vie du loft, avec escalier en colimaçon pour monter au premier niveau.
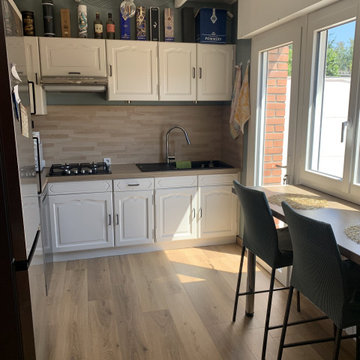
Rénovation d'une cuisine.
Changement de crédence, de plan de travail, de plaque, d'évier et de mitigeur.
Les boiseries ont été repeintes.
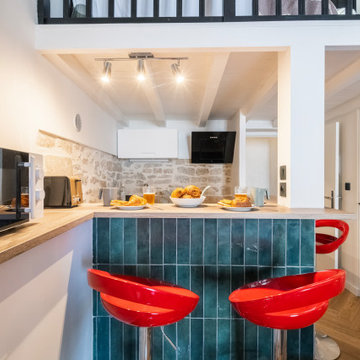
CUISINE
Petite mais pratique !
Lave vaisselle, four, frigo top, plaques, hotte : tout le nécessaire pour un séjour agréable.
Petit plus : la crédence en pierre apparente (l’astuce c’est de la protéger avec de la colle à tapisser) pour rappeler le mur du salon.
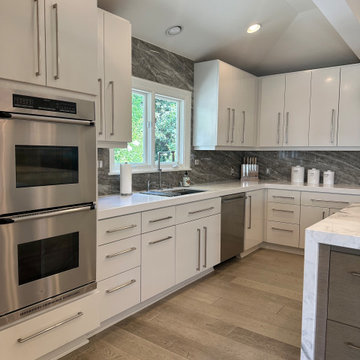
Beautiful open concept kitchen featuring waterfall Carrara marble island with storage underneath, light wood floors, soft close flat drawers, porcelain wall to wall backsplash making for continuity of line and a clean effect. The homeowners entertain frequently and wanted a new layout to accommodate counter seating and large space for serving hors d’oeuvres and a buffet. The kitchen features gorgeous pendants, built-in updated appliance and beautiful wide plank hardwood floors creating a cohesive look. This project took 2 months to complete.
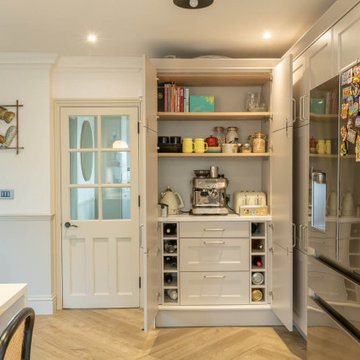
The decorative shaker door fronts along with the opens spaces creates a very classic and elegant picture. Even in a small space the classic vibe creates a very powerful façade. This is a truly a timeless design.
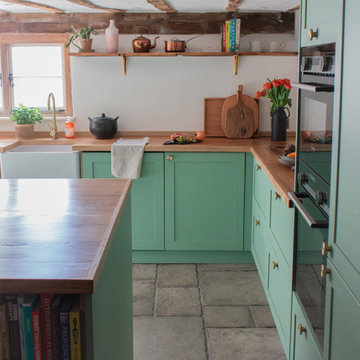
Bespokely made kitchen made from sustainable materials; birch ply carcasss and cabinets, painted with low VOC paints that do not off mass toxins, up cycled oak barn door made into worktop and shelving, leftover waste wood made into trays. Brass details including contemporary handles on cupboard doors, brass shelf brackets and tap
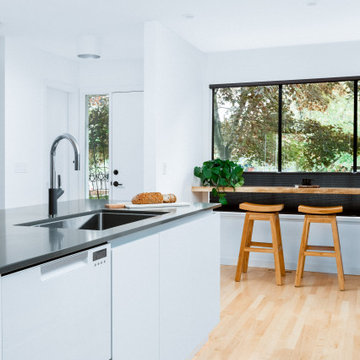
Our client had a busy life and his Burnaby home was usually his refuge — a place to relax and unwind after a busy day. But, his home was no longer helping him unwind. He called the My House team to do a minimalist home renovation, to transform his home from busy to one free from distraction and clutter.
We started by changing the “vibe” in the kitchen, the homeowner’s favourite place in the home. We removed the kitchen walls, and used a maple-clad beam to match the new maple live-edge bar top. Opening up the kitchen instantly improved sight lines and traffic flow between the kitchen and adjacent rooms. This new layout also allowed us to create much needed additional counter top space and storage in the kitchen.
The kitchen cabinets were replaced with flat panel, square-edge cabinets and the uppers lift-open. To create an elegant minimalist feel, the full height quartz back splash looks almost like concrete. We also removed the kitchen nook and replaced it with a live-edge counter top, making it a haven to enjoy a morning cup of coffee.
Throughout the home, white cabinets help ground and soothe, while the maple accents create warmth without adding unwanted colour or texture.
Minimalist Home Renovation: Bathrooms Too
We gutted all three bathrooms in this minimalist home renovation and started from scratch. As part of the bathroom renovations, we added new energy-efficient windows.
We reconfigured the master bedroom to allow for a full master en suite including a freestanding tub, a usable bench seat for the shower, a wall hung compact toilet, and a minimalist pedestal sink. The new bathtub also has a handheld shower to increase functionality and has a clever built-in ledge to hold a beverage.
If your home design and layout are no longer meeting your needs, or you too would like a minimalist home renovation like this home in Burnaby, call the My House Design Build team today and we can help you fall in love with your home again.
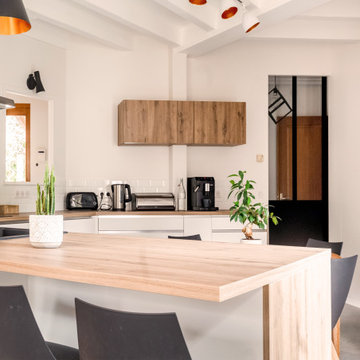
La cuisine etait rustique, je l'ai transformé en cuisine moderne et fonctionnelle avec beaucoup de rangements pour une famille qui reçoit souvent
Budget Kitchen with Exposed Beams Ideas and Designs
5
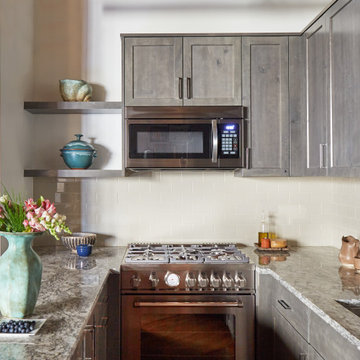
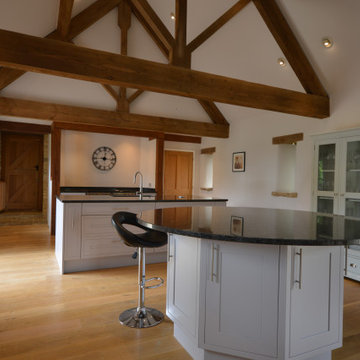
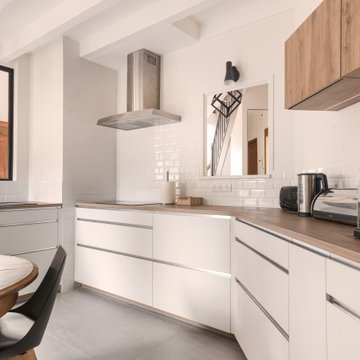
![[en cours] - - STUDIO POUR LA LOCATION 55 M2](https://st.hzcdn.com/fimgs/5e91d51e04d0bc92_1363-w360-h360-b0-p0--.jpg)
