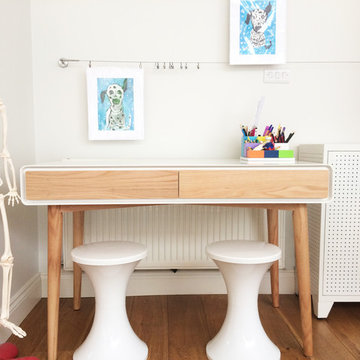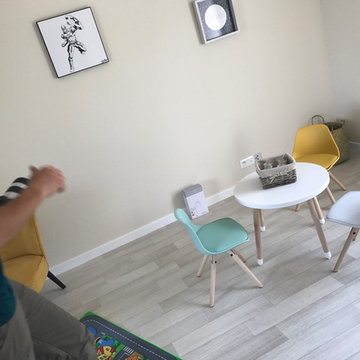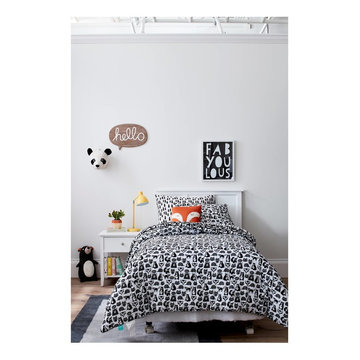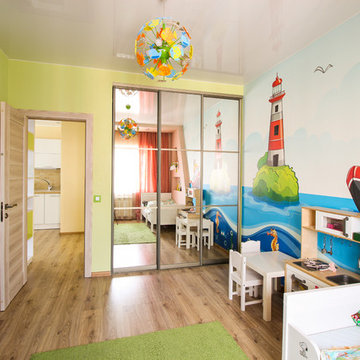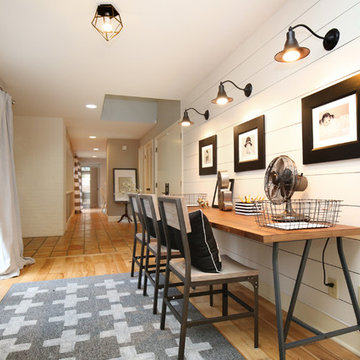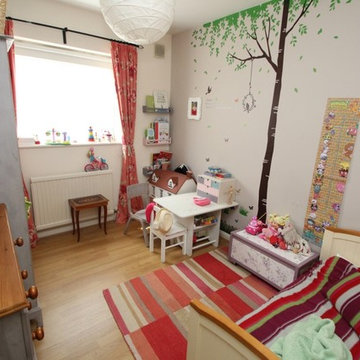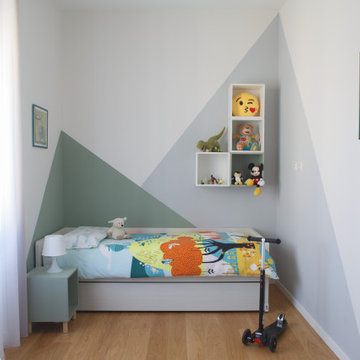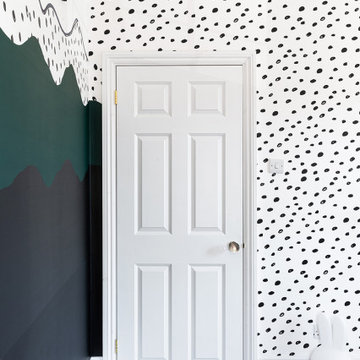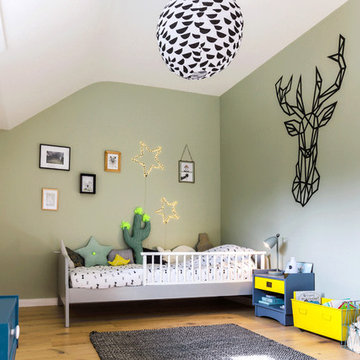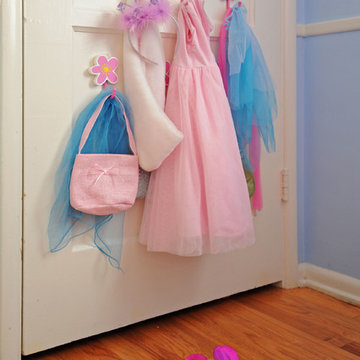Budget Kids' Bedroom with Light Hardwood Flooring Ideas and Designs
Refine by:
Budget
Sort by:Popular Today
141 - 160 of 647 photos
Item 1 of 3
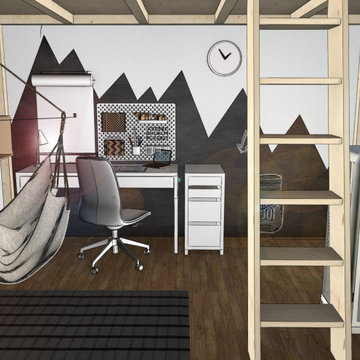
m neuen Heim der 4-köpfigen Familie erhalten beide Kinder Ihr jeweils eigenes Kinderzimmer. Die hohen Decken ließen den Einbau einer zweiten Ebene zu, die den Kids an die jeweiligen Bedürfnisse angepasst einen phantasieanregenden Kletterspielplatz oder auch eine gemütliche Rückzugsecke mit kleiner Bibliothek und Kuschelecke bietet.
Die Räume sind skandinavisch angehaucht. als Kontrast zum Hellen Holz sidn die Wände teilweise dunkel gestrichen, Funktionsflächen wie Korkwände und Tafellack machen den Raum erlebbar.
Für den älteren Sohn steht ein Schreibtisch bereit, an dem er seine Hausaufgaben machen kann. Sein jüngerer Bruder hingegen freut sich über eine Mal - Bastel- und Spielecke.
Fotos nach der Umsetzung folgen.
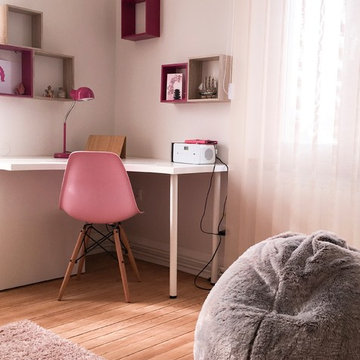
Relooking de chambre enfant dans un style romantique . L'espace bureau est composé d'un bureau en angle et d'un caisson de rangements.
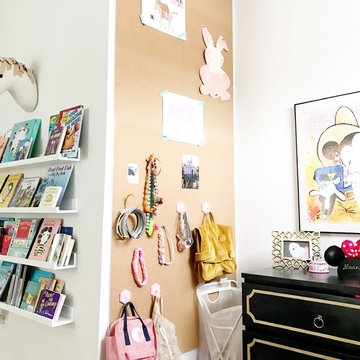
Girls room, cork board wall for artwork and accessories. California Cool Craftsman // design by Emily Elolf.
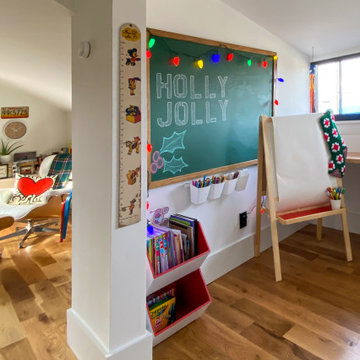
Creating a place for learning in this family home was an easy task. Our team spent one weekend installing a floating desk in a dormer area to create a temporary home learning nook that can be converted into a shelf once the kids are back in school. We finished the space to transform into an arts and craft room for this budding artist.
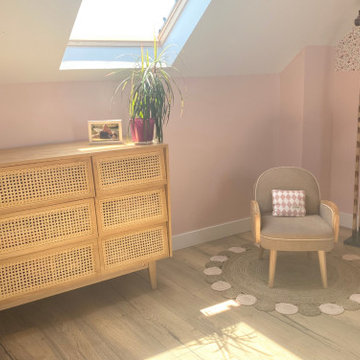
Maelle a 4 ans et elle va bientôt être grande sœur. C'est donc tout naturellement qu'elle a accepté de céder sa chambre à son petit frère qui va naître dans quelques mois. Sa future chambre, nichée sous les combles, servait plutôt de grenier pour entreposer tout un tas d'affaires. Il a fallu faire donc preuve de capacité à se projeter et d'imagination pour lui aménager sa chambre de rêve. Alors quand elle me l'a expliqué, sa chambre de rêve était composée de, je cite : "des animaux, du rose, des belles lumières". Ni une, ni deux, WherDeco en coup de baguette magique lui à proposé une chambre enchantée au charme d'antan.
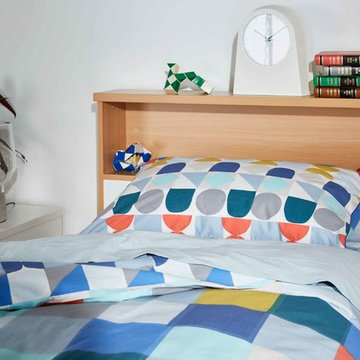
- Feature Headboard
- Versatile dual design kids/teens bedroom solution
- Great range of non scratch durable finishes and colours
- Under bed drawers, trundle, bedside table and desk pictured sold separately
Single Bed Overhead Unit
Underbed Drawer
Tallboy 6 Drawer
Desk & Hutch Foursquare Cushion
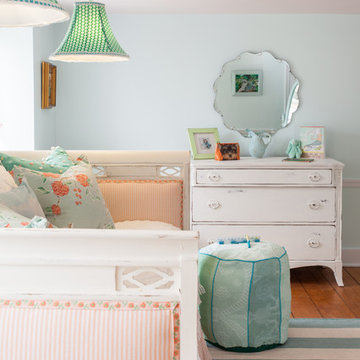
Interior Decor by Fran Crotty Interiors. Painting by Nolan Painting. Photography by Jon Friedrich.
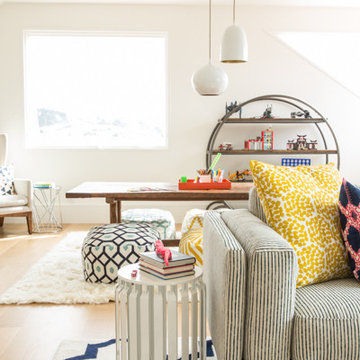
The couple was inspired by "The Makery" at their daughters school, and wanted a space where kids could create, but also lounge and play Xbox. I embraced color and pattern and texture - from the kilim poufs to the shag rug to the playfully striped sofa. Fun design fact: The client had the legs on the Balinese wood table cut down to make it more kid accessible. http://www.decorist.com/showhouse/room/12/playroom/
Photo by Aubrie Pick
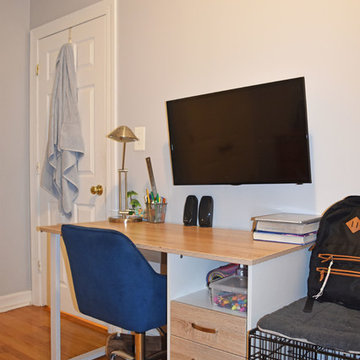
Function + Affordable + Fashionable
Ample storage space and easy to clean surface.
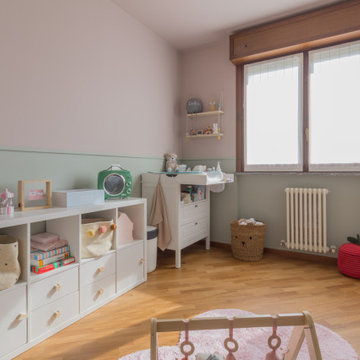
Cecilia da li a poco sarebbe venuta al Mondo e lei e la sua mamma avevano bisogno di un luogo dove essere tranquille e crescere insieme.
Questa stanza si presentava completamente vuota, sono quindi stati studiati i colori creando un effetto boiserie in abbinamento alla carta da parati, tutta l'oggettistica come porta libri a terra, tappeto nuvola e mensoline al fianco del fasciatoio, quali arredi inserire valutando funzionalità, finiture e costi.
La loro disposizione è stata studiata in modo tale da poter essere modificata man mano che la bimba cresce.
Anche l'illuminazione ha avuto la sua attenzione inserendone una a soffitto per una luce più pratica e uniforme e una luce a forma di coniglietto per accompagnare Cecilia alla sera e durante la notte.
Budget Kids' Bedroom with Light Hardwood Flooring Ideas and Designs
8
