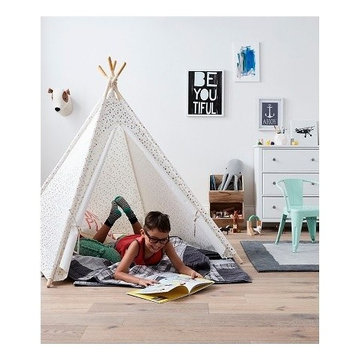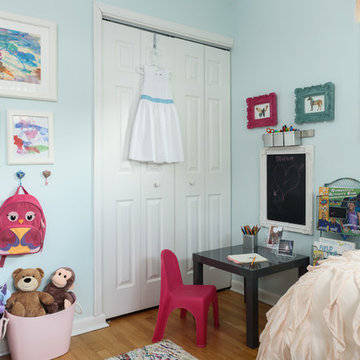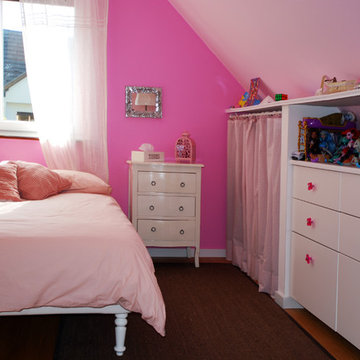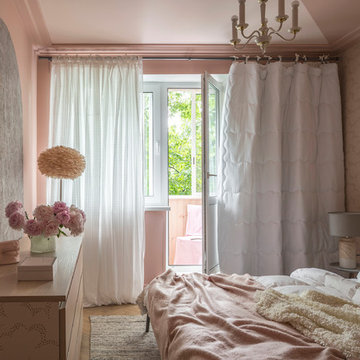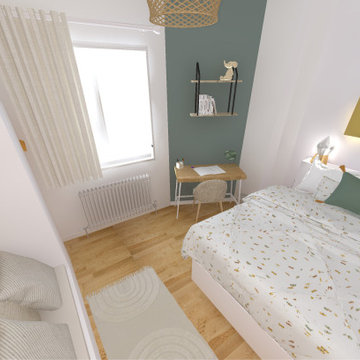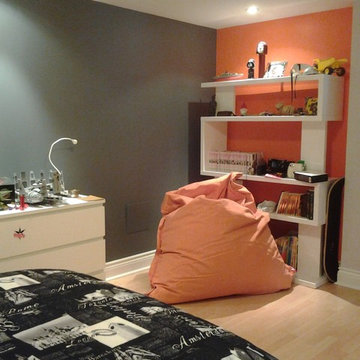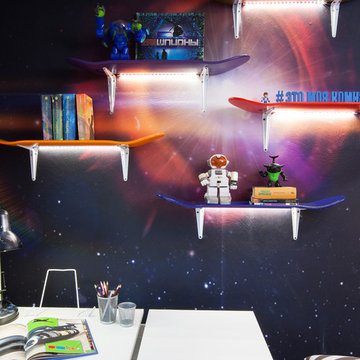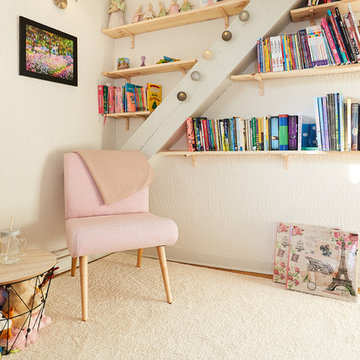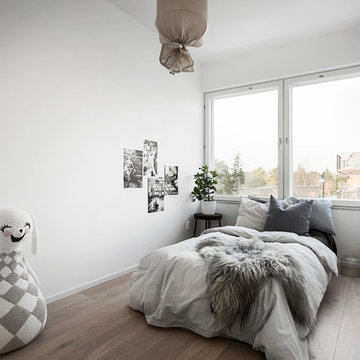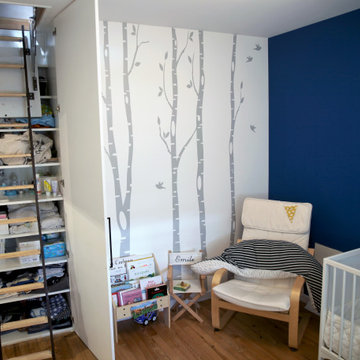Budget Kids' Bedroom with Light Hardwood Flooring Ideas and Designs
Refine by:
Budget
Sort by:Popular Today
101 - 120 of 647 photos
Item 1 of 3
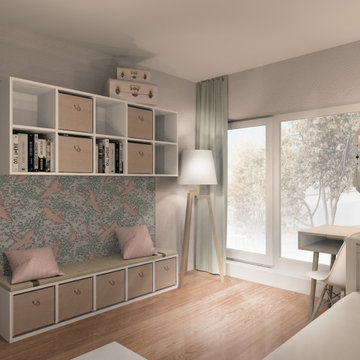
Bett und Schreibtisch war vorhanden, es fehlte an einem Farbkonzept. Gerne im Boho Stil war die Anforderung
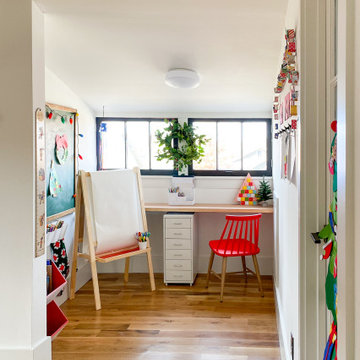
Creating a place for learning in this family home was an easy task. Our team spent one weekend installing a floating desk in a dormer area to create a temporary home learning nook that can be converted into a shelf once the kids are back in school. We finished the space to transform into an arts and craft room for this budding artist.
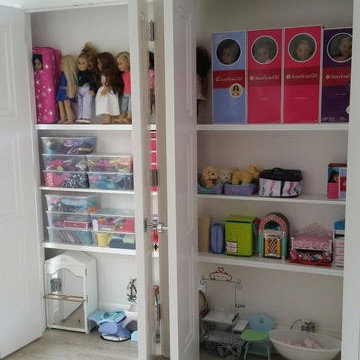
We are here to tackle the most cluttered spaces in your house! Whether it’s a closet in the basement where things have been accumulating for years or your entire house has been overrun with clutter, we can help! In addition to getting you on track, we are available for ongoing maintenance to make sure that your new organizing strategies persist over time. Price $75 per hour or prepaid 6 hours for $400
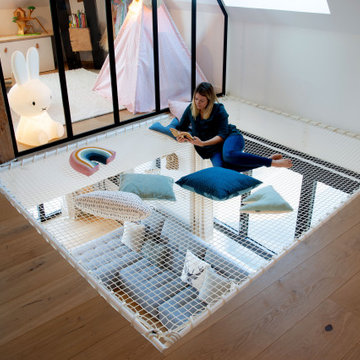
Sublime rénovation d'une maison au bord du lac D’Annecy. Pour l'espace des enfants, un filet d'habitation horizontal a été installé, afin de créer un espace suspendu qui conserve la luminosité dans la pièce en-dessous. Ce filet est également un gain de place car combine à la fois un espace de jeux et un espace de repos : Une solution pratique qui permet de faire des économies et d'optimiser l'espace, avec en prime, un filet garde-corps blanc qui s'accorde avec l'escalier ultracontemporain de la maison.
Références : Filets en mailles de 30mm blanches pour le garde-corps et l’espaces des enfants.
@Casa de Anna
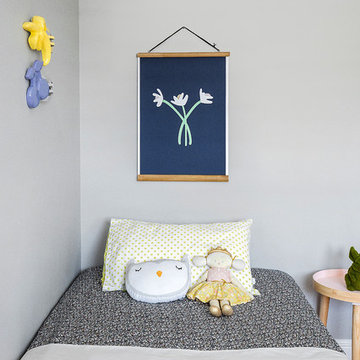
Soft grey walls and an eclectic colour scheme created a simple but inviting space for two girls.
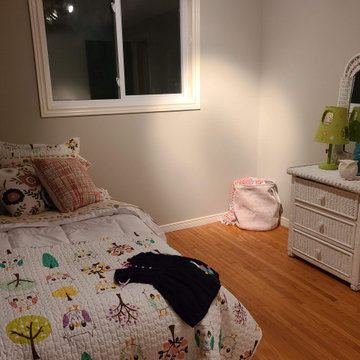
Giving warmth to the secondary bedroom was easy, we sanded the floors and gave them a coat of finish bringing to life the original hardwood flooring. The shine and warmth of the floors are important especially when selling, buyers love the charm of original hardwood. We gave this room a touch of pink in the staging to soften the neutral gray walls.
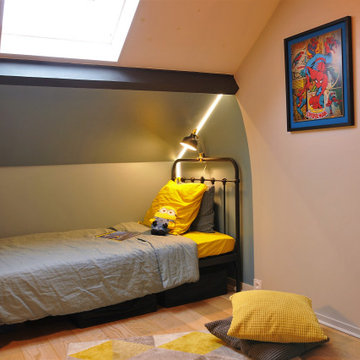
Les enfants grandissent! Leurs gouts évoluent, leur mode de vie et besoins également. C'est donc naturel que leur chambre suive le rythme. Ici, un garçon de 7 ans voulait une chambre de grand "trop classe" avec des super héros. Nous en avons profité pour réaménager les espaces.
Alcôve lit
L'espace sous la poutre a été exploité au maximum pour un effet alcôve avec un travail sur la couleur et la lumière.
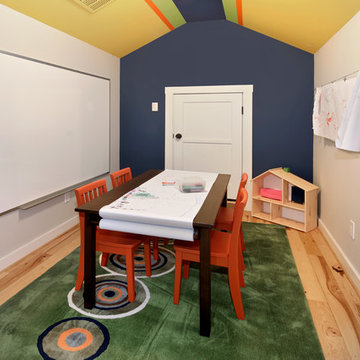
Another fun #kidsspace in our Coronado Beach vacation home project. We all know kids like to be cooped up in cozy spaces to let their creative genius run wild. How cool is this attic that we converted into a kid haven of creativity. There are hooks in the ceiling to hang blankets from whenever some serious fort-making is in order. The adjacent space looks just as cool and is designed for older brother to play video games in.
Jeri Koegel Photography
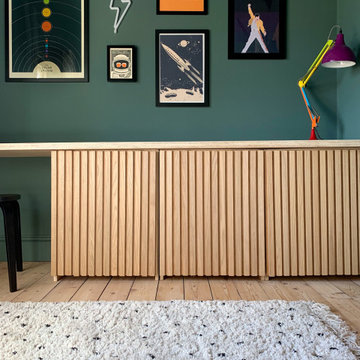
A boy’s bedroom to grow with the child. The deep green colour was taken from skirting, across walls and ceiling for a colour drenched look. It is a small room so this helps blur the line between wall and ceiling.
A desk was created across one wall, with built in storage underneath. Oak slats on the cupboards create texture and interest, while the combination of green and natural wood makes for a restful bedroom.
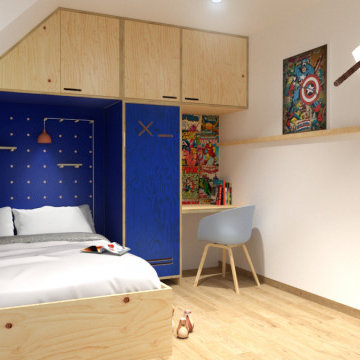
Conception d'une chambre de mini-héros.
Rangements hauts, pegboard pour des étagères modulables, casier mélangeant le style industrielle et scandinave, le tout réalisé par le Spationaute.
Budget Kids' Bedroom with Light Hardwood Flooring Ideas and Designs
6
