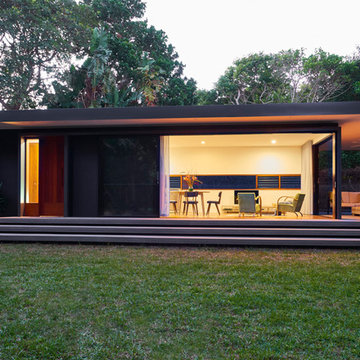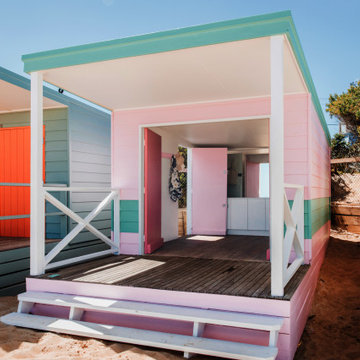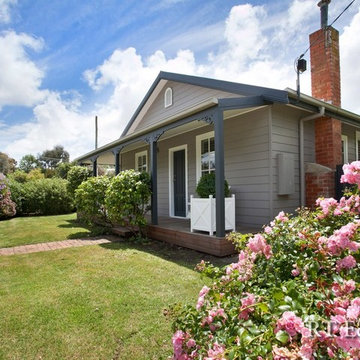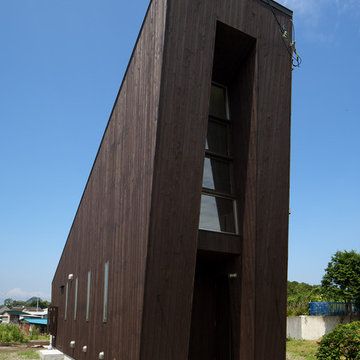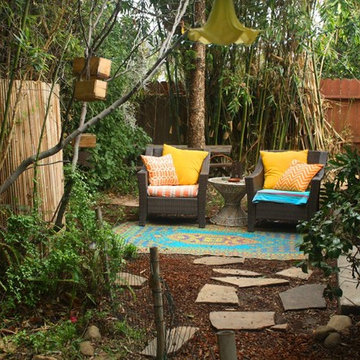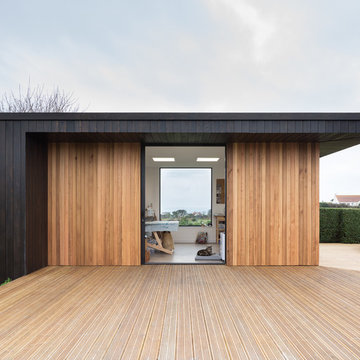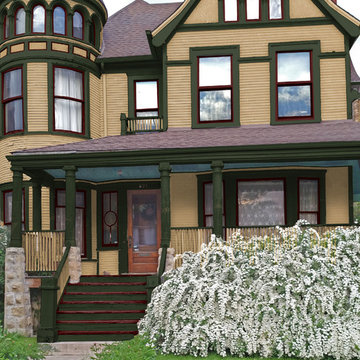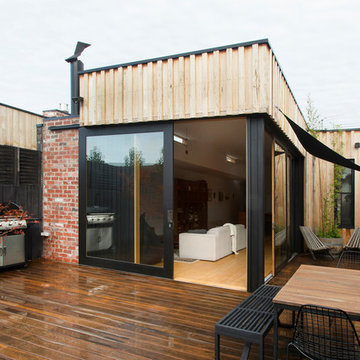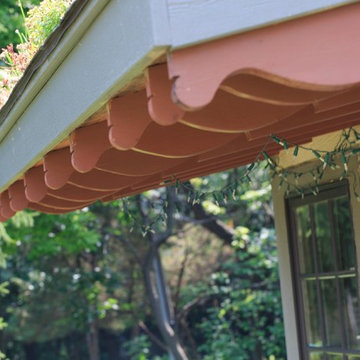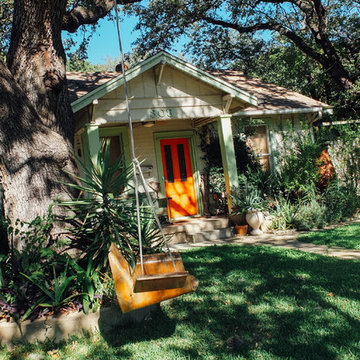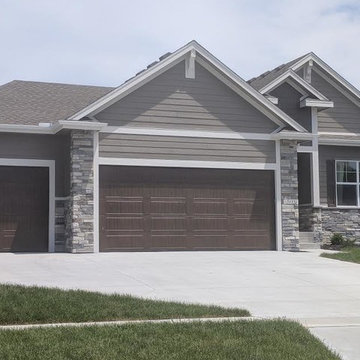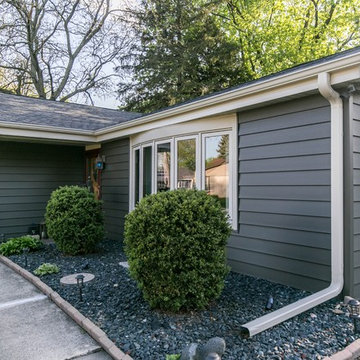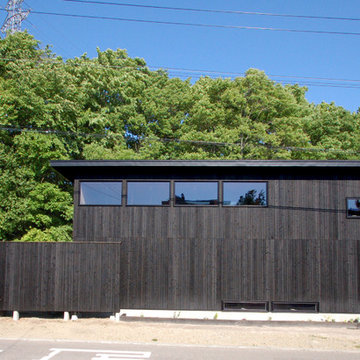Budget House Exterior with Wood Cladding Ideas and Designs
Refine by:
Budget
Sort by:Popular Today
141 - 160 of 1,268 photos
Item 1 of 3
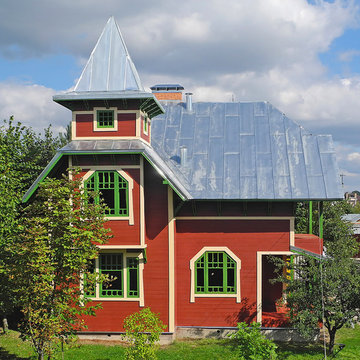
Я выполнил этот проект в октябре 2012 г. Необходимо было спроектировать небольшой каркасный дом на 2 семьи. Фундамент для дома был уже построен и заказчик предоставил мне уже готовый вариант планировки. От меня требовалось здесь в основном сделать красивые фасады и объединить все данные в один проект. Заказчик планировал строить дом самостоятельно, но так как он не является профессиональным строителем, то все архитектурные элементы фасадов и конструкции кркаса необходимо было придумать красивыми, но не сложными, максимально простыми в изготовлении.
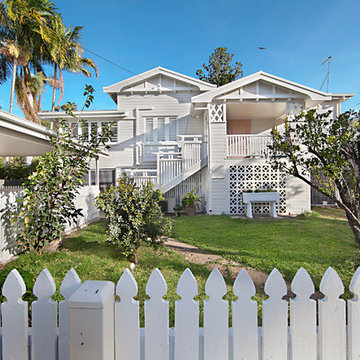
A fresh coat of paint in clean warm colours gave this home a new look.
Photo by Photogenix, Townsvile
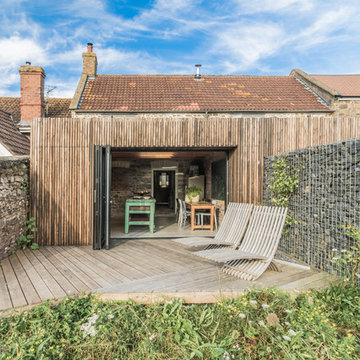
Blackened larch cladding references the industrial heritage of this former Miner's cottage.
design storey architects
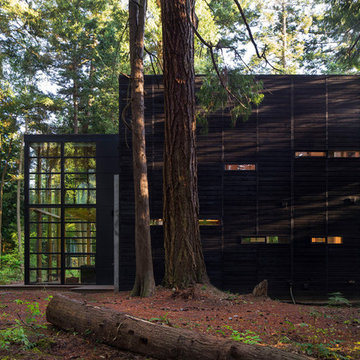
Images by Nic LeHoux
Designed as a home and studio for a photographer and his young family, Lightbox is located on a peninsula that extends south from British Columbia across the border to Point Roberts. The densely forested site lies beside a 180-acre park that overlooks the Strait of Georgia, the San Juan Islands and the Puget Sound.
Having experienced the world from under a black focusing cloth and large format camera lens, the photographer has a special fondness for simplicity and an appreciation of unique, genuine and well-crafted details.
The home was made decidedly modest, in size and means, with a building skin utilizing simple materials in a straightforward yet innovative configuration. The result is a structure crafted from affordable and common materials such as exposed wood two-bys that form the structural frame and directly support a prefabricated aluminum window system of standard glazing units uniformly sized to reduce the complexity and overall cost.
Accessed from the west on a sloped boardwalk that bisects its two contrasting forms, the house sits lightly on the land above the forest floor.
A south facing two-story glassy cage for living captures the sun and view as it celebrates the interplay of light and shadow in the forest. To the north, stairs are contained in a thin wooden box stained black with a traditional Finnish pine tar coating. Narrow apertures in the otherwise solid dark wooden wall sharply focus the vibrant cropped views of the old growth fir trees at the edge of the deep forest.
Lightbox is an uncomplicated yet powerful gesture that enables one to view the subtlety and beauty of the site while providing comfort and pleasure in the constantly changing light of the forest.
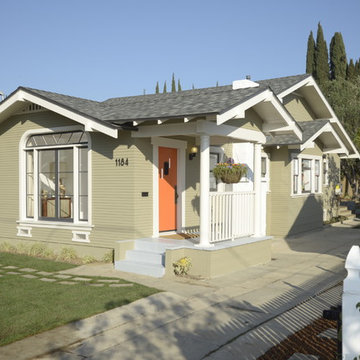
A newly restored and updated 1912 Craftsman bungalow in the East Hollywood neighborhood of Los Angeles by ArtCraft Homes. 3 bedrooms and 2 bathrooms in 1,540sf. French doors open to a full-width deck and concrete patio overlooking a park-like backyard of mature fruit trees and herb garden. Remodel by Tim Braseth of ArtCraft Homes, Los Angeles. Staging by ArtCraft Collection. Photos by Larry Underhill.
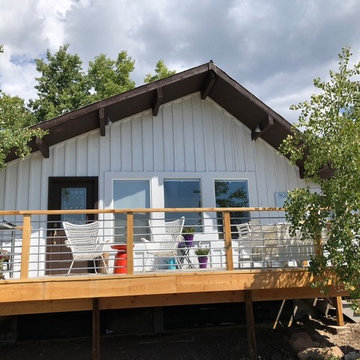
Quaint cottage reimagined with refurbished view deck and modern railing. New milk white paint for the exterior. Make sure you view the before photos at the end.
Budget House Exterior with Wood Cladding Ideas and Designs
8
