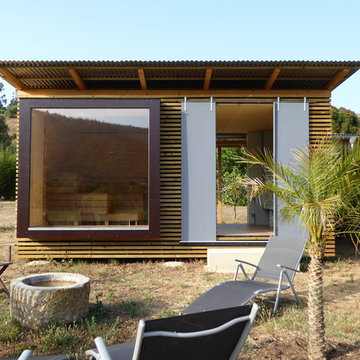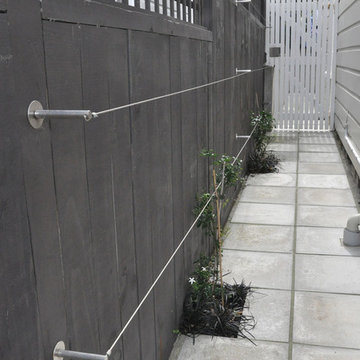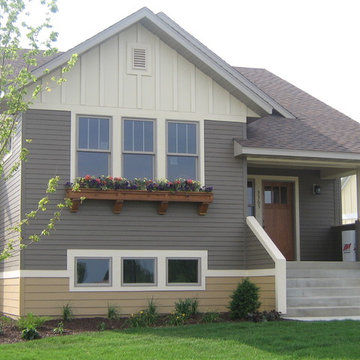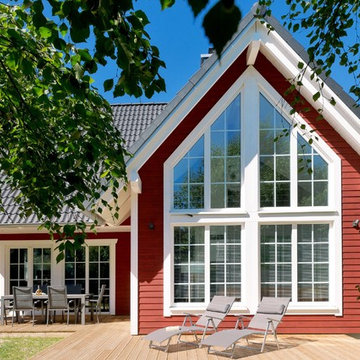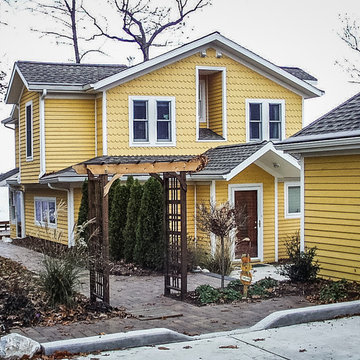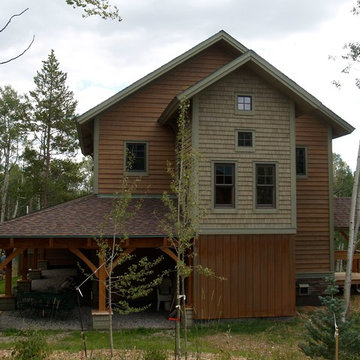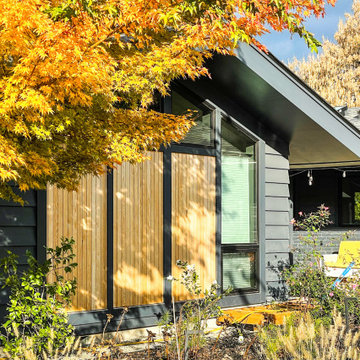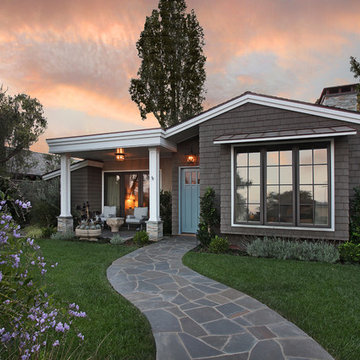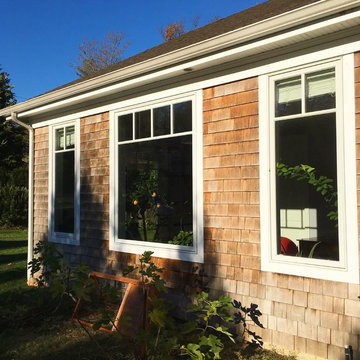Budget House Exterior with Wood Cladding Ideas and Designs
Refine by:
Budget
Sort by:Popular Today
61 - 80 of 1,268 photos
Item 1 of 3
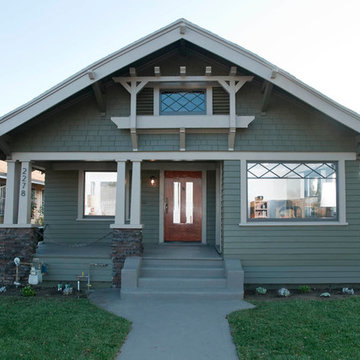
Historic restoration of a classic 1908 Craftsman bungalow in the Jefferson Park neighborhood of Los Angeles by Tim Braseth of ArtCraft Homes, completed in 2013. Originally built as a 2 bedroom 1 bath home, a previous addition added a 3rd bedroom and 2nd bath. Vintage detailing was added throughout as well as a deck accessed by French doors overlooking the backyard. Renovation by ArtCraft Homes. Staging by ArtCraft Collection. Photography by Larry Underhill.
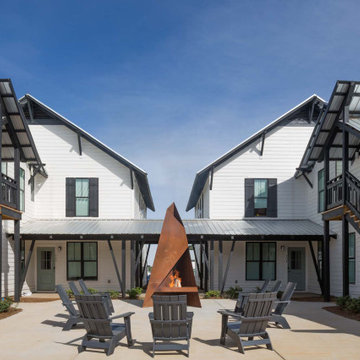
Student Housing Community in Duplexes linked together for Fraternities and Sororities
International Design Awards Honorable Mention for Professional Design
2018 American Institute of Building Design Best in Show
2018 American Institute of Building Design Grand ARDA American Residential Design Award for Multi-Family of the Year
2018 American Institute of Building Design Grand ARDA American Residential Design Award for Design Details
2018 NAHB Best in American Living Awards Gold Award for Detail of the Year
2018 NAHB Best in American Living Awards Gold Award for Student Housing
2019 Student Housing Business National Innovator Award for Best Student Housing Design over 400 Beds
AIA Chapter Housing Citation

This custom modern Farmhouse plan boast a bonus room over garage with vaulted entry.
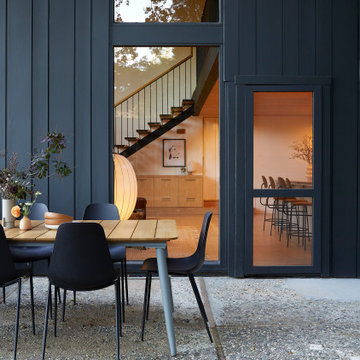
This 1960s home was in original condition and badly in need of some functional and cosmetic updates. We opened up the great room into an open concept space, converted the half bathroom downstairs into a full bath, and updated finishes all throughout with finishes that felt period-appropriate and reflective of the owner's Asian heritage.
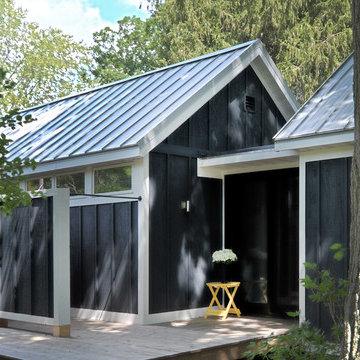
Located along a country road, a half mile from the clear waters of Lake Michigan, we were hired to re-conceptualize an existing weekend cabin to allow long views of the adjacent farm field and create a separate area for the owners to escape their high school age children and many visitors!
The site had tight building setbacks which limited expansion options, and to further our challenge, a 200 year old pin oak tree stood in the available building location.
We designed a bedroom wing addition to the side of the cabin which freed up the existing cabin to become a great room with a wall of glass which looks out to the farm field and accesses a newly designed pea-gravel outdoor dining room. The addition steps around the existing tree, sitting on a specialized foundation we designed to minimize impact to the tree. The master suite is kept separate with ‘the pass’- a low ceiling link back to the main house.
Painted board and batten siding, ribbons of windows, a low one-story metal roof with vaulted ceiling and no-nonsense detailing fits this modern cabin to the Michigan country-side.
A great place to vacation. The perfect place to retire someday.
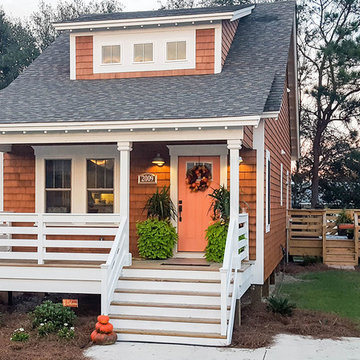
AWARD WINNING BEACH BUNGALOW OBX THE WESTLY
This beach bungalow brings together the comforts of modern living with Old Nags Head style appeal.
Making usable space of every aspect of this 3 bedroom, 2 bath home, you will find spacious living in a
little under 1,200 square feet. Adequate and inviting porches make outdoor entertaining seamless.
Exposed rafter tails and cedar shakes mimic the Old Nags Head feel, while granite counter tops,
hardwood floors, and the custom cabinetry offers the amenities that active families and retirees
enjoy.
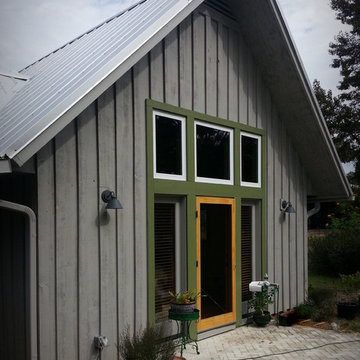
A Simple Exterior:
Windows and door over-looking a sitting terrace and the horse pastures beyond.
Photo by: Jan Frentzen
Budget House Exterior with Wood Cladding Ideas and Designs
4


