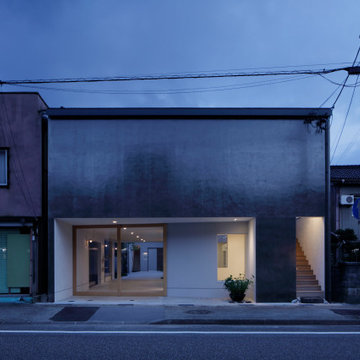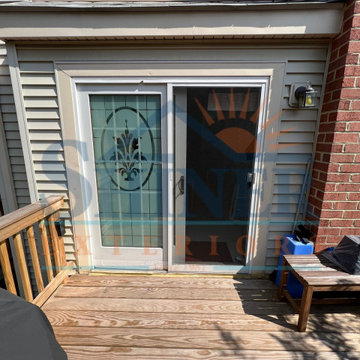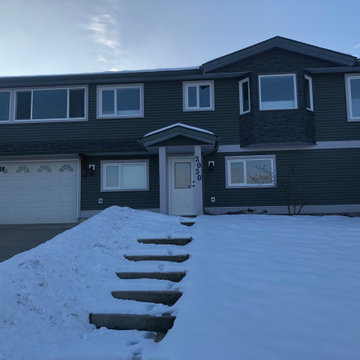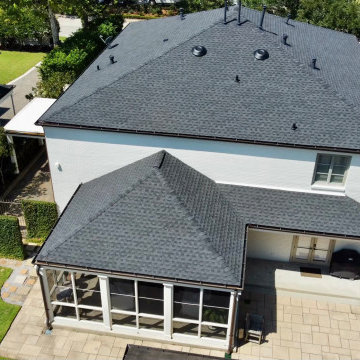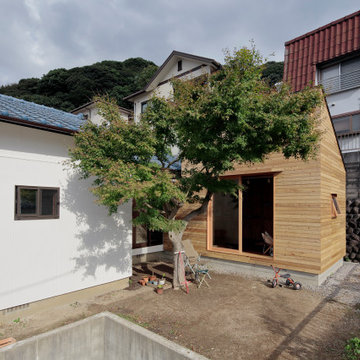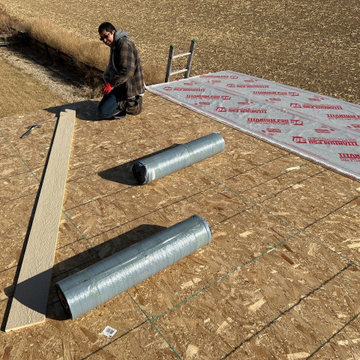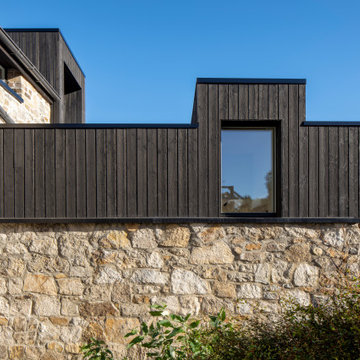Budget House Exterior with a Black Roof Ideas and Designs
Refine by:
Budget
Sort by:Popular Today
121 - 140 of 168 photos
Item 1 of 3
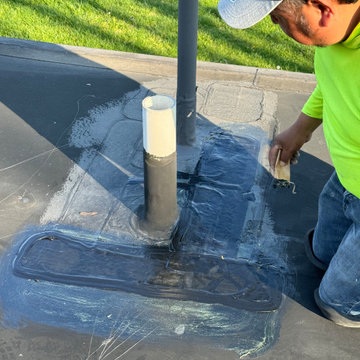
We were call to do a flat roof repair (EDPM ROOF) for a church, they wanted something easy, fast repair because water was going into the building
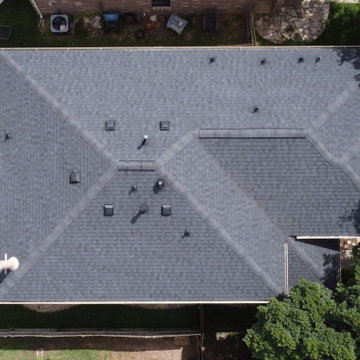
This is a typical suburban re-roof using CertainTeed Landmark in the color Moire Black.
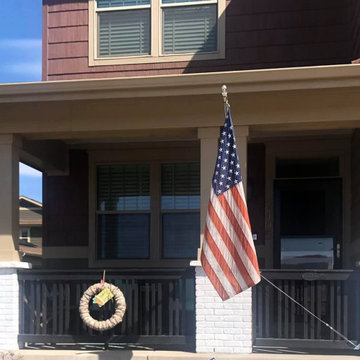
The final design plan will be a White home Black trim but the builders here in Colorado take months of planning and permitting so they won't budge on color. This home is at the 4 year mark so at 5-7 years its worth investing in whole home exterior paint at that time. Until then we take a few cost effective steps to set our vison in the right direction. White washing this brick will lighten things up a bit
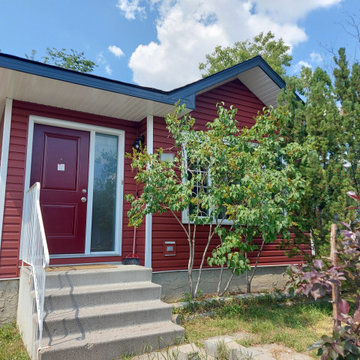
Mitten Sentry D4.5 D-Lap Vinyl Siding in Richmond Red with White Vinyl Corners. New GAF Timberline Roof in Charcoal. White Vented Soffit, Ribbed Fascia in Ironstone.
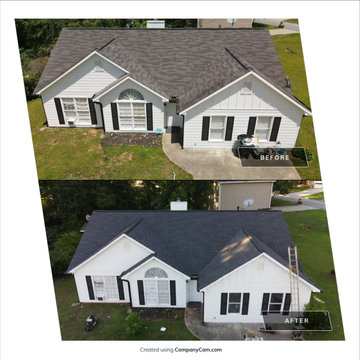
Before and after photos!
Roof Cost: $9,000+
Customer Cost: $1,000
Shingle Manufacturer: GAF Timberland HDZ
Shingle Color: Charcoal Black
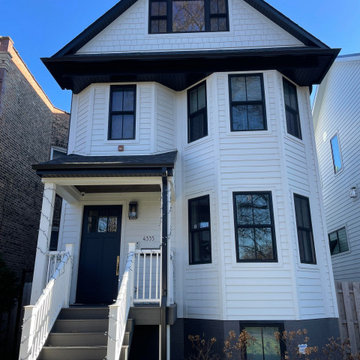
James Hardie Clapboard Siding
James Hardie Straight Edge Shake siding
Architectural Black shingles
Marvin Windows
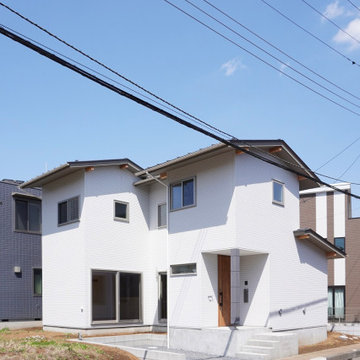
『今後建設が予想される南西側隣家との関係性を考慮し、どのように太陽光を取り込むか?』そして、『住宅密集地の中で落ち着きのある佇まいをどのように形成するか?』に注力し外観デザインを行いました。前面道路幅員も8mと大きい為、メインとなる道路面にシンプルな切妻屋根の妻側を向け、落ち着きのある佇まいとなるよう全体のプロポーションを調整していきました。コスト面や施工性に配慮する為、形状を簡素化し、道路面の妻側とした切妻屋根を建物裏手まで伸ばし、最高高さ、及び、北側角の最も斜線制限が厳しい部分で高さ制限を満たす高さとなるよう、階高や屋根勾配を調整しながら慎重に立面を決定しました。結果、建物高さを必要最低限に抑え、且つ、軒先を大きく張り出した落ち着きのある佇まいを形成する事ができました。
設計のポイントとしては、北東側の隣家に圧迫感を与えない為、また、道路側立面のプロポーションを整える為、建物北東側の一部は下屋(平屋)となっています。目線が近くなるこの下屋部分は、屋根勾配を大屋根よりも緩めに設定する事で、道路から目線の高さで見た際、勾配の違和感を感じさせないように配慮しています。軒先の出寸法は、斜線制限を満たす事に加え、軒天(3*6板)の規格サイズが無駄なく納まるように調整しています。また、妻側を母屋構造とし、コストを抑えながら無理なく軒を出せる計画としています。軒を出す事は、外壁の劣化軽減対策と、夏の日射遮蔽にも寄与しています。母屋(木材)は表しとする事で、無機質な立面の印象を緩和しています。玄関ポーチの独立柱部分は、メインのサイディングとは色味を変え、濃い目の色のコーナー材を巻き込み仕上とする事で、上部(2階部分)の浮遊感を演出しています。
周辺環境への設計アプローチとしては、南西側に今後建設が予想される隣家を考慮しながら太陽光を取り込める計画としました。具体的には、建物をコの地に計画し、奥側の南西側を道路側より長い形状とし、南側駐車スペースで引き(距離)を確保した計画とする事で、南西側に隣家が建設された場合でも南側駐車スペースを介して太陽光を取り込める計画としています。
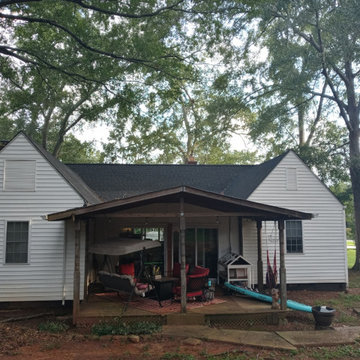
Old roof. Water was filtering through the roof valleys and not enough air ventilation in the attic causing mold on the walls.
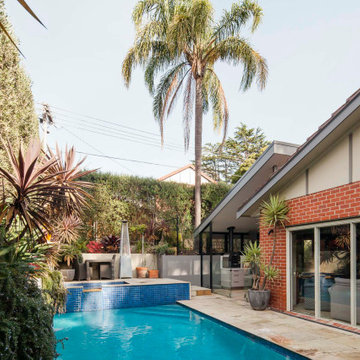
Attached to an existing home, a new angled roof covers an undercover alfresco area. The form allows a controlled level of exposure, natural ventilation and maximises solar access to the entertainment space, situated on the southern side of the property.
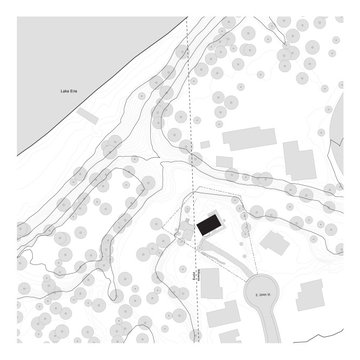
Our client purchased a disused lakefront residential plot on the border between Euclid and Willowick, Ohio. They asked Architecture Office to design a weekend retreat for them that emphasizes its striking view of Lake Erie.
This two-story vacation home opens to a breezeway that provides cross-ventilation and airflow to the second floor’s kitchen and living area. On the ground floor, the master bedroom features an en suite bathroom and walk-in closet. A storage space that is accessible from the house’s exterior sits behind this closet. A second bedroom—intended for Airbnb guests—features an en suite bathroom, closet and separate entrance. A staircase ascends from the breezeway to a combined living area and kitchen. This open space is anchored by a twelve foot window that faces Lake Erie.
The house is oriented perpendicular to Lake Erie to optimize views of the lake from the master and second bedrooms. We refurbished a previously existing deck on the property to incorporate it into the site. A gravel driveway leads to a space cleared to accommodate a garage at a future date. The house is clad in horizontal corrugated aluminum siding to provide a minimalist aesthetic. The cladding and a standing seam metal roof protects the house from frequent storms and high winds off the lake.
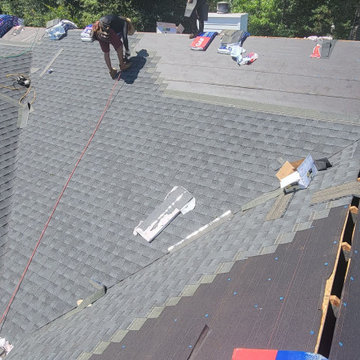
Shingling in process.
Roof Cost: $9,000
Customer Cost: $1,000
Shingle Manufacturer: GAF Timberland HDZ
Shingle Color: Charcoal Black
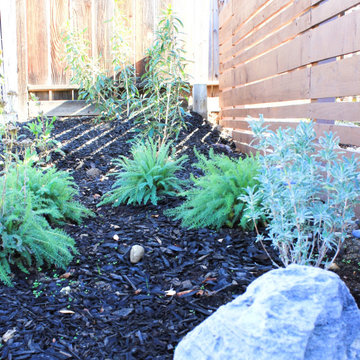
Carpenteria california in the background will fill the backdrop with beautiful large white flowers. The Achillea millefolium will create a low maintenance ground cover, and Salvia will provide contrasting color and wonderful aroma.
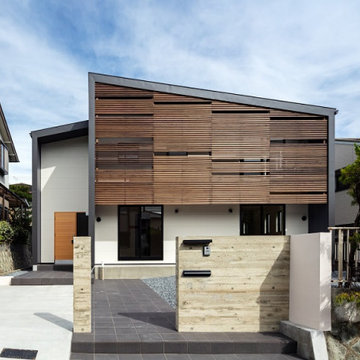
開発から40年ほど経った閑静な住宅地に建つ住宅の建替え。
住む世帯は変わり、家族構成の変化に合わせて部屋数より、ゆとりのある大きな空間を持つ住まいを考えました。
南側道路面という敷地環境のメリットを生かし、南側に大きく開口部をとり、光と風を取り入れました。
一方、プライバシーを考慮し、大きな開口部の外側に木の格子を設けました。
この木の格子は、建物に優しい表情を与え、街並みを作り出す一つのアイコンにもなっています。
格子に開けられた隙間から、程よく光と風が注ぎこみます。そしてプライバシーも確保します。
断熱の仕様もテーマの一つに挙げて、高い断熱性能を持っています。
Budget House Exterior with a Black Roof Ideas and Designs
7
