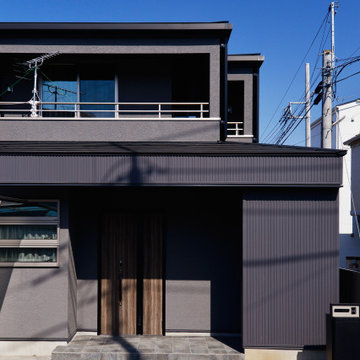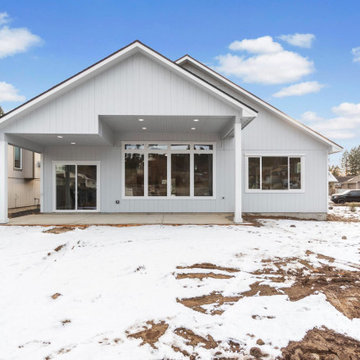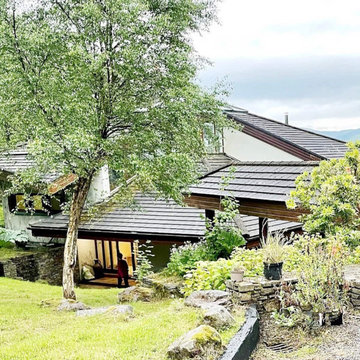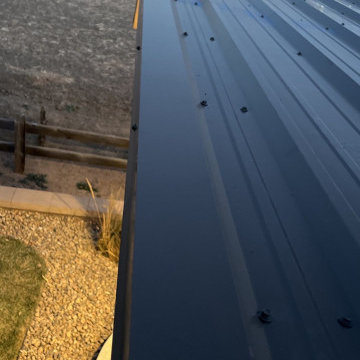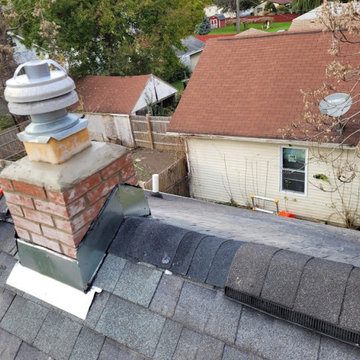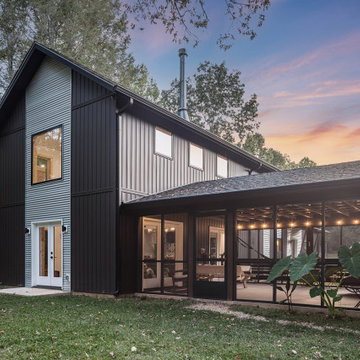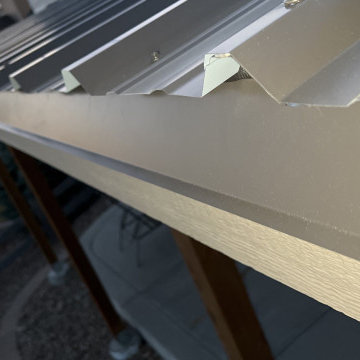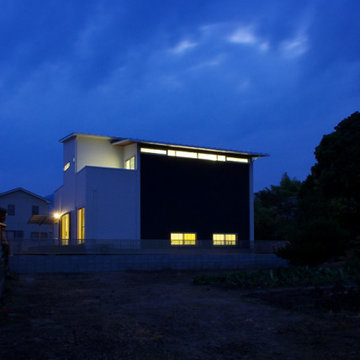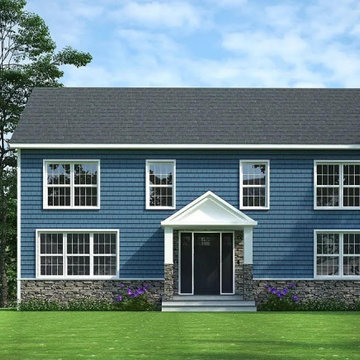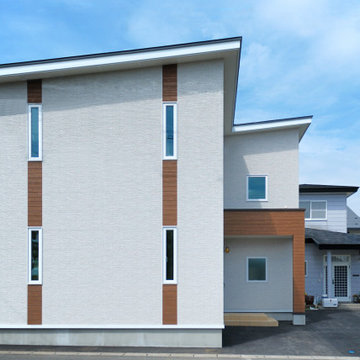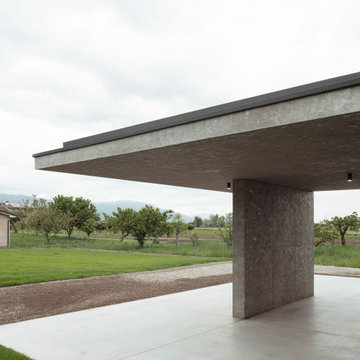Budget House Exterior with a Black Roof Ideas and Designs
Refine by:
Budget
Sort by:Popular Today
61 - 80 of 168 photos
Item 1 of 3
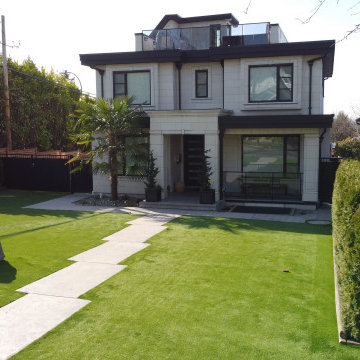
Contemporary modern home front exterior finished in acrylic stucco and limestone
Landscaping consists of artificial turf, a large palm tree, and hedges for privacy.
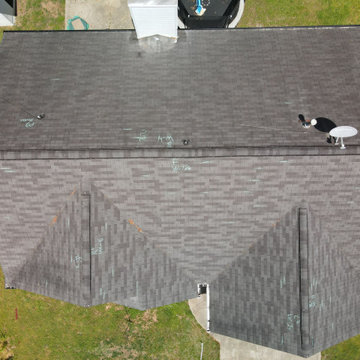
Before photo with damages marked in chalk
Roof Cost: $9,000+
Customer Cost: $1,000
Shingle Manufacturer: GAF Timberland HDZ
Shingle Color: Charcoal Black
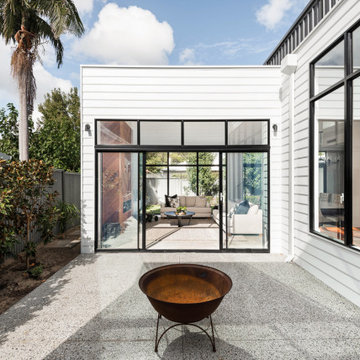
With south facing rear, one of the key aspects of the design was to separate the new living / kitchen space from the original house with a courtyard - to allow northern light to the main living spaces. The courtyard also provides cross ventilation and a great connection with the garden. This is a huge change from the original south facing kitchen and meals, which was not only very small, but quite dark and gloomy.
Another key design element was to increase the connection with the garden. Despite the beautiful backyard and leafy suburb, the original house was completely cut off from the garden. Now you can see the backyard the moment you step in the front door, and the courtyard breaks the journey as you move through the central corridor of the home to the new kitchen and living area. The entire interior of the home is light and bright.
The rear elevation is contemporary, and provides a definite contrast to the original house, but doesn't feel out of place. There is a connection in the architecture between the old and new - for example, in the scale, in the materials, in the pitch of the roof.
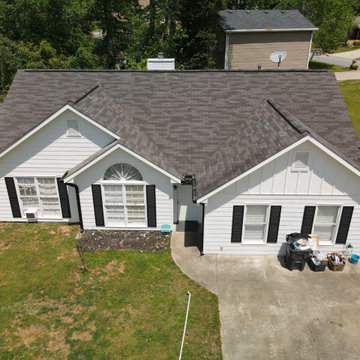
Before photo front view
Roof Cost: $9,000+
Customer Cost: $1,000
Shingle Manufacturer: GAF Timberland HDZ
Shingle Color: Charcoal Black
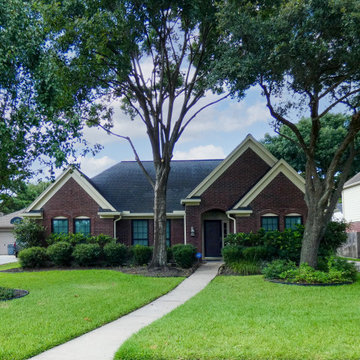
Overall the siding on this home was in pretty good shape so we replaced some of the fascia and soffits and rotten trim, then we repainted the house in Sherwin WIlliams paints and finally we installed color matched gutters.
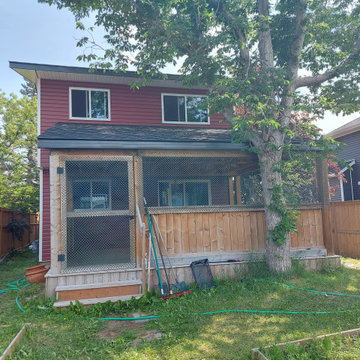
Mitten Sentry D4.5 D-Lap Vinyl Siding in Richmond Red with White Vinyl Corners. New GAF Timberline Roof in Charcoal. White Vented Soffit, Ribbed Fascia in Ironstone.
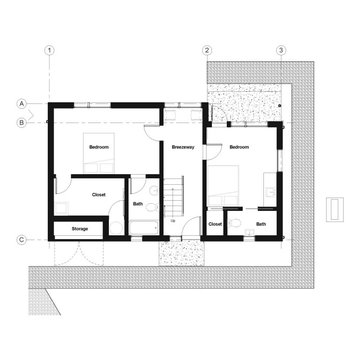
Our client purchased a disused lakefront residential plot on the border between Euclid and Willowick, Ohio. They asked Architecture Office to design a weekend retreat for them that emphasizes its striking view of Lake Erie.
This two-story vacation home opens to a breezeway that provides cross-ventilation and airflow to the second floor’s kitchen and living area. On the ground floor, the master bedroom features an en suite bathroom and walk-in closet. A storage space that is accessible from the house’s exterior sits behind this closet. A second bedroom—intended for Airbnb guests—features an en suite bathroom, closet and separate entrance. A staircase ascends from the breezeway to a combined living area and kitchen. This open space is anchored by a twelve foot window that faces Lake Erie.
The house is oriented perpendicular to Lake Erie to optimize views of the lake from the master and second bedrooms. We refurbished a previously existing deck on the property to incorporate it into the site. A gravel driveway leads to a space cleared to accommodate a garage at a future date. The house is clad in horizontal corrugated aluminum siding to provide a minimalist aesthetic. The cladding and a standing seam metal roof protects the house from frequent storms and high winds off the lake.
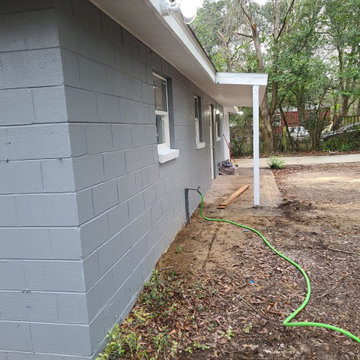
We removed the outdated exterior porch and repaired the exterior block prior to refinishing.
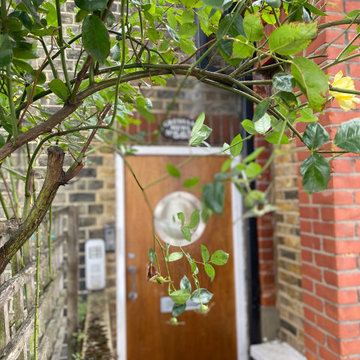
Designed by our passionate team of designers. The brief for re-imagining this beautifully hidden West London mews was to create a open, contemporary space for a young professional working in the city. Using the properties unique characteristics to create a minimalist contemporary style.
Budget House Exterior with a Black Roof Ideas and Designs
4
