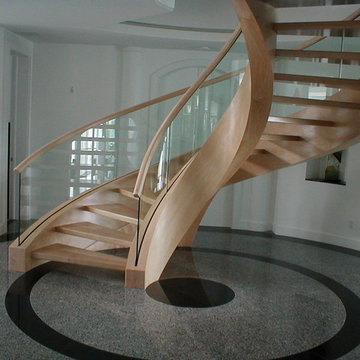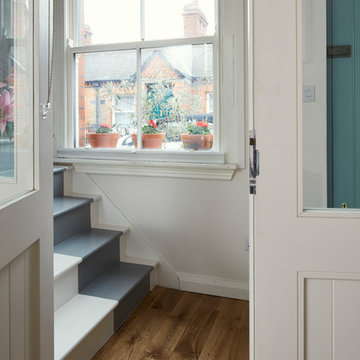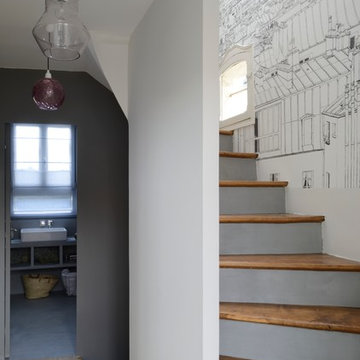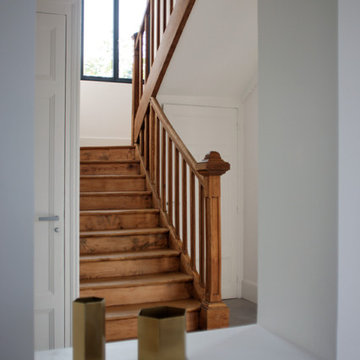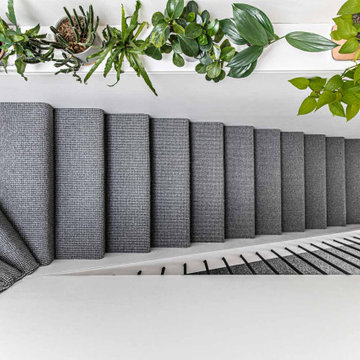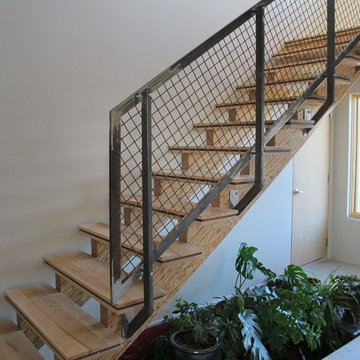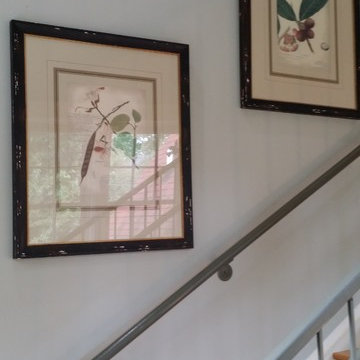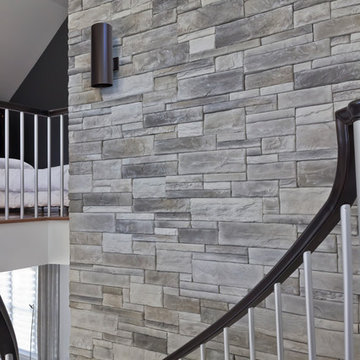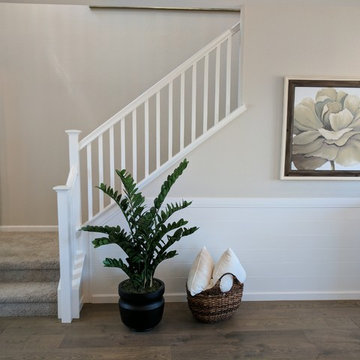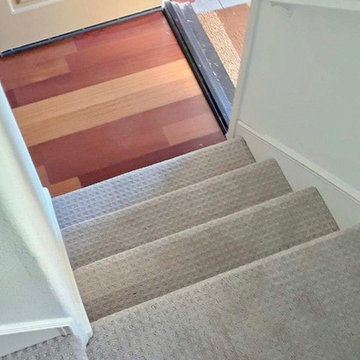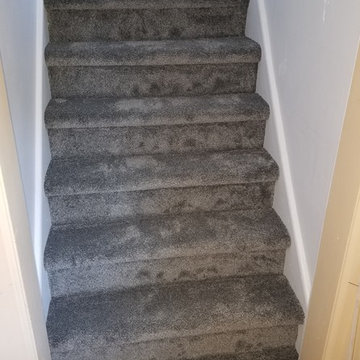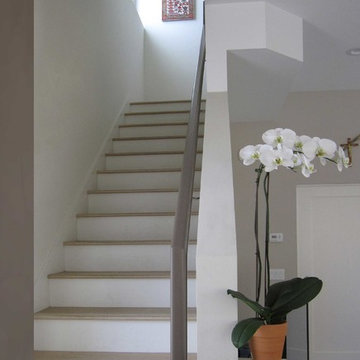Budget Grey Staircase Ideas and Designs
Refine by:
Budget
Sort by:Popular Today
61 - 80 of 362 photos
Item 1 of 3
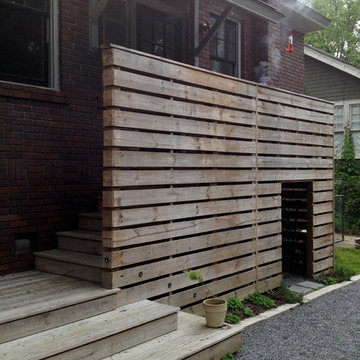
Additions to ca. 1926 Bungalow including wood stair and screen wall, crushed stone outdoor entertaining area with fire pit, and wood container garden beds along lot line fence.
Photo: Mark Lee
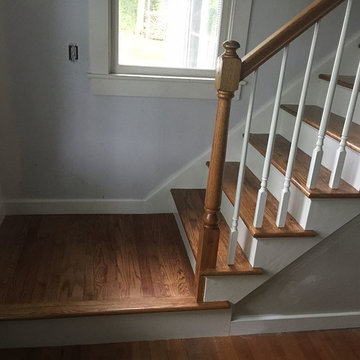
After Pic. Stairs and Railing were refinished with two new coats of Polyurethane. Risers, trim and railing spindles painted with Sherwin Williams Pro Classic Extra White. Walls and remaining trim to be painted by customer himself.
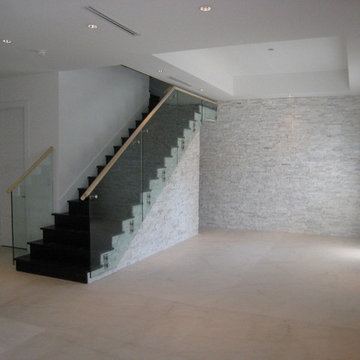
Product Showed: Crystal White Ledgestone
Our Ledgestone Collection details a gorgeous accent wall next to the staircase.
These panels are constructed in an interlocking-shaped form for a beautiful installation free of jarring seam lines and without grouting needed.
The natural finish is apparent in its robust surface and makes it a great choice for most applications. Natural Stone panels give a great strength character to any area, as well as the tranquility of nature.
They can be used indoors or outdoors, commercial or residential, for just details of great extensions as facades, feature walls, pool surroundings, waterfalls, courtyards, etc.
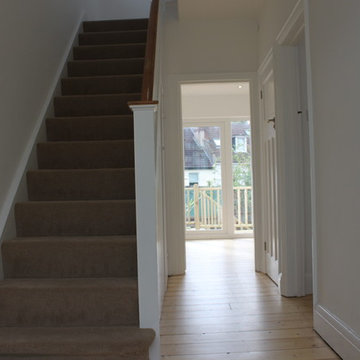
Whilst this property had been relatively well maintained, it had not been modernised for several decades. Works included re-roofing, a complete rewire, installation of new central heating system, new kitchen, bathroom and garden landscaping. OPS remodelled the ground floor accommodation to produce a generous kitchen diner to befit modern living. In addition a downstairs WC was incorporated, and also a dedicated utility cupboard in order that laundry appliances are sited outside of the kitchen diner. A large glazed door (and sidelights) provides access to a raised decked area which is perfect for al fresco dining. Steps lead down to a lower decked area which features low maintenance planting.
Natural light is in abundance with the introduction of a sun tunnel above the stairs and a neutral palette used throughout to reflect light around the rooms.
Built in wardrobes have been fitted in the two double bedrooms and the bathroom refitted with luxurious features including underfloor heating, bespoke mirror with demister, Bisque Hot Spring radiator and designer lighting.
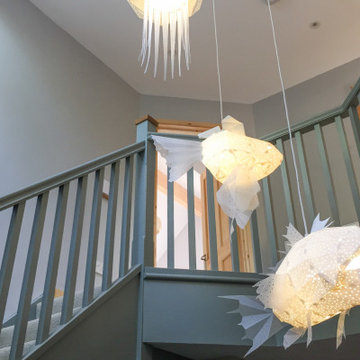
This quarter landing staircase design features an angled landing balustrade that frames a paper chandelier lighting set up. Painted to complement the interior design of the property, these stairs are a beautiful example of a modern home staircase. The carpeted finish ensures the stairs are comfortable to use with or without shoes while features such as a D-End feature step and ornate American white oak newel caps provide subtle visual highlights to the stairs.
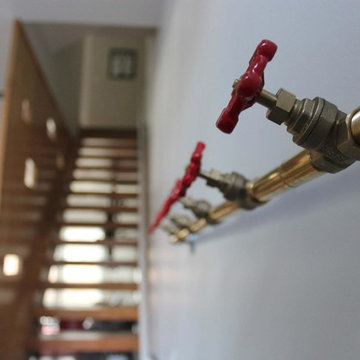
A unique industrial wall mounted coat rack made entirely out pipe and valve parts from the hardware store. We especially love the red valves.
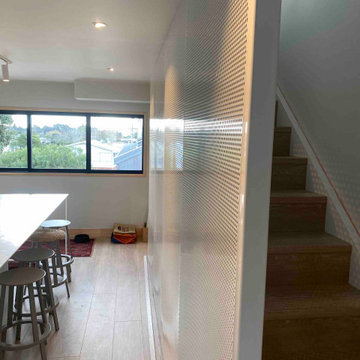
We were asked to create a feature in an open plan kitchen and reception area by providing a screen between two existing flights of stairs for a recently refurbished property.
We used floor to ceiling perforated aluminium panels with 90° folds on all four edges to allow us to connect the panels to each other, and the floor and ceiling boundary joists. We pre-installed a white powder coated posts at either end for structural support, then carefully measured the space and ordered the perforated panels to suit the opening.
Using the already finished panels as well as white coated aluminium angles to cover the flooring edge and hide the fixings, we were able to finish by lunchtime. The end result was a seamless finish, a stunning centrepiece, and a separation between the living area and the staircases, whilst also acting as a safety barrier.
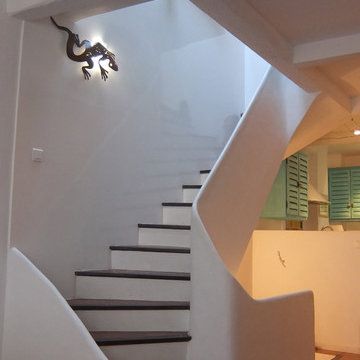
L'escalier déjà existant a été entierement rénové,il dessert les 3 étages de la maison. Pour donner de la profondeur et de la modernité un mur de laque blanc pur fait un trait d'union avec le dernier étage en reflétant la lumière tel un miroir immaculé
Budget Grey Staircase Ideas and Designs
4
