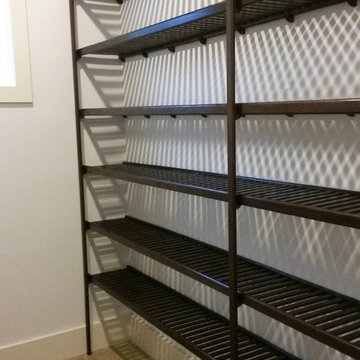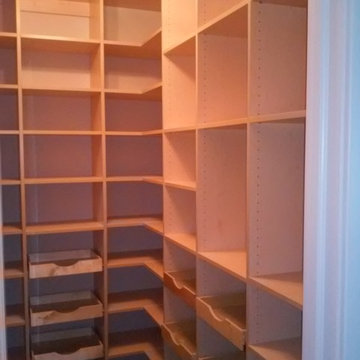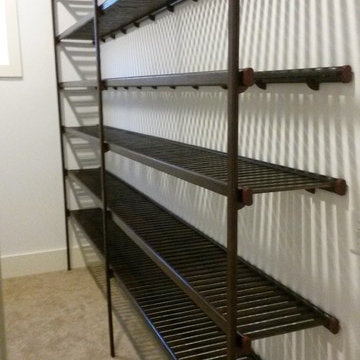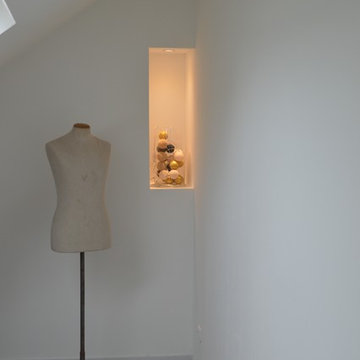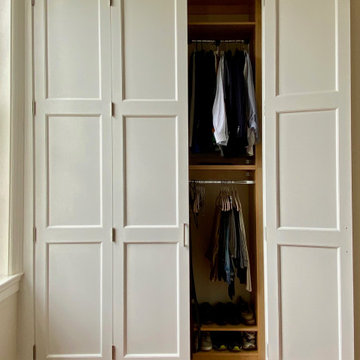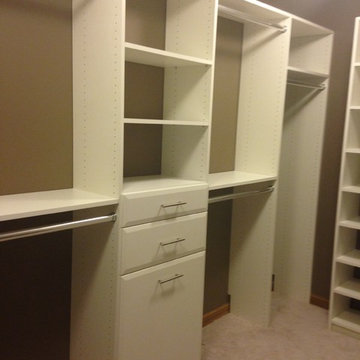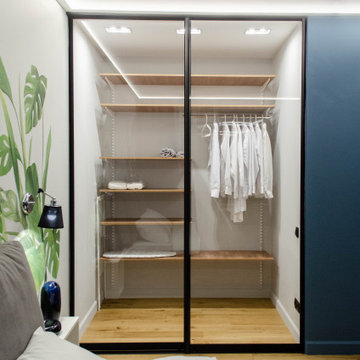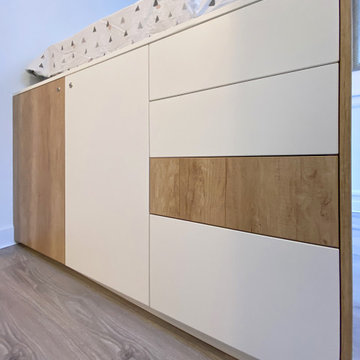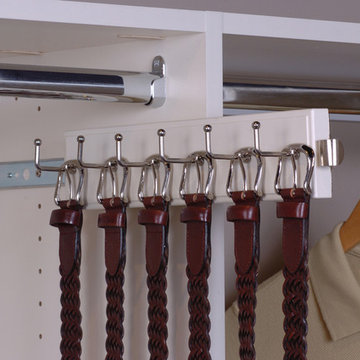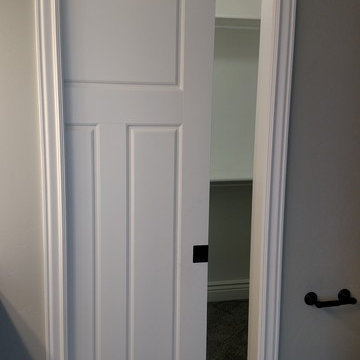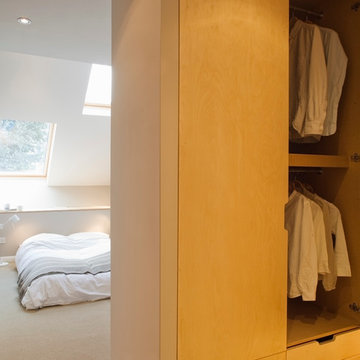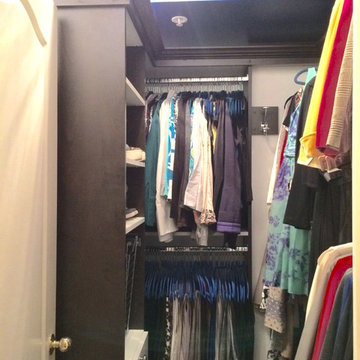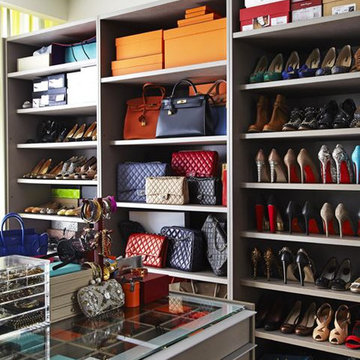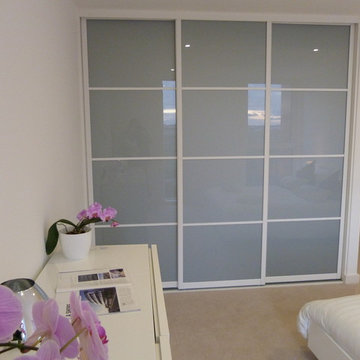Budget Contemporary Wardrobe Ideas and Designs
Refine by:
Budget
Sort by:Popular Today
81 - 100 of 654 photos
Item 1 of 3
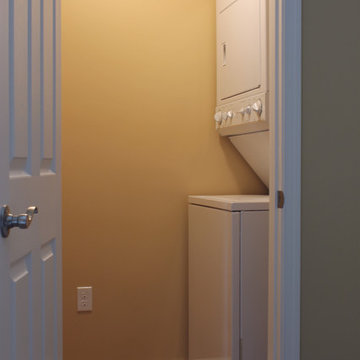
This bedroom and full bathroom are part of an adventuresome project my wife and I embarked upon to create a complete apartment in the basement of our townhouse. We designed a floor plan that creatively and efficiently used all of the 385-square-foot-space, without sacrificing beauty, comfort or function – and all without breaking the bank! To maximize our budget, we did the work ourselves and added everything from thrift store finds to DIY wall art to bring it all together.
No need to share a laundry in this apartment. In fact, no need to own a laundry basket since the washer/dryer is right in the clothes closet! We found this stacked unit on craigslist for $200.
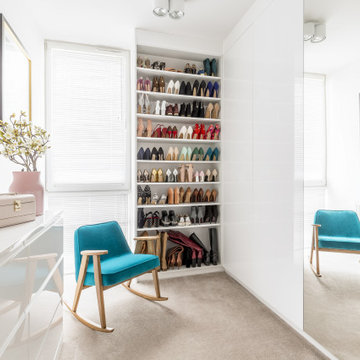
Helping you to simply, declutter and easily store and access your purses, shoes and clothes
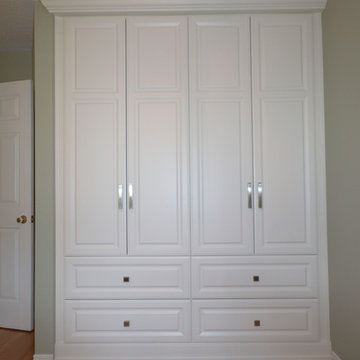
Removing the old rod and shelf closet and doors made a perfect space for this custom fitted built-in wardrobe. Trimmed with moldings including crown molding, the appearance change to the room was remarkable!
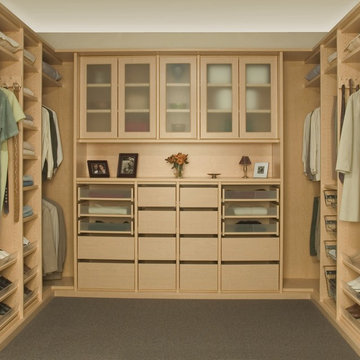
This unit features custom designed storage unites addressing the needs of any wardrobe size. Featuring drawers with easy access to your smaller items.
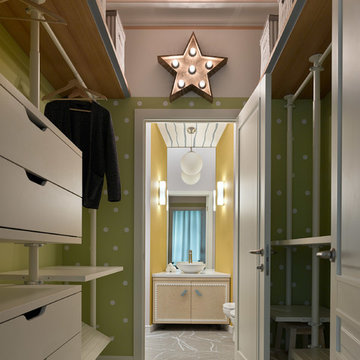
Двухкомнатная квартира площадью 84 кв м располагается на первом этаже ЖК Сколково Парк.
Проект квартиры разрабатывался с прицелом на продажу, основой концепции стало желание разработать яркий, но при этом ненавязчивый образ, при минимальном бюджете. За основу взяли скандинавский стиль, в сочетании с неожиданными декоративными элементами. С другой стороны, хотелось использовать большую часть мебели и предметов интерьера отечественных дизайнеров, а что не получалось подобрать - сделать по собственным эскизам. Единственный брендовый предмет мебели - обеденный стол от фабрики Busatto, до этого пылившийся в гараже у хозяев. Он задал тему дерева, которую мы поддержали фанерным шкафом (все секции открываются) и стенкой в гостиной с замаскированной дверью в спальню - произведено по нашим эскизам мастером из Петербурга.
Авторы - Илья и Света Хомяковы, студия Quatrobase
Строительство - Роман Виталюев
Фанера - Никита Максимов
Фото - Сергей Ананьев
Budget Contemporary Wardrobe Ideas and Designs
5
