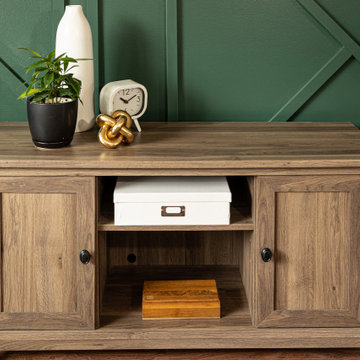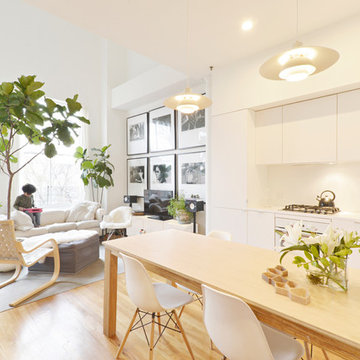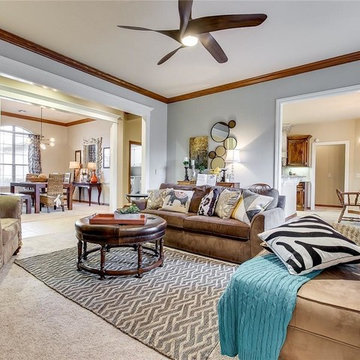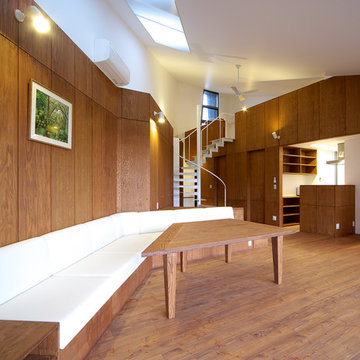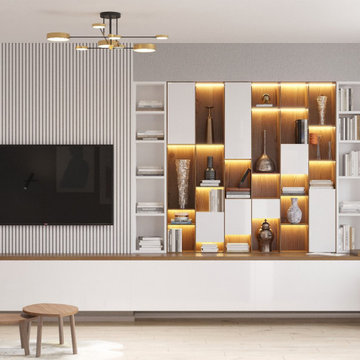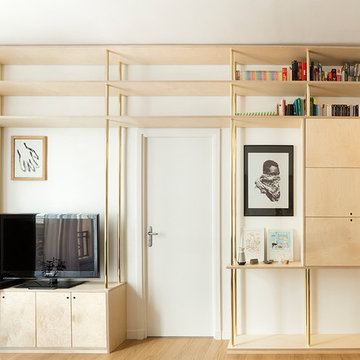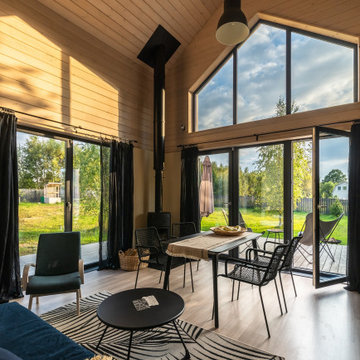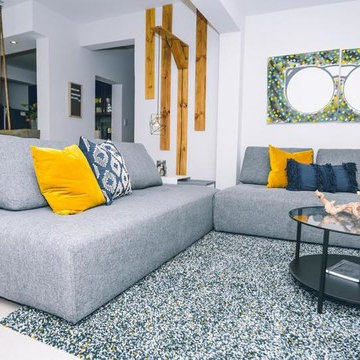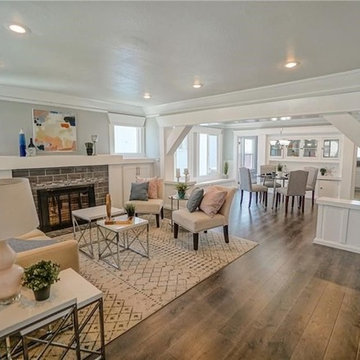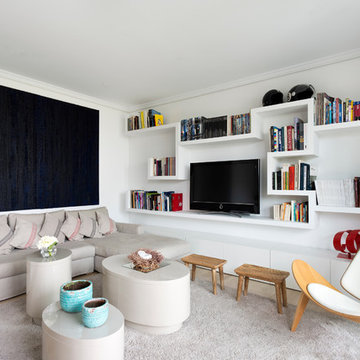Budget Contemporary Living Room Ideas and Designs
Refine by:
Budget
Sort by:Popular Today
161 - 180 of 5,126 photos
Item 1 of 3
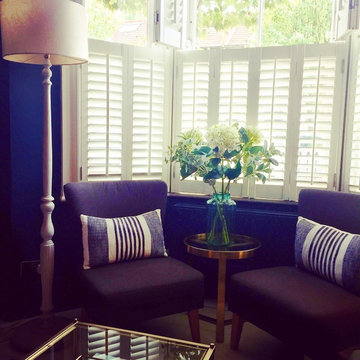
We chose a beautiful inky blue for this London Living room to feel fresh in the daytime when the sun streams in and cozy in the evening when it would otherwise feel quite cold. The colour also complements the original fireplace tiles.
We took the colour across the walls and woodwork, including the alcoves, and skirting boards, to create a perfect seamless finish. Balanced by the white floor, shutters and lampshade there is just enough light to keep it uplifting and atmospheric.
The final additions were a complementary green velvet sofa, luxurious touches of gold and brass and a glass table and mirror to make the room sparkle by bouncing the light from the metallic finishes across the glass and onto the mirror
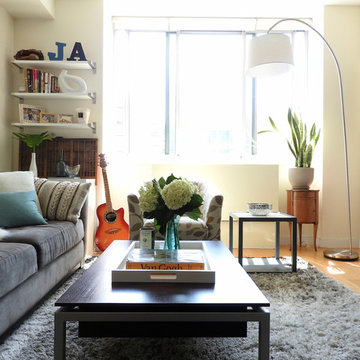
My client wanted to update their living room without changing their furniture. With just a few simple tweaks we were able to give their space a fresh new look!
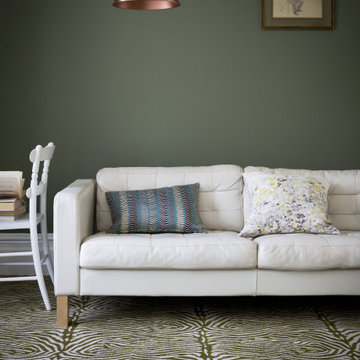
The Quirky B Zebo Moss Carpet is perfect for the home office, lounge, dining room, bedroom or as a stair carpet.

A light and spacious reading room lined with birch IKEA BILLY bookcases gets a warm upgrade with Walnut Studiolo's St. Johns leather tab pulls.
Photo credit: Erin Berzel Photography
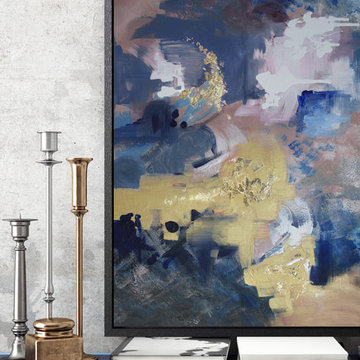
The striking metal tones against the industrial concrete wall bring luxurious style to this room. Both strong yet soft, dramatic yet delicate, the featured art print has genuine designer impact.
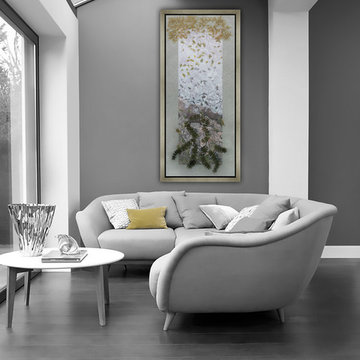
Land to Sea framed measures 28x58. It is created with acrylic paints and metallics. Resin is used and creates a very contemporary look. The metallics are mixed into the acrylics to create a sheen that is picked up in the light.

I built this on my property for my aging father who has some health issues. Handicap accessibility was a factor in design. His dream has always been to try retire to a cabin in the woods. This is what he got.
It is a 1 bedroom, 1 bath with a great room. It is 600 sqft of AC space. The footprint is 40' x 26' overall.
The site was the former home of our pig pen. I only had to take 1 tree to make this work and I planted 3 in its place. The axis is set from root ball to root ball. The rear center is aligned with mean sunset and is visible across a wetland.
The goal was to make the home feel like it was floating in the palms. The geometry had to simple and I didn't want it feeling heavy on the land so I cantilevered the structure beyond exposed foundation walls. My barn is nearby and it features old 1950's "S" corrugated metal panel walls. I used the same panel profile for my siding. I ran it vertical to match the barn, but also to balance the length of the structure and stretch the high point into the canopy, visually. The wood is all Southern Yellow Pine. This material came from clearing at the Babcock Ranch Development site. I ran it through the structure, end to end and horizontally, to create a seamless feel and to stretch the space. It worked. It feels MUCH bigger than it is.
I milled the material to specific sizes in specific areas to create precise alignments. Floor starters align with base. Wall tops adjoin ceiling starters to create the illusion of a seamless board. All light fixtures, HVAC supports, cabinets, switches, outlets, are set specifically to wood joints. The front and rear porch wood has three different milling profiles so the hypotenuse on the ceilings, align with the walls, and yield an aligned deck board below. Yes, I over did it. It is spectacular in its detailing. That's the benefit of small spaces.
Concrete counters and IKEA cabinets round out the conversation.
For those who cannot live tiny, I offer the Tiny-ish House.
Photos by Ryan Gamma
Staging by iStage Homes
Design Assistance Jimmy Thornton
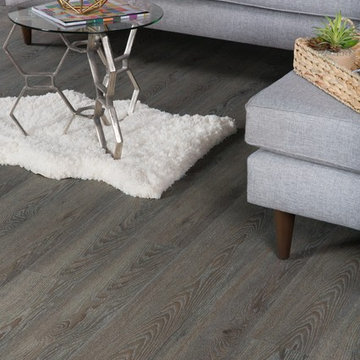
Every designer and decorator seems to be choosing a different shade of grey or white these days. Everything needs to look like a hermetically sealed computer store to those who can’t see beyond the latest trend. Not you though, because you know that once the most recent fad is over, you will be enjoying an ambiance that never goes out of style with the Pamplona click-lock vinyl plank floor.
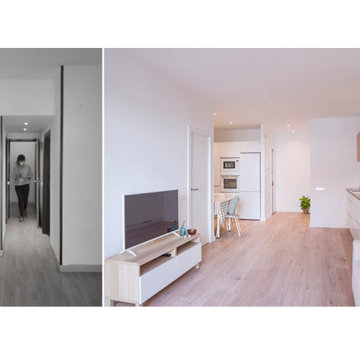
MINIM es un proyecto que nace de gestos sencillos y mínimos pero que a su vez consiguen un gran resultado.
El piso con el que nos encontramos es una vivienda con los acabados anticuados y degradados, con una distribución compartimentada que no encaja con las necesidades de nuestra clienta y que, además, empequeñece el espacio y no deja que la luz llegue a todos los espacios.
El reto está en conseguir actualizar el piso, hacerlo funcional y mejorar su estética con una actuación mínima y de bajo coste.
Budget Contemporary Living Room Ideas and Designs
9
