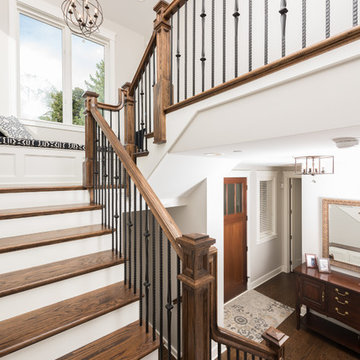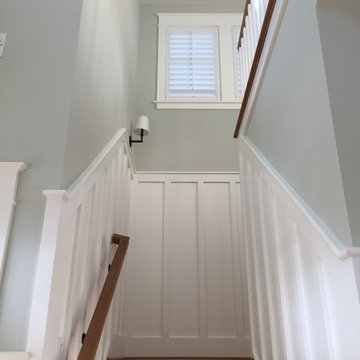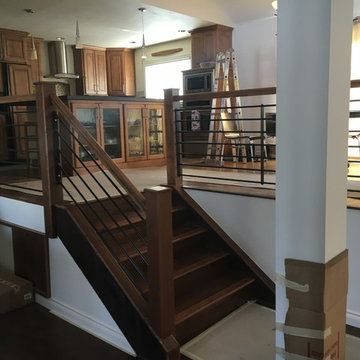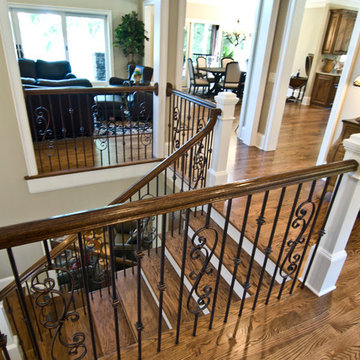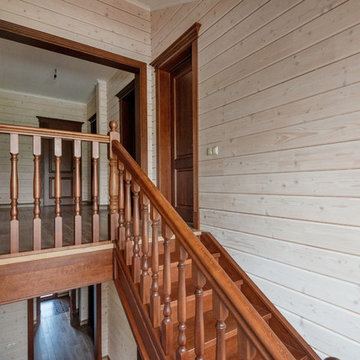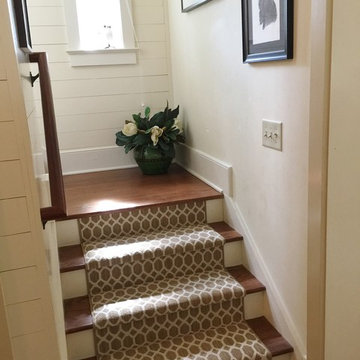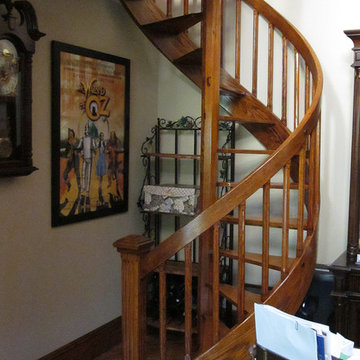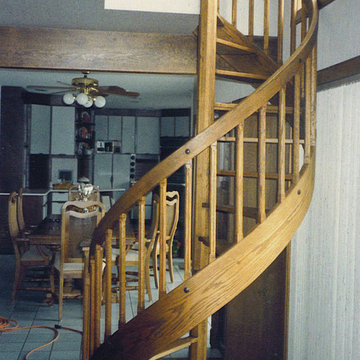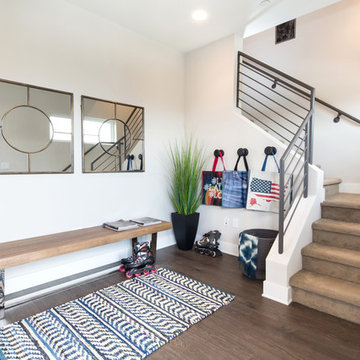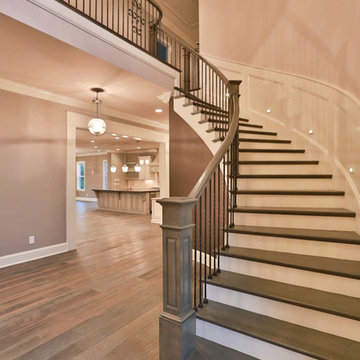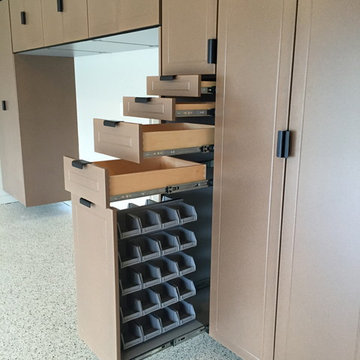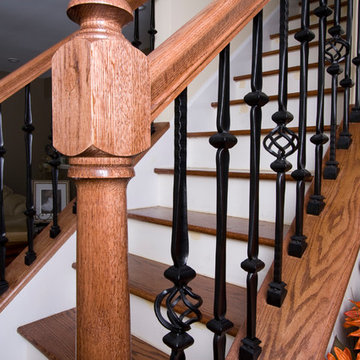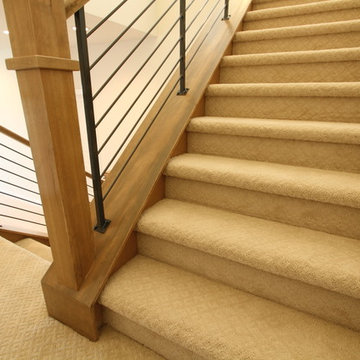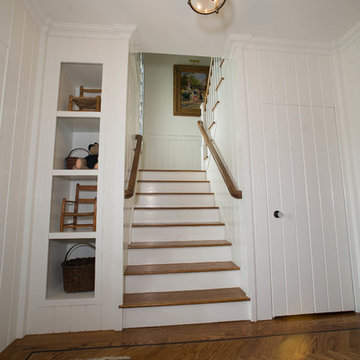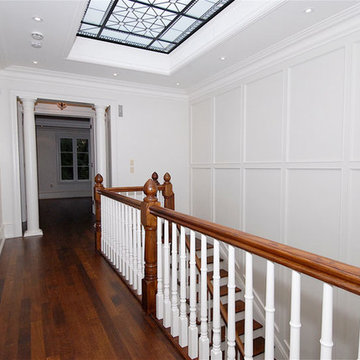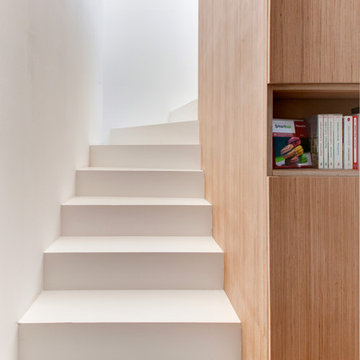Budget, Affordable Staircase Ideas and Designs
Refine by:
Budget
Sort by:Popular Today
141 - 160 of 24,986 photos
Item 1 of 3
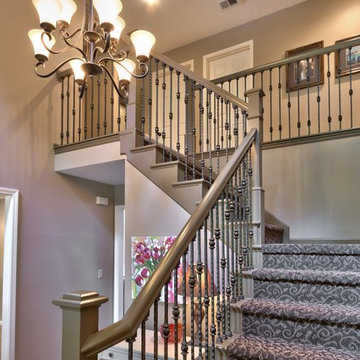
This home was built in the early 90's and it had all the standard builder characteristics of that era. The trim, doors, staircase and cabinets were sanded down on the entire man floor to prepare for paint. We were able to incorporate a main floor office with an updated entry staircase to give them home a grand entrance.
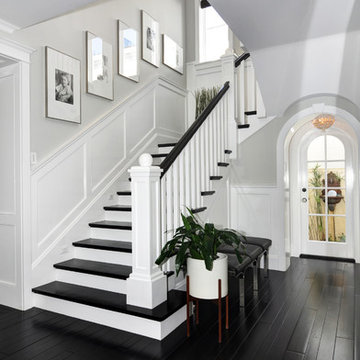
Flooring: Solid Random Width Walnut Plank with a heavy bevel and hand distress.
Photography by The Bowman Group
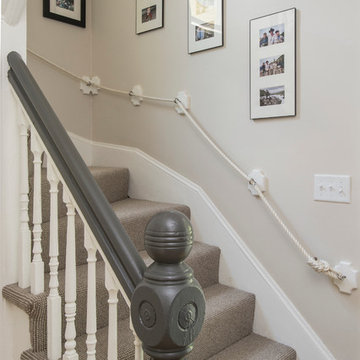
Staircase with kids rope railing in transitional Cambridge townhouse.
Photo by Eric Levin Photography
Budget, Affordable Staircase Ideas and Designs
8
