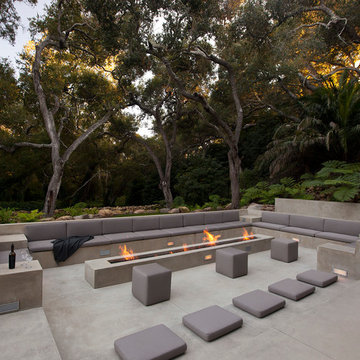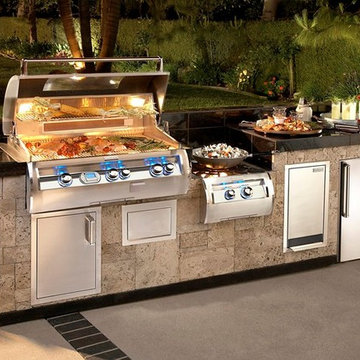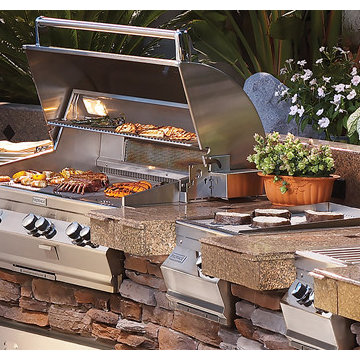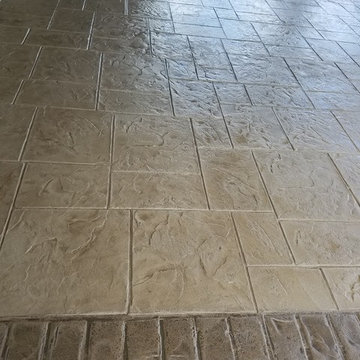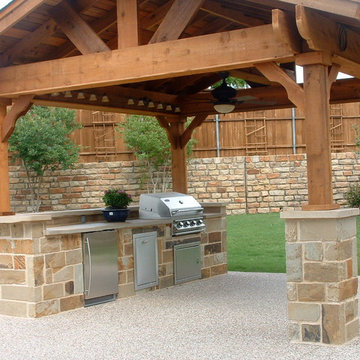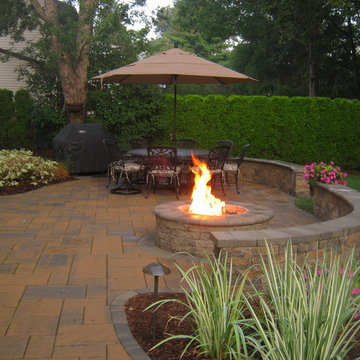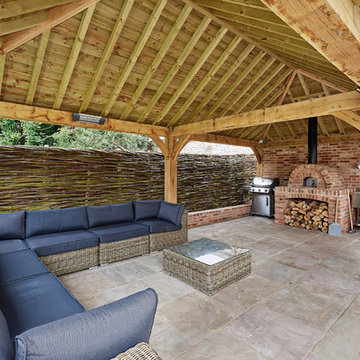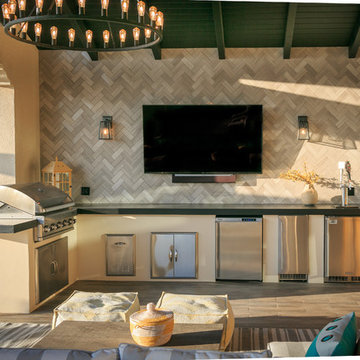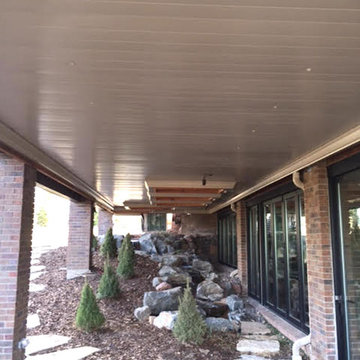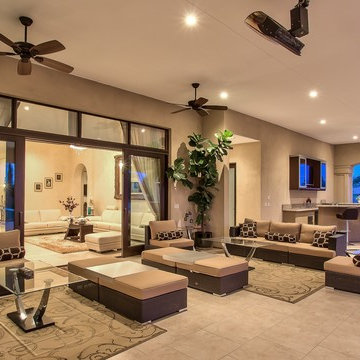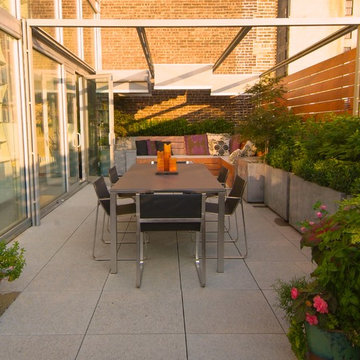Brown, Yellow Patio Ideas and Designs
Refine by:
Budget
Sort by:Popular Today
101 - 120 of 75,078 photos
Item 1 of 3
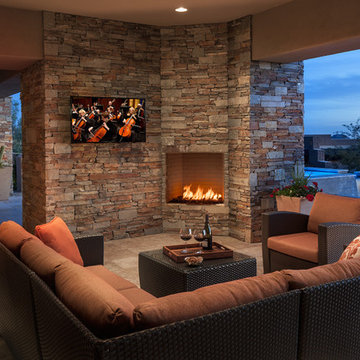
Photo by Mark Boisclair
Large covered patio with sectional sofa and chairs, Fireplace with wall mounted TV, view of pool and mountains.
Project designed by Susie Hersker’s Scottsdale interior design firm Design Directives. Design Directives is active in Phoenix, Paradise Valley, Cave Creek, Carefree, Sedona, and beyond.
For more about Design Directives, click here: https://susanherskerasid.com/
To learn more about this project, click here: https://susanherskerasid.com/contemporary-scottsdale-home/
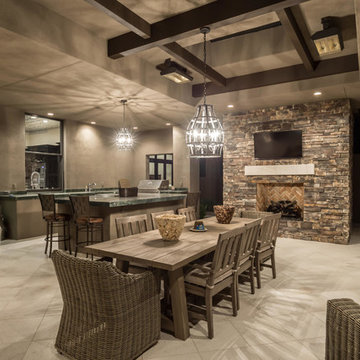
A challenging building envelope made for some creative space planning and solutions to this contemporary Tuscan home. The symmetry of the front elevation adds drama to the Entry focal point. Expansive windows enhances the beautiful views of the valley and Pinnacle Peak. The dramatic rock outcroppings of the hillside behind the home makes for an unsurpassed tranquil retreat.
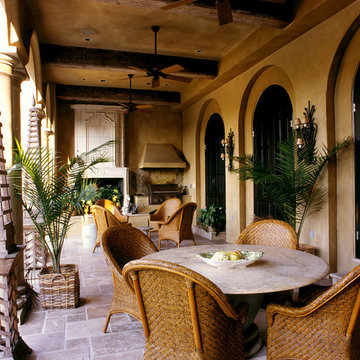
Covered Loggia with a Stucco Ceiling, Rustic Wood Beams, and an Italian Inspired Fireplace
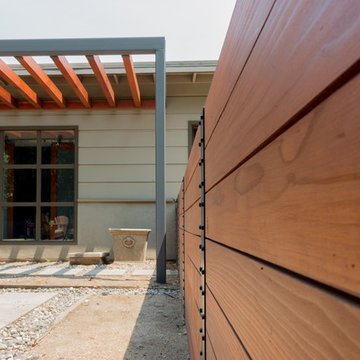
The previous year Finesse, Inc. remodeled this home in Monrovia and created the 9-lite window at the entry of the home. After experiencing some intense weather we were called back to build this new entry way. The entry consists of 1/3 covered area and 2/3 area exposed to allow some light to come in. Fabricated using square steel posts and beams with galvanized hangers and Redwood lumber. A steel cap was placed at the front of the entry to really make this Modern home complete. The fence and trash enclosure compliment the curb appeal this home brings.
PC: Aaron Gilless

American traditional Spring Valley home looking to add an outdoor living room designed and built to look original to the home building on the existing trim detail and infusing some fresh finish options.
Project highlights include: split brick with decorative craftsman columns, wet stamped concrete and coffered ceiling with oversized beams and T&G recessed ceiling. 2 French doors were added for access to the new living space.
We also included a wireless TV/Sound package and a complete pressure wash and repaint of home.
Photo Credit: TK Images
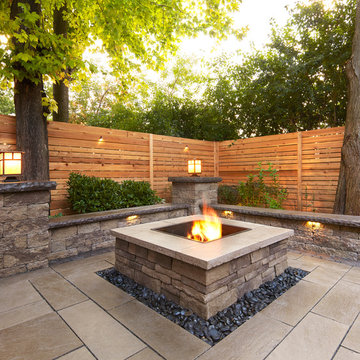
Traditional Style Fire Feature - the Prescott Fire Pit - using Techo-Bloc's Prescott wall & Piedimonte cap.
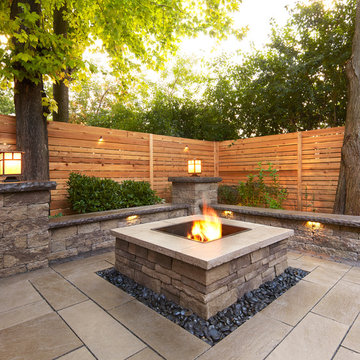
Traditional Style Fire Feature - the Prescott Fire Pit - using Techo-Bloc's Prescott wall & Piedimonte cap.
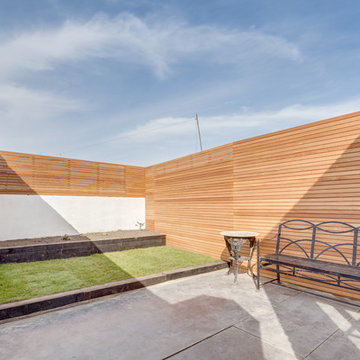
Azure Grey pre-cast worktops with cast in sink (450mm x 400mm with drainer groves) all 100mm deep. The 1480mm x 650mm worktop was cantilevered from the wall with bracket fitted behind a false wall and steel plate to adjoining worktop.
Azure Grey splashbacks 20mm thick.
Fitted by Lazenby.
Duration excluding 28 day curing period:
Three days for the 52m² of internal and external basalt polished concrete floors.
Photography by Simon Maxwell Photography
Brown, Yellow Patio Ideas and Designs
6
