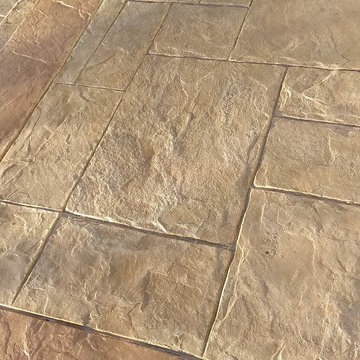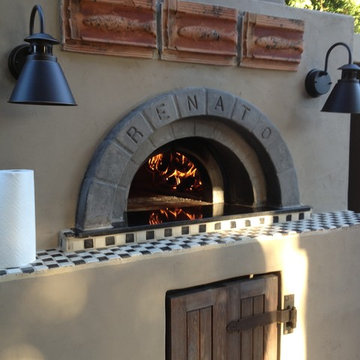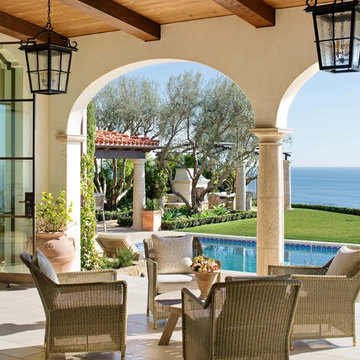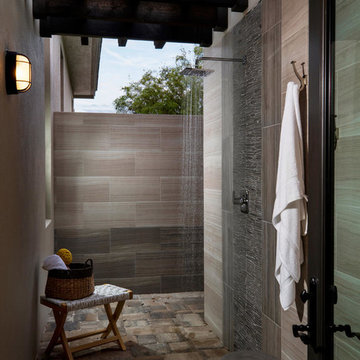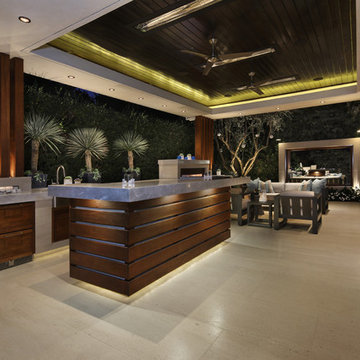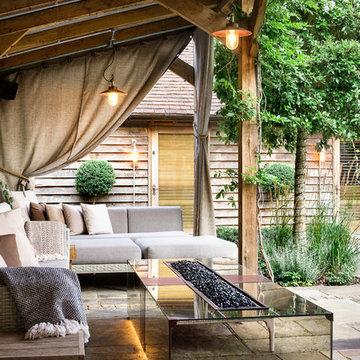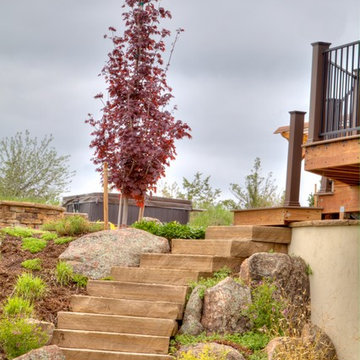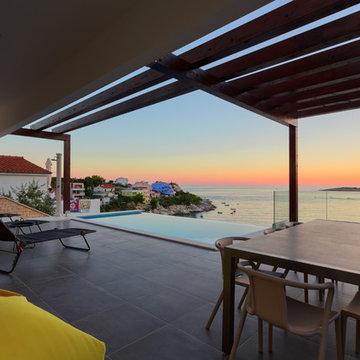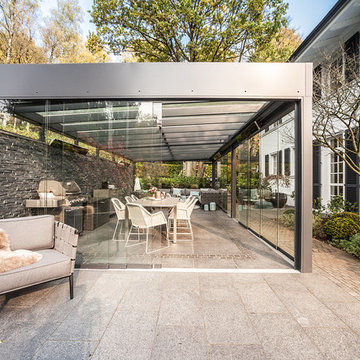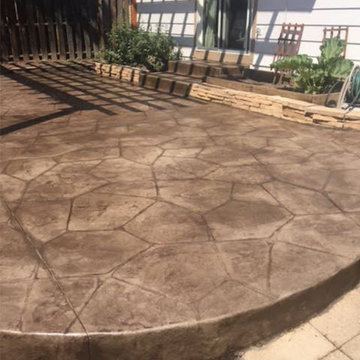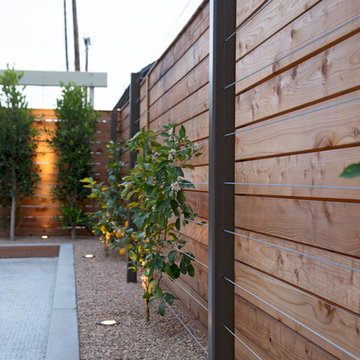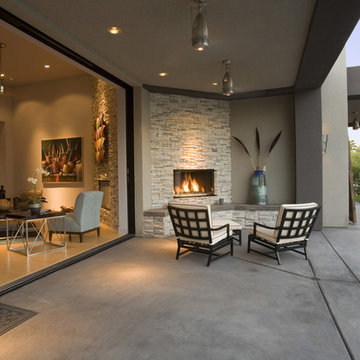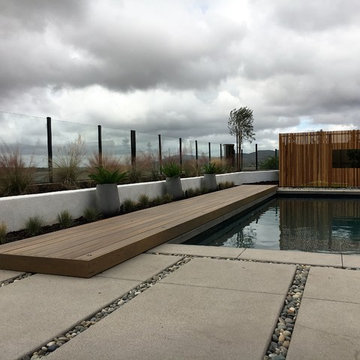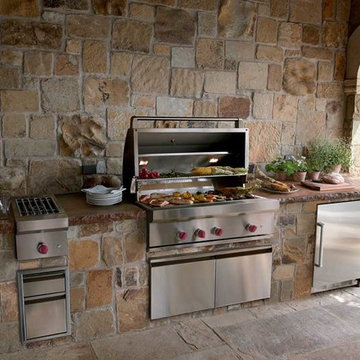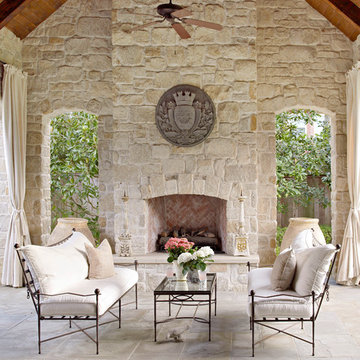Brown, Yellow Patio Ideas and Designs
Refine by:
Budget
Sort by:Popular Today
61 - 80 of 75,078 photos
Item 1 of 3
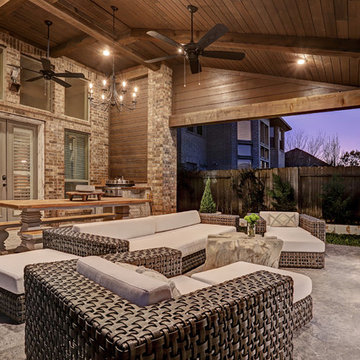
This cozy, yet gorgeous space added over 310 square feet of outdoor living space and has been in the works for several years. The home had a small covered space that was just not big enough for what the family wanted and needed. They desired a larger space to be able to entertain outdoors in style. With the additional square footage came more concrete and a patio cover to match the original roof line of the home. Brick to match the home was used on the new columns with cedar wrapped posts and the large custom wood burning fireplace that was built. The fireplace has built-in wood holders and a reclaimed beam as the mantle. Low voltage lighting was installed to accent the large hearth that also serves as a seat wall. A privacy wall of stained shiplap was installed behind the grill – an EVO 30” ceramic top griddle. The counter is a wood to accent the other aspects of the project. The ceiling is pre-stained tongue and groove with cedar beams. The flooring is a stained stamped concrete without a pattern. The homeowner now has a great space to entertain – they had custom tables made to fit in the space.
TK Images
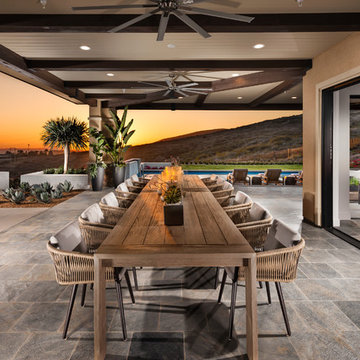
One Oak, Plan 5, Outdoor Patio
https://www.houzz.com/pro/chrismeyerphotography/chris-meyer-photography
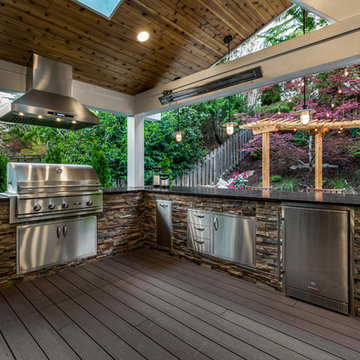
Our clients wanted to create a backyard that would grow with their young family as well as with their extended family and friends. Entertaining was a huge priority! This family-focused backyard was designed to equally accommodate play and outdoor living/entertaining.
The outdoor living spaces needed to accommodate a large number of people – adults and kids. Urban Oasis designed a deck off the back door so that the kitchen could be 36” height, with a bar along the outside edge at 42” for overflow seating. The interior space is approximate 600 sf and accommodates both a large dining table and a comfortable couch and chair set. The fire pit patio includes a seat wall for overflow seating around the fire feature (which doubles as a retaining wall) with ample room for chairs.
The artificial turf lawn is spacious enough to accommodate a trampoline and other childhood favorites. Down the road, this area could be used for bocce or other lawn games. The concept is to leave all spaces large enough to be programmed in different ways as the family’s needs change.
A steep slope presents itself to the yard and is a focal point. Planting a variety of colors and textures mixed among a few key existing trees changed this eyesore into a beautifully planted amenity for the property.
Jimmy White Photography
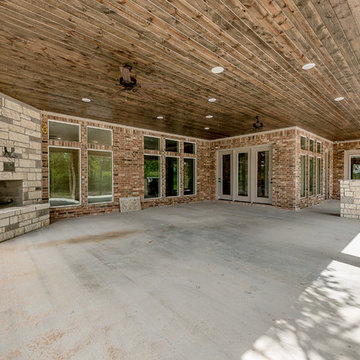
Outdoor fireplace, outdoor kitchen and a large back patio. This best spot for entertaining and hanging outside with family and friends.
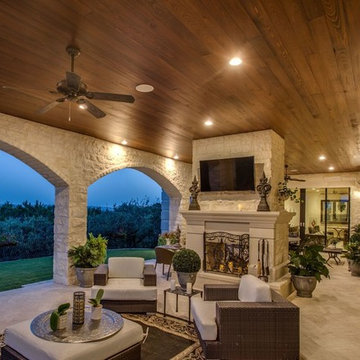
Fourwalls Photography.com, Lynne Sargent, President & CEO of Lynne Sargent Design Solution, LLC
Brown, Yellow Patio Ideas and Designs
4
