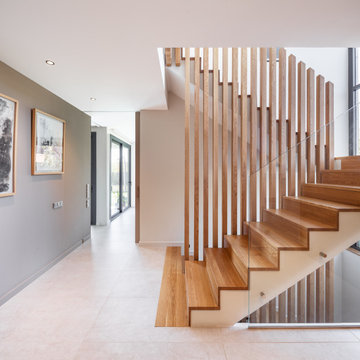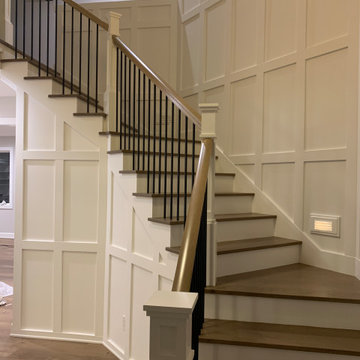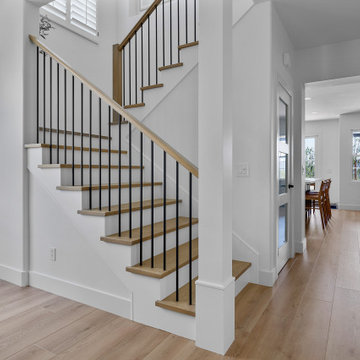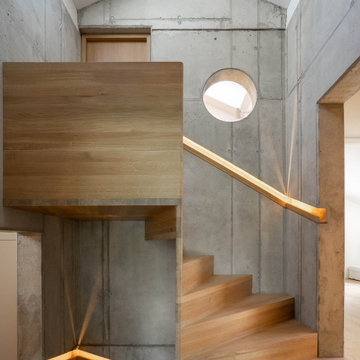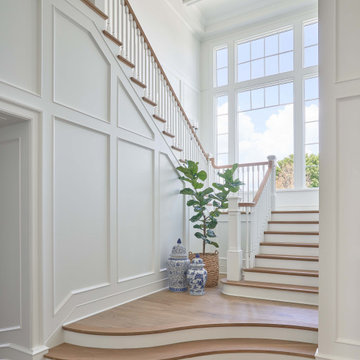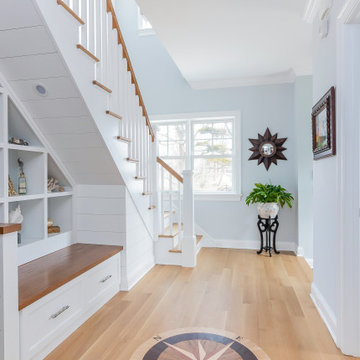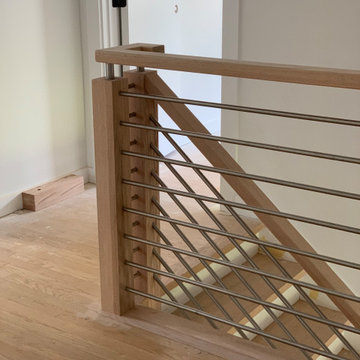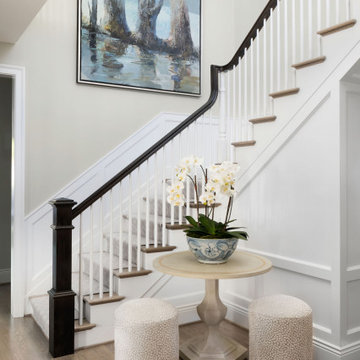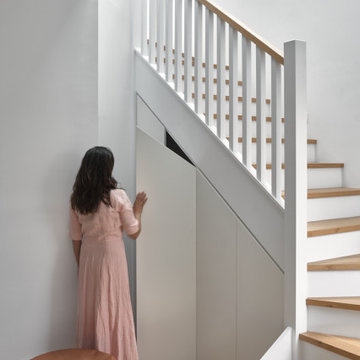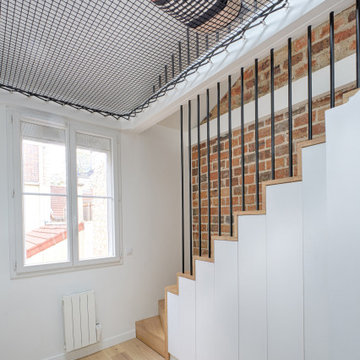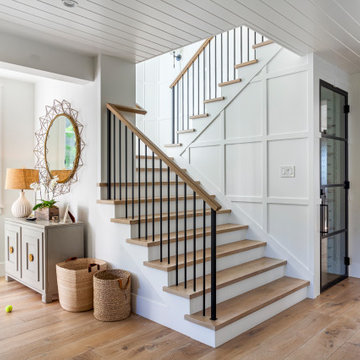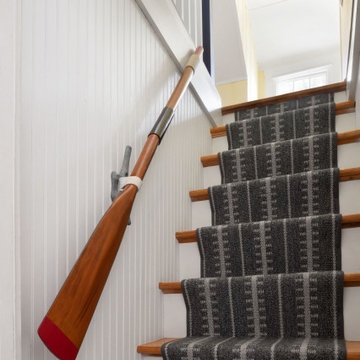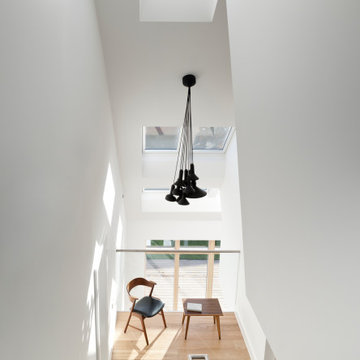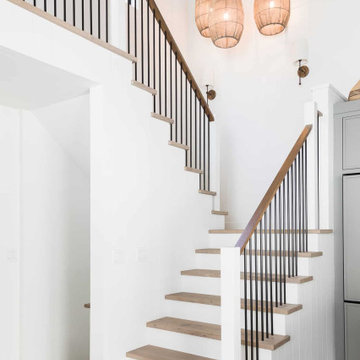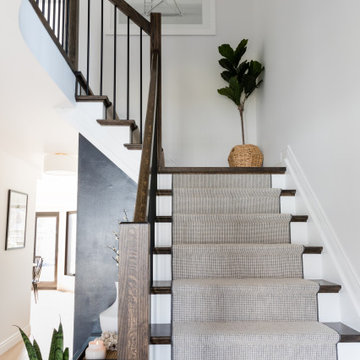Brown, White Staircase Ideas and Designs
Refine by:
Budget
Sort by:Popular Today
81 - 100 of 240,019 photos
Item 1 of 3
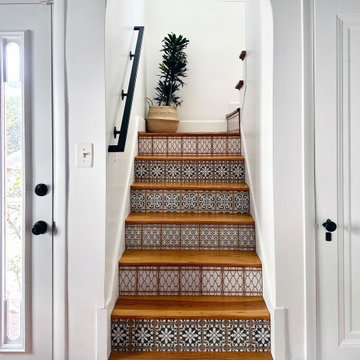
A tiled staircase with an arched ceiling in our Modern Spanish Revival project.

Architecture intérieure d'un appartement situé au dernier étage d'un bâtiment neuf dans un quartier résidentiel. Le Studio Catoir a créé un espace élégant et représentatif avec un soin tout particulier porté aux choix des différents matériaux naturels, marbre, bois, onyx et à leur mise en oeuvre par des artisans chevronnés italiens. La cuisine ouverte avec son étagère monumentale en marbre et son ilôt en miroir sont les pièces centrales autour desquelles s'articulent l'espace de vie. La lumière, la fluidité des espaces, les grandes ouvertures vers la terrasse, les jeux de reflets et les couleurs délicates donnent vie à un intérieur sensoriel, aérien et serein.

#thevrindavanproject
ranjeet.mukherjee@gmail.com thevrindavanproject@gmail.com
https://www.facebook.com/The.Vrindavan.Project
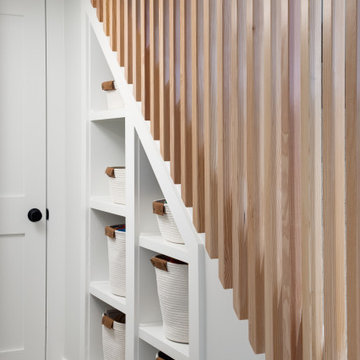
The old basement was a warren of random rooms with low bulkheads crisscrossing the space. A laundry room was awkwardly located right off the family room and blocked light from one of the windows. We reconfigured/resized the ductwork to minimize the impact on ceiling heights and relocated the laundry in order to expand the family room and allow space for a kid's art corner. The natural wood slat wall keeps the stairway feeling open and is a real statement piece; additional space was captured under the stairs for storage cubbies to keep clutter at bay.
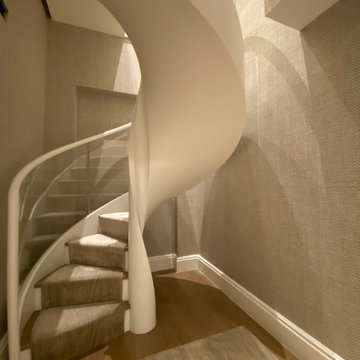
With space considerations top of mind, designing, building, and installing staircases in New York City properties can be challenging. For this duplex, we designed a tight double-helix spiral stair with only a 2-1/2" inside radius. The bottom of the soffit is treated like a high-end mega motor yacht with smooth-as-silk fiberglass.
This style of staircase has become increasingly popular in residences where space is at a premium and the design of the stair is important to the overall aesthetic. Perfect for city homes everywhere.
Brown, White Staircase Ideas and Designs
5
