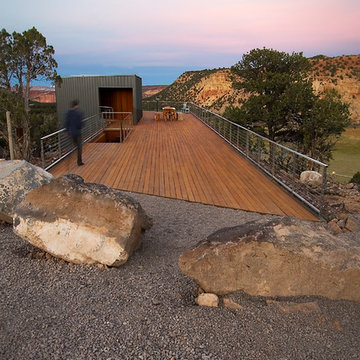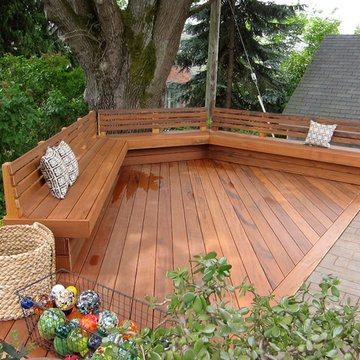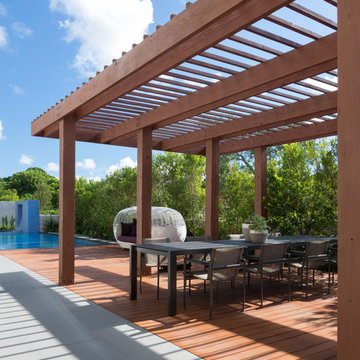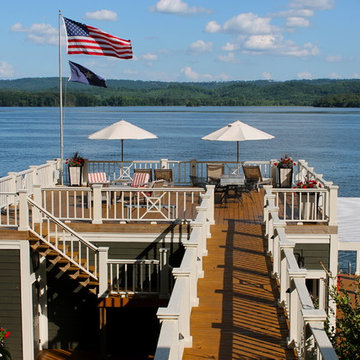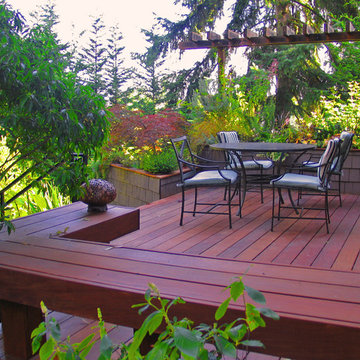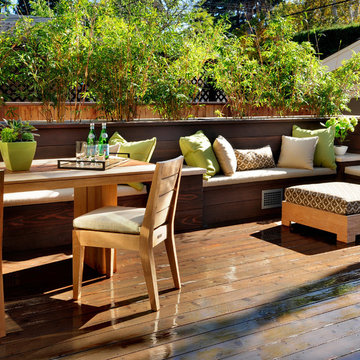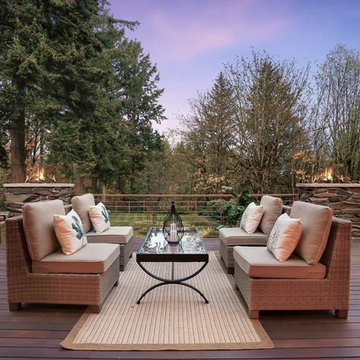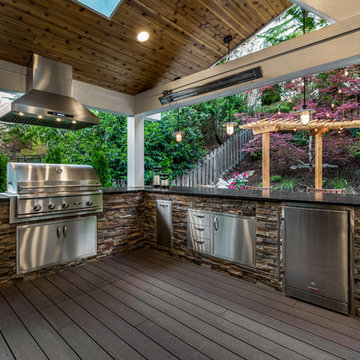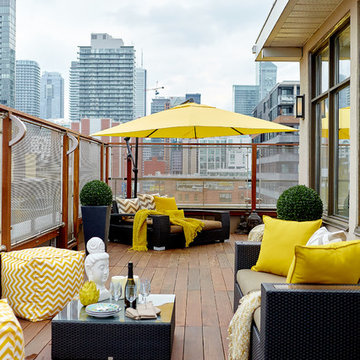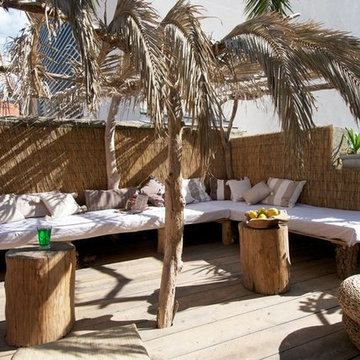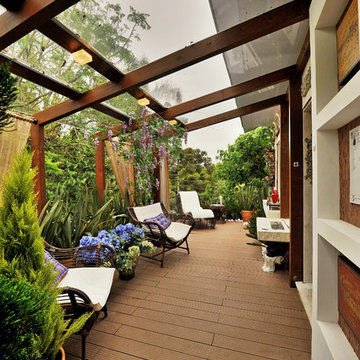Brown Terrace Ideas and Designs
Refine by:
Budget
Sort by:Popular Today
141 - 160 of 37,332 photos
Item 1 of 2

View of garden courtyard of main unit with french doors connecting interior and exterior spaces. Retractable awnings provide shade in the summer but pull back to maximize daylight during the long, dark Seattle winter.
photo: Fred Kihara

Modern mahogany deck. On the rooftop, a perimeter trellis frames the sky and distant view, neatly defining an open living space while maintaining intimacy. A modern steel stair with mahogany threads leads to the headhouse.
Photo by: Nat Rea Photography
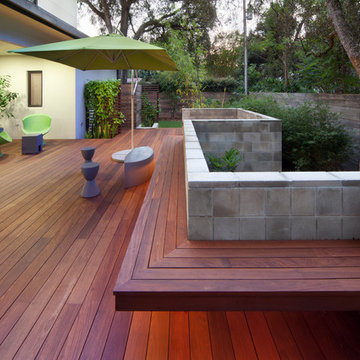
Project by E2 Homes
Landscape and Hardscape design by Evergreen Consulting
Architecture by Green Apple Architecture
Decks by Walk on Wood
Photos by Harvey Smith

Contractor Tandem Construction, Photo Credit: E. Gualdoni Photography, Landscape Architect: Hoerr Schaudt

ipe deck, outdoor fireplace, teak furniture, planters, container garden, steel windows, roof deck, roof terrace
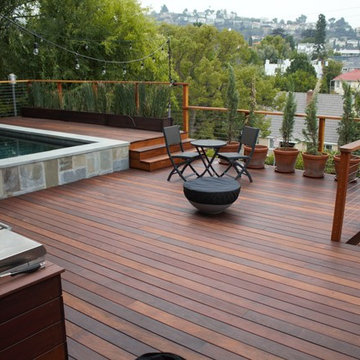
Redwood deck with grey stain on hill with glass railing and redwood posts.

This hidden front courtyard is nestled behind a small knoll, which protects the space from the street on one side and fosters a sense of openness on the other. The clients wanted plenty of places to sit and enjoy the landscape.
This photo was taken by Ryann Ford.
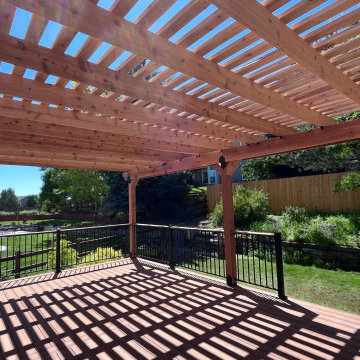
This image showcases a beautiful custom-built cedar pergola attached to a home in Colorado, expertly crafted by Freedom Contractors. The pergola’s natural wood structure casts an elegant pattern of shadows onto the brand new composite decking below, offering a perfect blend of aesthetics and durability. The decking’s rich color complements the warm tones of the cedar, creating an inviting outdoor space that promises low maintenance and high enjoyment. The pergola seamlessly integrates with the home’s architecture, while the surrounding lush garden and the sturdy black railing ensure safety and privacy. This outdoor addition by Freedom Contractors not only enhances the home's charm but also serves as a testament to their dedication to quality and craftsmanship.
Brown Terrace Ideas and Designs
8
