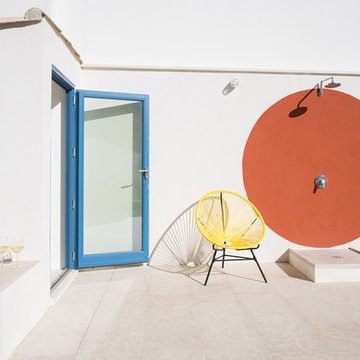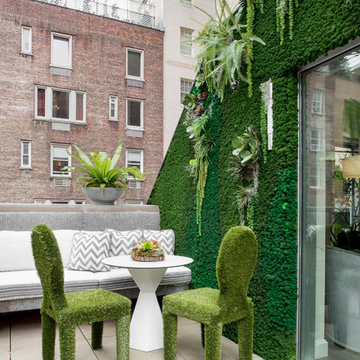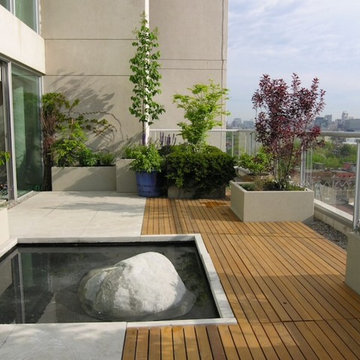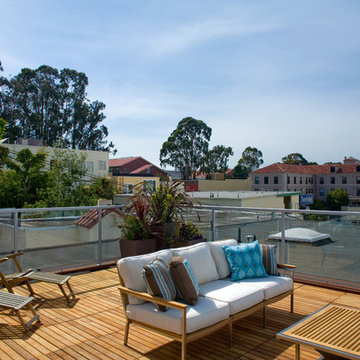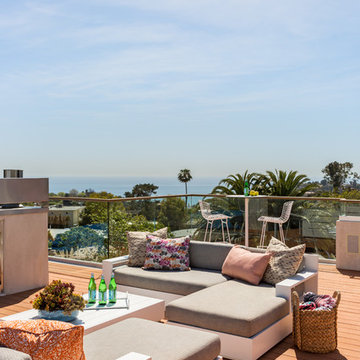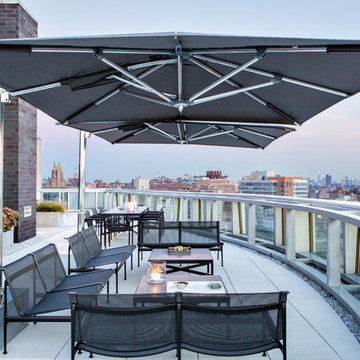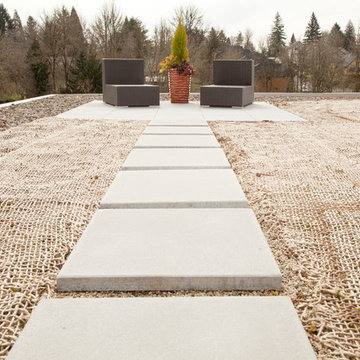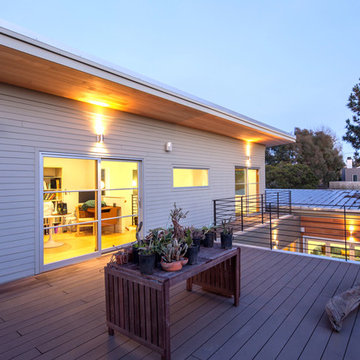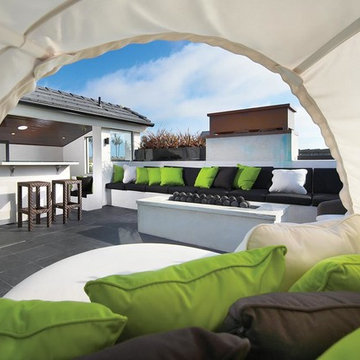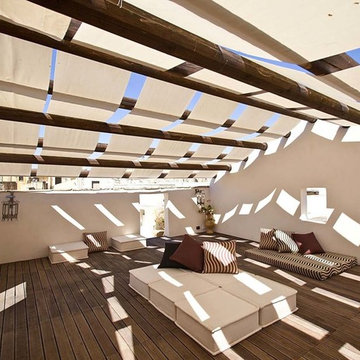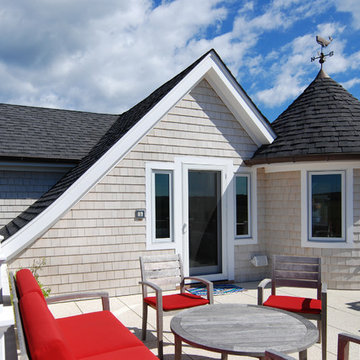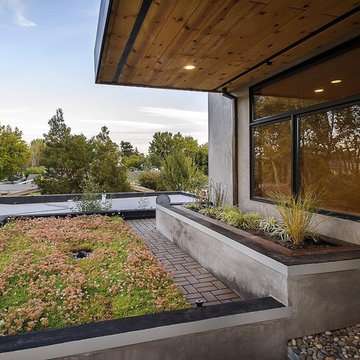Brown Roof Garden and Outdoor Space Ideas and Designs
Refine by:
Budget
Sort by:Popular Today
161 - 180 of 1,875 photos
Item 1 of 3
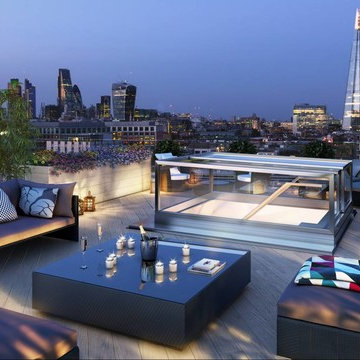
Architect Trevor Morris was keen to “reference the music” in the aesthetics of the project build, as well as bring as much natural daylight into the building as possible to create a feeling of openness throughout.

Kitchen and living space opening up to the patio ("reverse layout") allows for maximum use of space and enjoyability.
Deck is lined with Cedar and glass railings around.
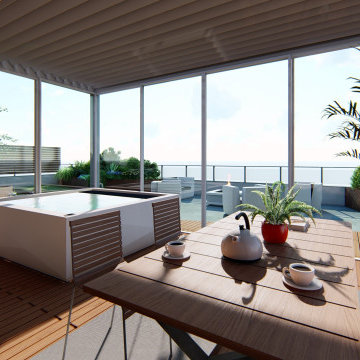
Un attico dallo stile moderno con vista Milano.
Questo spazio lo abbiamo pensato per cene e pranzi, abbiamo quindi inserito un tavolo allungabile ideale per adattarsi ad ogni occasione.
Gli angoli sono arricchiti con 4 vasi in resina e sulla parete dell’edificio abbiamo inserito 3 pannelli di verde verticale.
Per la pavimentazione abbiamo scelto una pedana di Iroko, legno ideale per l’esterno.
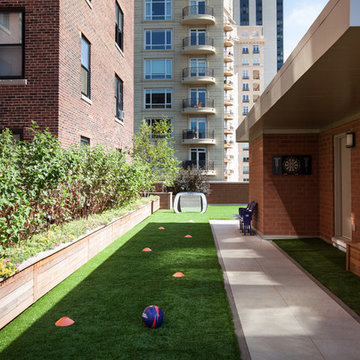
On this side of the roof here is where the adults can act like kids, This day shot of the steel tipped dart board, soccer obstacle course and chilling area.

A private roof deck connects to the open living space, and provides spectacular rooftop views of Boston.
Photos by Eric Roth.
Construction by Ralph S. Osmond Company.
Green architecture by ZeroEnergy Design.
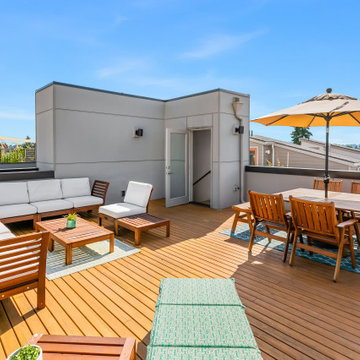
Private outdoor roof deck with dining table and conversational seating.
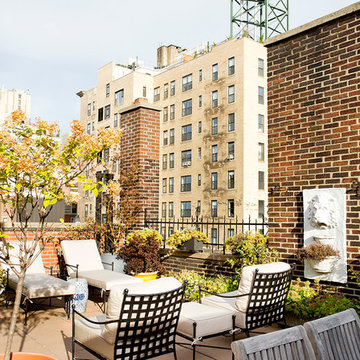
950 sq. ft. gut renovation of a pre-war NYC apartment to add a half-bath and guest bedroom.
Brown Roof Garden and Outdoor Space Ideas and Designs
9







