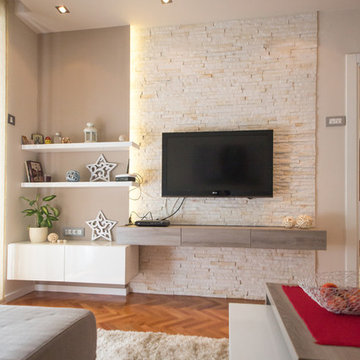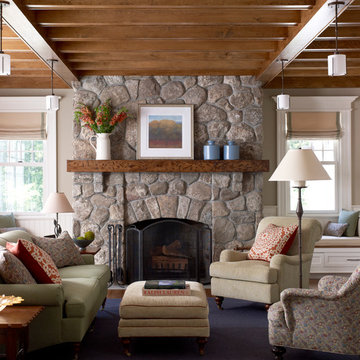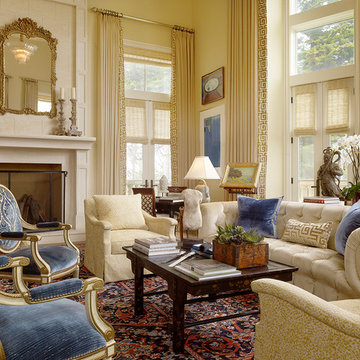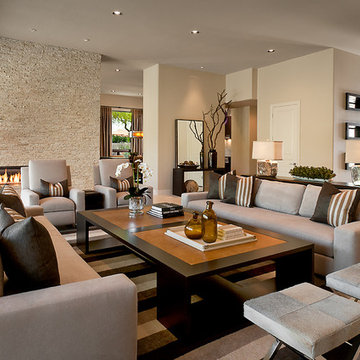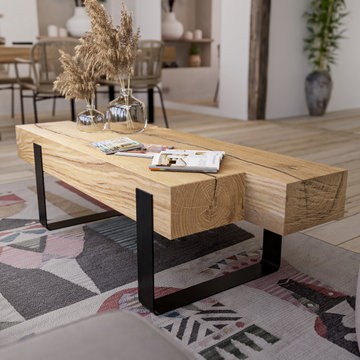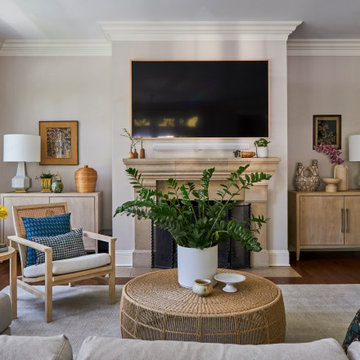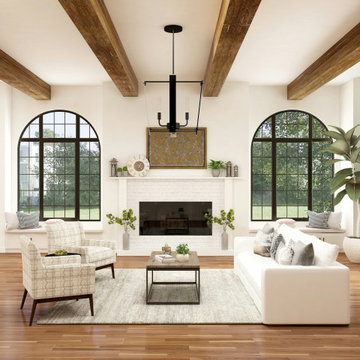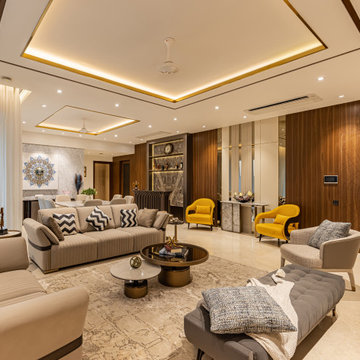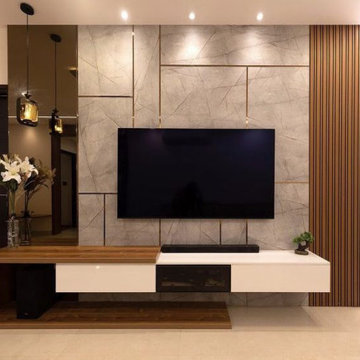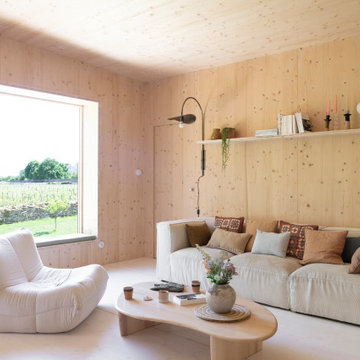Brown Living Room Ideas and Designs
Refine by:
Budget
Sort by:Popular Today
121 - 140 of 467,471 photos
Item 1 of 2
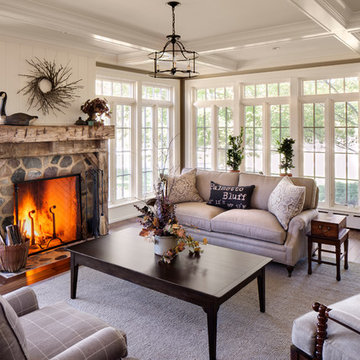
The sunroom addition extends the entertaining space and allows the homeowners to comfortably use the room year-round. It features a coffered ceiling and a Rumford fireplace composed of repurposed barn beams and fieldstone to tie into the home's exterior. The large windows provide natural light and showcase the pastoral views (note the red barn).
Photo Credit: David Bader
Interior Design Partner: Becky Howley

Like us on facebook at www.facebook.com/centresky
Designed as a prominent display of Architecture, Elk Ridge Lodge stands firmly upon a ridge high atop the Spanish Peaks Club in Big Sky, Montana. Designed around a number of principles; sense of presence, quality of detail, and durability, the monumental home serves as a Montana Legacy home for the family.
Throughout the design process, the height of the home to its relationship on the ridge it sits, was recognized the as one of the design challenges. Techniques such as terracing roof lines, stretching horizontal stone patios out and strategically placed landscaping; all were used to help tuck the mass into its setting. Earthy colored and rustic exterior materials were chosen to offer a western lodge like architectural aesthetic. Dry stack parkitecture stone bases that gradually decrease in scale as they rise up portray a firm foundation for the home to sit on. Historic wood planking with sanded chink joints, horizontal siding with exposed vertical studs on the exterior, and metal accents comprise the remainder of the structures skin. Wood timbers, outriggers and cedar logs work together to create diversity and focal points throughout the exterior elevations. Windows and doors were discussed in depth about type, species and texture and ultimately all wood, wire brushed cedar windows were the final selection to enhance the "elegant ranch" feel. A number of exterior decks and patios increase the connectivity of the interior to the exterior and take full advantage of the views that virtually surround this home.
Upon entering the home you are encased by massive stone piers and angled cedar columns on either side that support an overhead rail bridge spanning the width of the great room, all framing the spectacular view to the Spanish Peaks Mountain Range in the distance. The layout of the home is an open concept with the Kitchen, Great Room, Den, and key circulation paths, as well as certain elements of the upper level open to the spaces below. The kitchen was designed to serve as an extension of the great room, constantly connecting users of both spaces, while the Dining room is still adjacent, it was preferred as a more dedicated space for more formal family meals.
There are numerous detailed elements throughout the interior of the home such as the "rail" bridge ornamented with heavy peened black steel, wire brushed wood to match the windows and doors, and cannon ball newel post caps. Crossing the bridge offers a unique perspective of the Great Room with the massive cedar log columns, the truss work overhead bound by steel straps, and the large windows facing towards the Spanish Peaks. As you experience the spaces you will recognize massive timbers crowning the ceilings with wood planking or plaster between, Roman groin vaults, massive stones and fireboxes creating distinct center pieces for certain rooms, and clerestory windows that aid with natural lighting and create exciting movement throughout the space with light and shadow.

Open plan dining, kitchen and family room. Marvin French Doors and Transoms. Photography by Pete Weigley
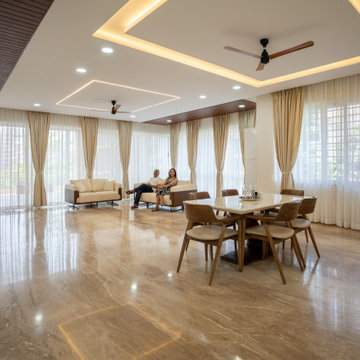
Welcome to a spacious living room, meticulously designed in a modern minimal theme, where simplicity meets sophistication in perfect harmony.
Upon entering, your eyes are immediately drawn to the clean lines and uncluttered aesthetic that define the space. A neutral color palette dominates the room, with shades of crisp white, soft gray, and warm wooden texture creating sense of calm and serenity.
an elegant touch of drama and sophistication is introduced through the elongated long curtains gracefully cascading from ceiling to floor. These ethereal drapes, suspended from the ceiling with precision, serve not only as functional window treatments but also as architectural elements that elevate the entire space
As they drape gracefully down to the floor, the curtains create a sense of verticality, accentuating the room's height and spaciousness
The elongated long curtains from the ceiling serve as a captivating focal point, commanding attention with their graceful presence and adding a touch of understated luxury to the living room's modern minimalist design. Their subtle yet impactful contribution enhances the overall aesthetic, creating a space that is both visually stunning and effortlessly inviting.
Living room false ceiling
The false ceiling, , adds depth and dimension to the space while maintaining a clean and uncluttered aesthetic. Crafted with precision, its smooth surfaces and minimalist lines seamlessly integrate with the room's overall design
Complementing the room's minimalist theme, the PVC panel ceilings offer a contemporary twist on traditional materials, infusing the space with a modern edge while maintaining a sense of harmony and balance.
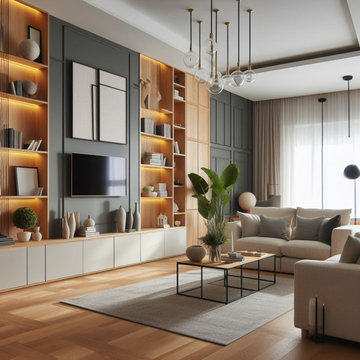
Unsere erfahrenen Handwerker verfügen über das Fachwissen und die Expertise, um Ihre Wohnträume in die Realität umzusetzen. Bei einer Haus Sanierung oder Renovierung ist die Auswahl hochwertiger Materialien und die präzise Verarbeitung von entscheidender Bedeutung - und genau das bieten wir Ihnen.
Von maßgefertigten Einbaumöbeln über individuelle Schränke bis hin zu stilvollen Holzböden und Deckenverkleidungen - wir setzen Ihre Vorstellungen und Wünsche mit höchster Präzision und Sorgfalt um. Jedes Detail wird von uns sorgfältig geplant und umgesetzt, um Ihren Wohnraum zu einem Ort der Entspannung und des Wohlbefindens zu machen.

The cantilevered living room of this incredible mid century modern home still features the original wood wall paneling and brick floors. We were so fortunate to have these amazing original features to work with. Our design team brought in a new modern light fixture, MCM furnishings, lamps and accessories. We utilized the client's existing rug and pulled our room's inspiration colors from it. Bright citron yellow accents add a punch of color to the room. The surrounding built-in bookcases are also original to the room.

In transforming their Aspen retreat, our clients sought a departure from typical mountain decor. With an eclectic aesthetic, we lightened walls and refreshed furnishings, creating a stylish and cosmopolitan yet family-friendly and down-to-earth haven.
This living room transformation showcases modern elegance. With an updated fireplace, ample seating, and luxurious neutral furnishings, the space exudes sophistication. A statement three-piece center table arrangement adds flair, while the bright, airy ambience invites relaxation.
---Joe McGuire Design is an Aspen and Boulder interior design firm bringing a uniquely holistic approach to home interiors since 2005.
For more about Joe McGuire Design, see here: https://www.joemcguiredesign.com/
To learn more about this project, see here:
https://www.joemcguiredesign.com/earthy-mountain-modern
Brown Living Room Ideas and Designs
7

